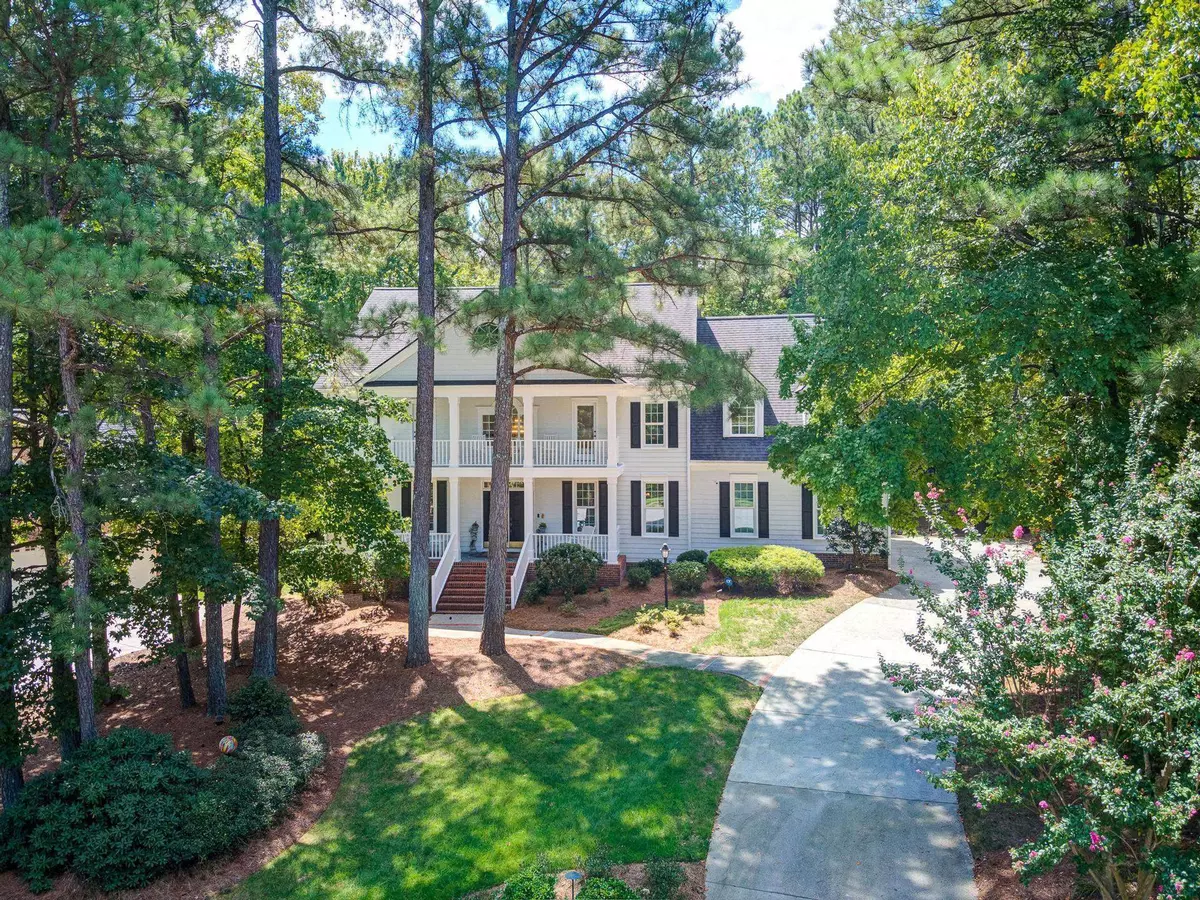Bought with Raleigh Realty Inc.
$1,263,750
$1,295,000
2.4%For more information regarding the value of a property, please contact us for a free consultation.
4 Beds
4 Baths
4,222 SqFt
SOLD DATE : 11/03/2022
Key Details
Sold Price $1,263,750
Property Type Single Family Home
Sub Type Single Family Residence
Listing Status Sold
Purchase Type For Sale
Square Footage 4,222 sqft
Price per Sqft $299
Subdivision Preston Village
MLS Listing ID 2473261
Sold Date 11/03/22
Style Site Built
Bedrooms 4
Full Baths 3
Half Baths 1
HOA Fees $63/qua
HOA Y/N Yes
Abv Grd Liv Area 4,222
Originating Board Triangle MLS
Year Built 1995
Annual Tax Amount $7,579
Lot Size 0.720 Acres
Acres 0.72
Property Description
Immaculate, Southern Living Home on .72 ACRE FLAT, FENCED, WOODED, CUL-DE-SAC lot. 2-story foyer & family room welcomes you to this executive beauty. FIRST FLOOR PRIMARY SUITE w/ fireplace, luxury bath (garden tub/sep shower) & screened porch. SECOND PRIMARY SUITE on 2nd floor w/ covered porch. 2022 INTERIOR PAINT, 2022 Rheem HVAC, 2021 windows, 2018 17kw GENERAC GENERATOR. 2 laundry rooms! EPOXY FLOORING IN 3-CAR GARAGE. Close to Preston Country Club, Preston Village Greenway, Cary Tennis Park, & Davis Dr Street Side Trail.
Location
State NC
County Wake
Community Golf, Pool
Zoning R20
Direction From I-40W, take exit 285A onto Aviation Pkwy. Continue onto Morrisville Carpenter Rd. Turn L onto Davis Dr, R onto Preston Village Way, R onto Circle on the Green, R onto Beeston Ct. 202 Beeston is on the Right. Welcome home!
Rooms
Basement Crawl Space
Interior
Interior Features Bathtub/Shower Combination, Bookcases, Ceiling Fan(s), Central Vacuum, Double Vanity, Entrance Foyer, Granite Counters, High Ceilings, Pantry, Master Downstairs, Second Primary Bedroom, Separate Shower, Shower Only, Smooth Ceilings, Soaking Tub, Tray Ceiling(s), Walk-In Closet(s), Water Closet, Wet Bar
Heating Electric, Natural Gas, Zoned
Cooling Central Air, Zoned
Flooring Carpet, Hardwood, Tile
Fireplaces Number 2
Fireplaces Type Family Room, Gas Log, Master Bedroom
Fireplace Yes
Window Features Blinds,Insulated Windows
Appliance Dishwasher, Double Oven, Dryer, Electric Water Heater, Gas Cooktop, Gas Water Heater, Microwave, Refrigerator, Oven, Washer
Laundry Laundry Room, Main Level, Multiple Locations, Upper Level
Exterior
Garage Spaces 3.0
Community Features Golf, Pool
Utilities Available Cable Available
View Y/N Yes
Handicap Access Accessible Doors, Accessible Washer/Dryer
Porch Deck, Enclosed, Patio, Porch, Screened
Garage Yes
Private Pool No
Building
Lot Description Cul-De-Sac, Hardwood Trees, Landscaped, Wooded
Faces From I-40W, take exit 285A onto Aviation Pkwy. Continue onto Morrisville Carpenter Rd. Turn L onto Davis Dr, R onto Preston Village Way, R onto Circle on the Green, R onto Beeston Ct. 202 Beeston is on the Right. Welcome home!
Sewer Public Sewer
Water Public
Architectural Style Traditional, Transitional
Structure Type Masonite
New Construction No
Schools
Elementary Schools Wake - Green Hope
Middle Schools Wake - Davis Drive
High Schools Wake - Green Hope
Others
HOA Fee Include Road Maintenance,Storm Water Maintenance
Read Less Info
Want to know what your home might be worth? Contact us for a FREE valuation!

Our team is ready to help you sell your home for the highest possible price ASAP


"My job is to find and attract mastery-based agents to the office, protect the culture, and make sure everyone is happy! "

