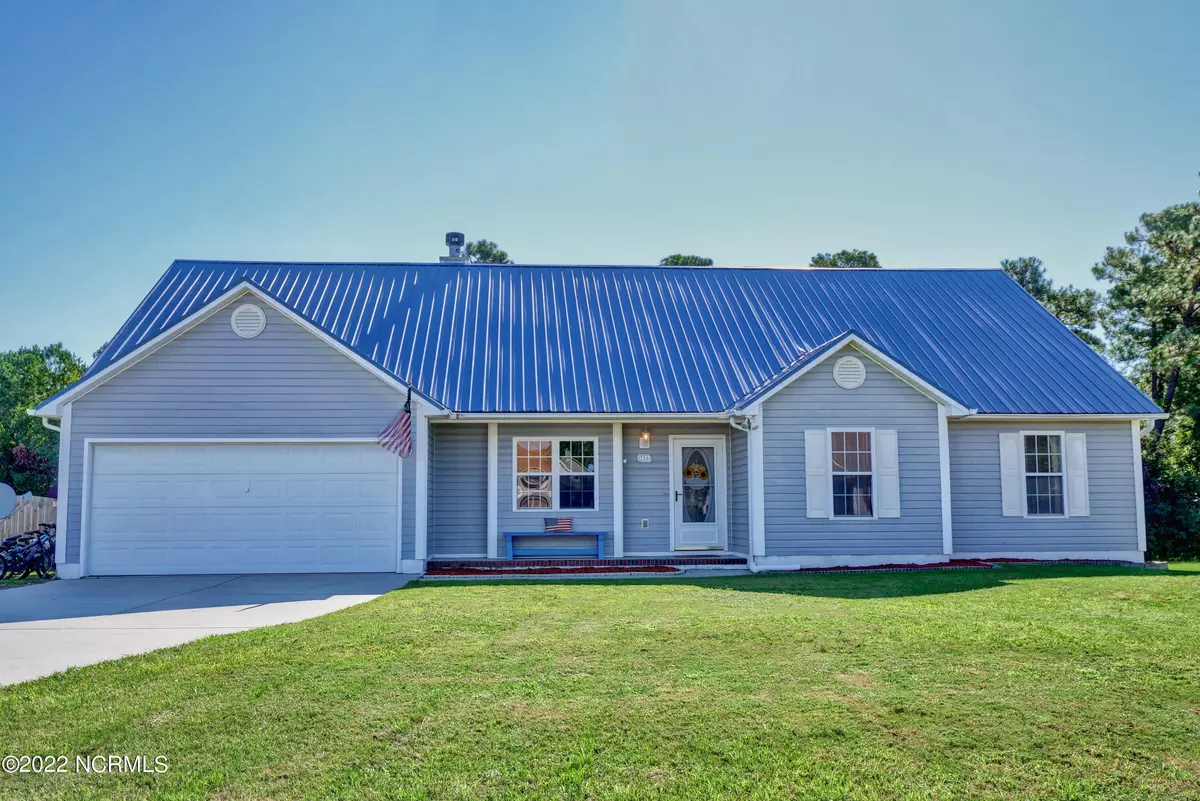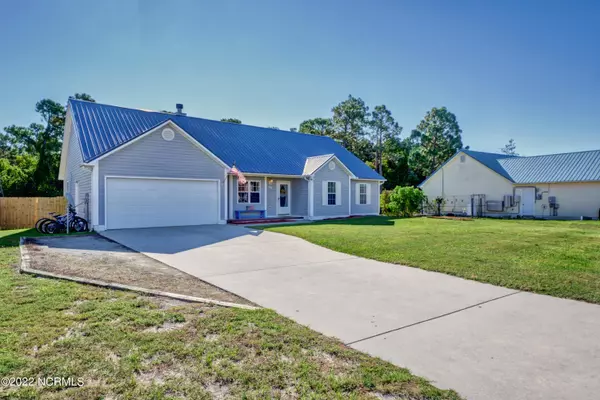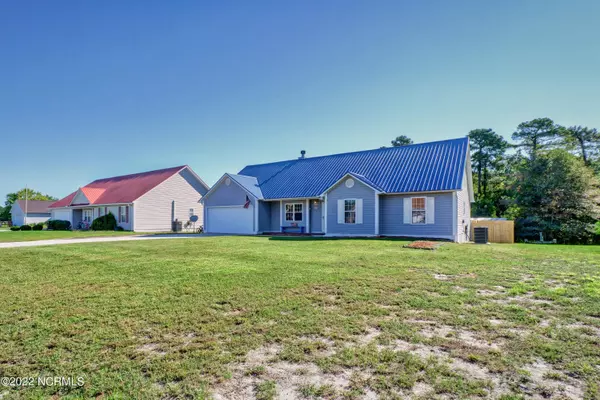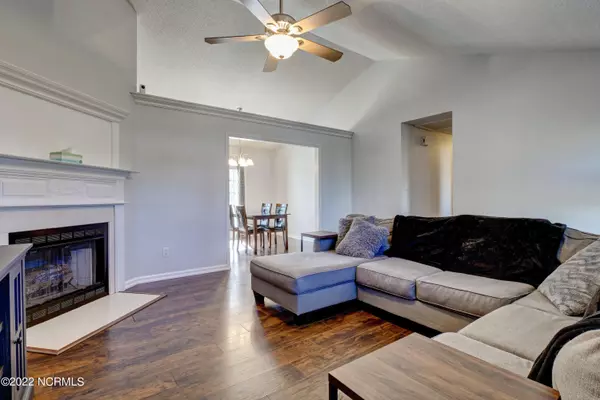$235,000
$240,000
2.1%For more information regarding the value of a property, please contact us for a free consultation.
3 Beds
2 Baths
1,623 SqFt
SOLD DATE : 10/31/2022
Key Details
Sold Price $235,000
Property Type Single Family Home
Sub Type Single Family Residence
Listing Status Sold
Purchase Type For Sale
Square Footage 1,623 sqft
Price per Sqft $144
Subdivision Quail Creek
MLS Listing ID 100351727
Sold Date 10/31/22
Style Wood Frame
Bedrooms 3
Full Baths 2
HOA Y/N No
Originating Board North Carolina Regional MLS
Year Built 1998
Annual Tax Amount $1,375
Lot Size 0.520 Acres
Acres 0.52
Lot Dimensions irregular
Property Description
Honey stop the car! This home 3-bedroom, 2-bathroom, ranch style floor plan, is nestled just minutes from the back gate and all that Coastal Carolina has to offer. Bonus: NO CITY TAXES or HOA! As you enter the home you will be greeted by the living room, boosting a gas fireplace and vaulted ceilings. Off of the living room you will find the kitchen with an abundance of cabinets and extensive counter space. Through the kitchen you will find a bonus room to use as you wish for a game room or office. The spacious Master Bedroom features a full bath with double sinks, a stand-up shower, and soaking tub. Outside has an enormous double level deck and fire pit for all your entertaining needs! Roof was installed in 2014, NEW HVAC less then a year old and includes a 10 year warranty, and home includes a water softener system. This home will not last long, so call today to schedule your showing!
Location
State NC
County Onslow
Community Quail Creek
Zoning R-15
Direction From Hwy 24 turn right onto 172. Turn Left onto Quail Creek Dr. Turn right onto Quail Creek Ct. The house is on the left side in cul-de-sac.
Rooms
Primary Bedroom Level Primary Living Area
Interior
Interior Features Master Downstairs, 9Ft+ Ceilings, Ceiling Fan(s)
Heating Electric, Heat Pump
Cooling Central Air
Fireplaces Type Gas Log
Fireplace Yes
Exterior
Exterior Feature None
Garage Concrete, Paved
Garage Spaces 2.0
Roof Type Metal
Porch Covered, Deck
Building
Story 1
Foundation Slab
Sewer Septic On Site
Water Municipal Water
Structure Type None
New Construction No
Schools
Elementary Schools Sand Ridge
Middle Schools Swansboro
High Schools Swansboro
Others
Tax ID 1303a-50
Acceptable Financing Cash, Conventional, FHA, USDA Loan, VA Loan
Listing Terms Cash, Conventional, FHA, USDA Loan, VA Loan
Special Listing Condition None
Read Less Info
Want to know what your home might be worth? Contact us for a FREE valuation!

Our team is ready to help you sell your home for the highest possible price ASAP


"My job is to find and attract mastery-based agents to the office, protect the culture, and make sure everyone is happy! "






