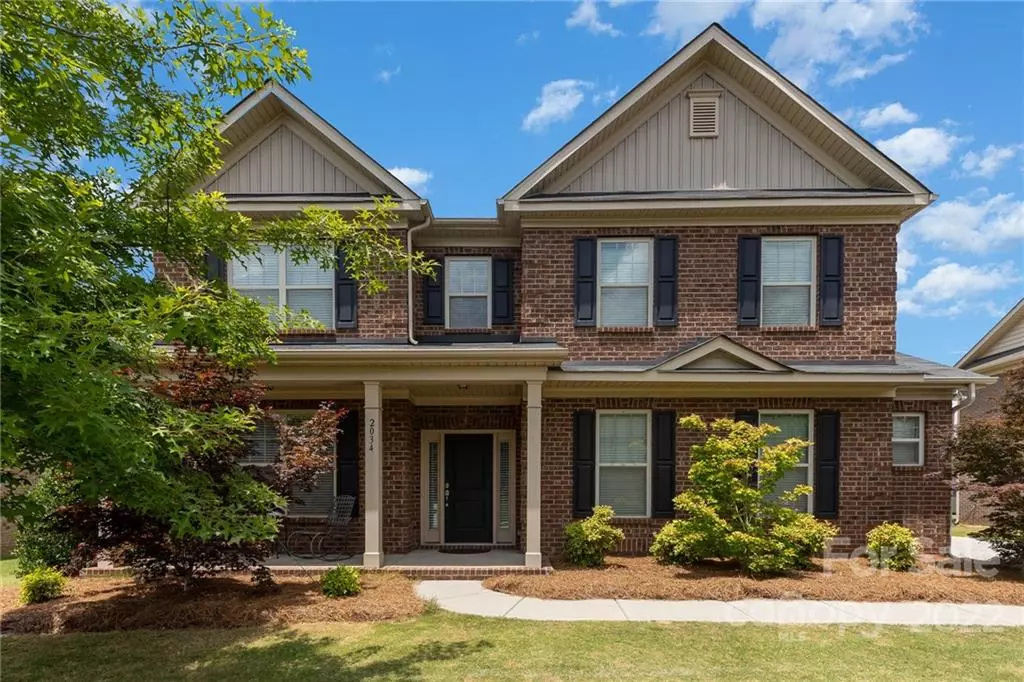$550,000
$550,000
For more information regarding the value of a property, please contact us for a free consultation.
4 Beds
3 Baths
3,465 SqFt
SOLD DATE : 10/24/2022
Key Details
Sold Price $550,000
Property Type Single Family Home
Sub Type Single Family Residence
Listing Status Sold
Purchase Type For Sale
Square Footage 3,465 sqft
Price per Sqft $158
Subdivision Sheridan
MLS Listing ID 3880153
Sold Date 10/24/22
Style Traditional
Bedrooms 4
Full Baths 3
Construction Status Completed
HOA Fees $41/ann
HOA Y/N 1
Abv Grd Liv Area 3,465
Year Built 2014
Lot Size 10,454 Sqft
Acres 0.24
Property Description
This all brick home has all the space you need to live comfortably! Covered front porch to enjoy your morning and evenings on. 4 bedrooms and 3 full bathrooms, with a bedroom and full bath on the main level. Custom trim and moulding, coffered and tray ceilings, custom built-ins, granite in kitchen and all bathrooms. New stainless steel stove, dishwasher, range/hood. Gourmet kitchen where everyone is sure to gather. Wood floors in the main living areas, tile in bathrooms and carpet in bedrooms that's been professionally cleaned for you. Interior, including trim, has been freshly painted. Added shelving in pantry. Upgraded frameless showers! Huge bonus room/loft upstairs with an oversized laundry room. All bedrooms have oversized, walk-in closets. New tankless hot water heater with a warranty. 10-year builder warranty. Home is also under an additional warranty. A/C was just serviced. Transferrable termite bond. Sheridan has walking trails, two ponds, pool & sidewalks!
Location
State NC
County Union
Zoning AQ0
Rooms
Main Level Bedrooms 1
Interior
Interior Features Attic Stairs Pulldown, Built-in Features, Cable Prewire, Garden Tub, Kitchen Island, Open Floorplan, Pantry, Tray Ceiling(s), Walk-In Closet(s), Walk-In Pantry
Heating Central, Forced Air, Natural Gas
Cooling Ceiling Fan(s)
Flooring Carpet, Hardwood, Tile
Fireplaces Type Den, Gas Log
Fireplace true
Appliance Dishwasher, Disposal, Dryer, Gas Range, Gas Water Heater, Oven, Plumbed For Ice Maker, Refrigerator, Self Cleaning Oven, Tankless Water Heater, Washer
Exterior
Garage Spaces 2.0
Roof Type Shingle
Garage true
Building
Lot Description Level, Open Lot
Foundation Slab
Sewer County Sewer
Water County Water
Architectural Style Traditional
Level or Stories Two
Structure Type Brick Full
New Construction false
Construction Status Completed
Schools
Elementary Schools Wesley Chapel
Middle Schools Sun Valley
High Schools Sun Valley
Others
HOA Name Cedar Management
Acceptable Financing Cash, Conventional
Listing Terms Cash, Conventional
Special Listing Condition None
Read Less Info
Want to know what your home might be worth? Contact us for a FREE valuation!

Our team is ready to help you sell your home for the highest possible price ASAP
© 2024 Listings courtesy of Canopy MLS as distributed by MLS GRID. All Rights Reserved.
Bought with Wendy Sloan • Allen Tate Real Estate LLC

"My job is to find and attract mastery-based agents to the office, protect the culture, and make sure everyone is happy! "






