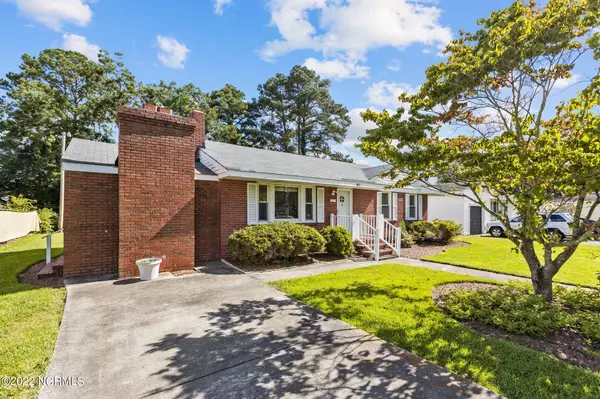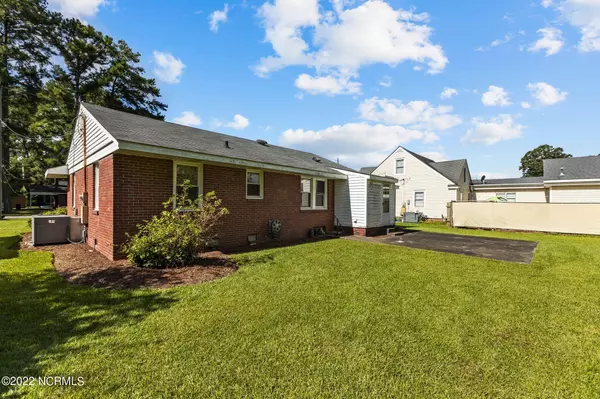$127,500
$115,000
10.9%For more information regarding the value of a property, please contact us for a free consultation.
3 Beds
2 Baths
1,572 SqFt
SOLD DATE : 10/21/2022
Key Details
Sold Price $127,500
Property Type Single Family Home
Sub Type Single Family Residence
Listing Status Sold
Purchase Type For Sale
Square Footage 1,572 sqft
Price per Sqft $81
Subdivision West Haven
MLS Listing ID 100347654
Sold Date 10/21/22
Style Wood Frame
Bedrooms 3
Full Baths 2
HOA Y/N No
Originating Board North Carolina Regional MLS
Year Built 1957
Annual Tax Amount $1,481
Lot Size 0.270 Acres
Acres 0.27
Lot Dimensions .27 Acre
Property Description
Well maintained home at an extremely affordable price is this brick and vinyl ranch style home located in the heart of growing Ayden. Since the opening of the southwest bypass, Ayden has experienced accelerated growth and there are several large scale building projects in progress. Much of Ayden's boost in home sales is due to the commute time to the Greenville medical medical district being reduced by almost 20 minutes thanks to the bypass. This home has great curb appeal and a large backyard with a towering pecan tree that lends shade throughout the day. There is a detached garage/workshop that would make a great man cave with a little TLC. The welcoming front porch sports beefy handrails and leads into a neutral colored large room that can be used as a formal living room or additional den. All 3 bedrooms can accommodate plenty of furniture and there are multiple closets. The owners added an additional section to the home years ago and it includes a huge den or rec room along with a full bath. This area also has a fireplace with gas logs that use propane fuel. Seller has not used gas logs in several years and will not provide or hookup logs for testing.. Kitchen has loads of cabinet space and the layout is very efficient. There is a utility/laundry room adjacent to the kitchen with a handy rear exit to a concrete patio. Call to schedule your private showing.
Location
State NC
County Pitt
Community West Haven
Zoning R10
Direction Take Hwy 11 to 102 light. Turn left at the light. Right on to Juanita Street. Left on to Fifth Street and home will be the second one on the left.
Rooms
Other Rooms See Remarks, Storage
Basement Crawl Space, None
Primary Bedroom Level Primary Living Area
Interior
Interior Features Master Downstairs, Ceiling Fan(s)
Heating Other-See Remarks, Heat Pump, Electric, Forced Air
Cooling Central Air
Flooring Carpet, Concrete, Vinyl, Wood
Window Features Blinds
Appliance See Remarks, Vent Hood, Stove/Oven - Electric, Refrigerator, Dishwasher
Laundry In Kitchen
Exterior
Garage Attached, Concrete, Off Street, On Site
Garage Spaces 1.0
Pool None
Utilities Available Municipal Water Available
Waterfront No
Waterfront Description None
Roof Type Shingle
Accessibility None
Porch Patio, Porch, See Remarks
Building
Lot Description See Remarks
Story 1
Foundation Slab
Sewer Municipal Sewer
Water Municipal Water
New Construction No
Others
Tax ID 015917
Acceptable Financing Cash, Conventional, FHA, VA Loan
Horse Property None
Listing Terms Cash, Conventional, FHA, VA Loan
Special Listing Condition None
Read Less Info
Want to know what your home might be worth? Contact us for a FREE valuation!

Our team is ready to help you sell your home for the highest possible price ASAP


"My job is to find and attract mastery-based agents to the office, protect the culture, and make sure everyone is happy! "






