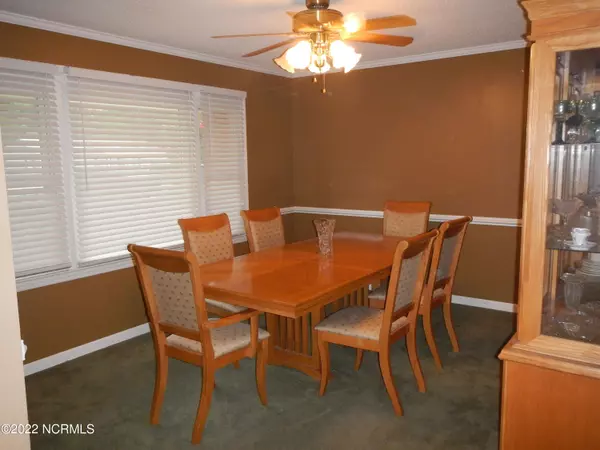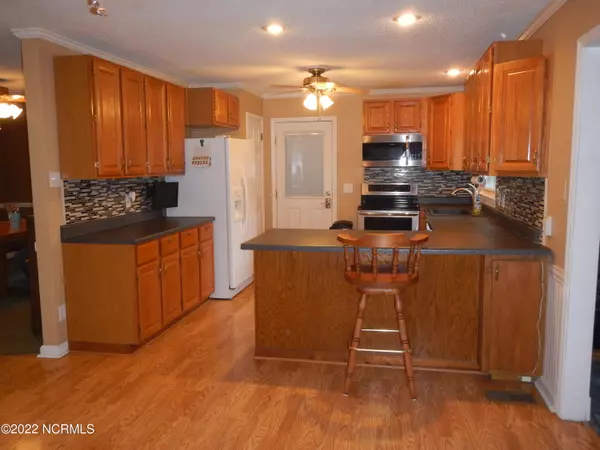$282,000
$287,000
1.7%For more information regarding the value of a property, please contact us for a free consultation.
3 Beds
2 Baths
1,836 SqFt
SOLD DATE : 09/28/2022
Key Details
Sold Price $282,000
Property Type Single Family Home
Sub Type Single Family Residence
Listing Status Sold
Purchase Type For Sale
Square Footage 1,836 sqft
Price per Sqft $153
Subdivision Bryans Havelock Park
MLS Listing ID 100344268
Sold Date 09/28/22
Style Wood Frame
Bedrooms 3
Full Baths 2
HOA Y/N No
Originating Board North Carolina Regional MLS
Year Built 1967
Annual Tax Amount $1,708
Lot Size 0.500 Acres
Acres 0.5
Lot Dimensions 100.04 x 214.96 x208.65 x 89.15
Property Description
Beautiful house situated on a lovely lot. The home is nicely manicured. There is a year contract with True Green lawn care. The home has two storage buildings on the property. One is only a year old with permitted electric installed. There two HVACS on the property . Roof and HVAC installed in 2019. The house is wired for a generator. Now let's get into this house. The Kitchen is a bakers dream. Two convection ovens. Large Dining room and breakfast nook. Plenty of room for the kids to run around in the large living room addition. Primary suite is designed for the queen of the house. Primary suite has patio doors that lead out to the grand deck. That over looks your backyard. Huge bathroom suite. With a true walk-in closet. Large Laundry room next to the bedrooms. This home may have been built in 1967, but has been updated and renovated to entertain your life style now. Schedule a showing ! You won't be disappointed.
Location
State NC
County Craven
Community Bryans Havelock Park
Zoning Residential
Direction Take Hwy 70 E towards Havelock. Make a right turn on Hollywood Blvd house is on your left.
Location Details Mainland
Rooms
Other Rooms Kennel/Dog Run, Shed(s), Workshop
Basement Crawl Space
Primary Bedroom Level Primary Living Area
Interior
Interior Features Foyer, Whirlpool, Workshop, Generator Plug, Master Downstairs, 9Ft+ Ceilings, Vaulted Ceiling(s), Ceiling Fan(s), Pantry, Walk-in Shower, Walk-In Closet(s)
Heating Fireplace(s), Electric, Heat Pump
Cooling Central Air, Whole House Fan
Flooring Carpet, Laminate
Window Features Thermal Windows,Blinds
Appliance Stove/Oven - Electric, Refrigerator, Microwave - Built-In, Double Oven, Dishwasher, Convection Oven
Laundry Hookup - Dryer, Laundry Closet, Washer Hookup
Exterior
Parking Features Paved
Garage Spaces 3.0
Roof Type Architectural Shingle
Porch Covered, Deck, Patio, Porch
Building
Story 1
Entry Level One
Sewer Municipal Sewer
Water Municipal Water
New Construction No
Others
Tax ID 6-063-1 -015
Acceptable Financing Cash, Conventional, FHA, VA Loan
Listing Terms Cash, Conventional, FHA, VA Loan
Special Listing Condition None
Read Less Info
Want to know what your home might be worth? Contact us for a FREE valuation!

Our team is ready to help you sell your home for the highest possible price ASAP


"My job is to find and attract mastery-based agents to the office, protect the culture, and make sure everyone is happy! "






