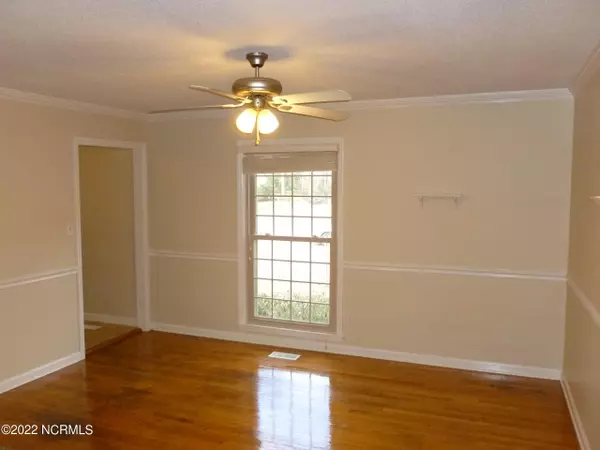$295,000
$279,000
5.7%For more information regarding the value of a property, please contact us for a free consultation.
6 Beds
3 Baths
2,827 SqFt
SOLD DATE : 09/27/2022
Key Details
Sold Price $295,000
Property Type Single Family Home
Sub Type Single Family Residence
Listing Status Sold
Purchase Type For Sale
Square Footage 2,827 sqft
Price per Sqft $104
Subdivision Sherwood Forest
MLS Listing ID 100343986
Sold Date 09/27/22
Style Wood Frame
Bedrooms 6
Full Baths 2
Half Baths 1
HOA Y/N No
Originating Board North Carolina Regional MLS
Year Built 1973
Annual Tax Amount $2,124
Lot Size 0.485 Acres
Acres 0.48
Lot Dimensions 170x148x154x152
Property Description
As you walk in the front door you're greeted by the foyer with laminate flooring. The first room off to the right is the formal living room with hardwood flooring. Past the stairs in the foyer leads to the family room with a wood burning fireplace, hardwood floors, and a door leading to the backyard. The short hall from the family room to the kitchen has a half bath. The kitchen has tile flooring, and matching stainless steel appliances including glass top range, dishwasher, microwave hood, and double door refrigerator. Through the kitchen is that formal dining room with hardwood flooring. The hardwood floors continue up the stairs the to the right to three of the bedrooms. The master bedroom has its own full bath. Off to the left at the top of the stairs has a bedroom with carpet, continuing down the hall leads to a common room with two additional bedrooms with carpet. The backyard has a patio and is surrounded by a chain link fence.
Location
State NC
County Onslow
Community Sherwood Forest
Zoning R-7
Direction Gum Branch Rd to Sherwood Forest
Rooms
Primary Bedroom Level Non Primary Living Area
Interior
Interior Features Foyer, Ceiling Fan(s)
Heating Heat Pump, Electric
Flooring Carpet, Tile, Vinyl, Wood
Window Features Storm Window(s),Blinds
Appliance Stove/Oven - Electric, Refrigerator, Microwave - Built-In, Dishwasher
Laundry Laundry Closet, In Kitchen
Exterior
Exterior Feature None
Garage Concrete, Off Street
Garage Spaces 1.0
Waterfront No
Roof Type Shingle
Porch Open, Patio
Building
Lot Description Wooded
Story 2
Foundation Brick/Mortar
Sewer Municipal Sewer
Water Municipal Water
Structure Type None
New Construction No
Others
Tax ID 430-30
Acceptable Financing Cash, Conventional, FHA, USDA Loan, VA Loan
Listing Terms Cash, Conventional, FHA, USDA Loan, VA Loan
Special Listing Condition None
Read Less Info
Want to know what your home might be worth? Contact us for a FREE valuation!

Our team is ready to help you sell your home for the highest possible price ASAP


"My job is to find and attract mastery-based agents to the office, protect the culture, and make sure everyone is happy! "






