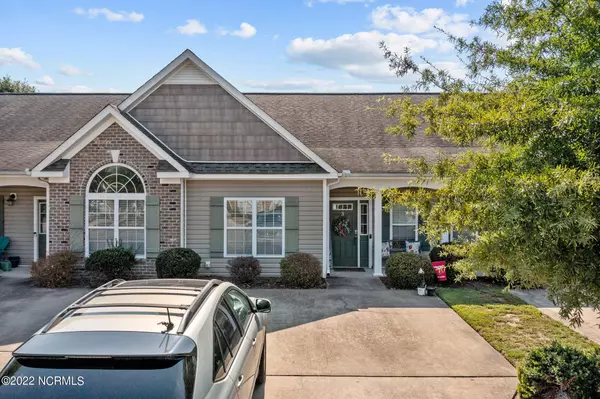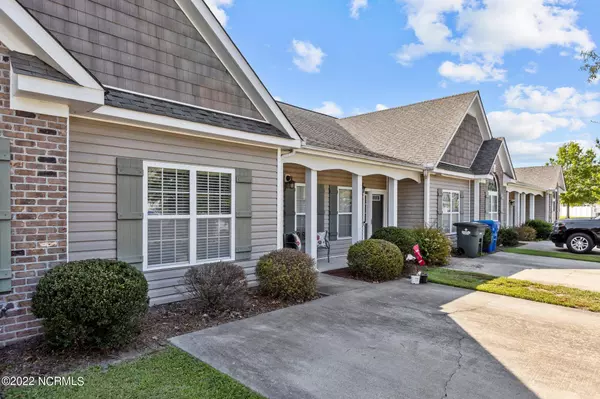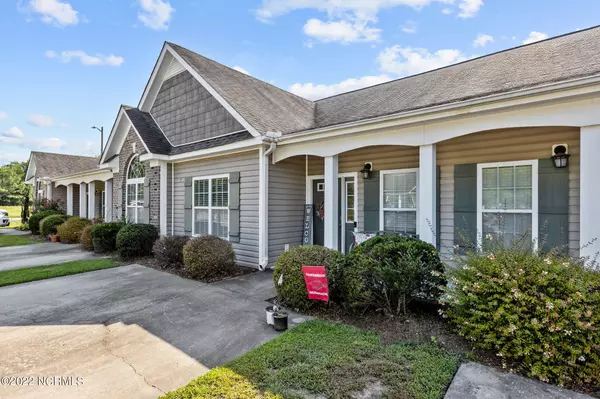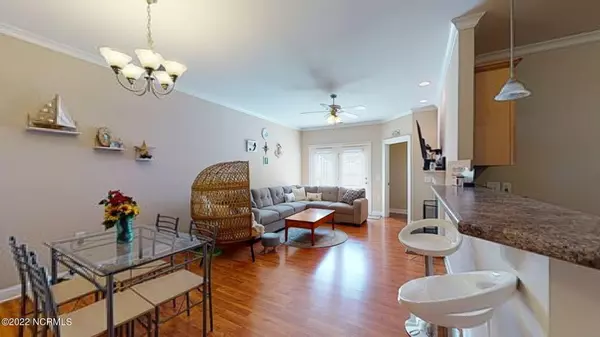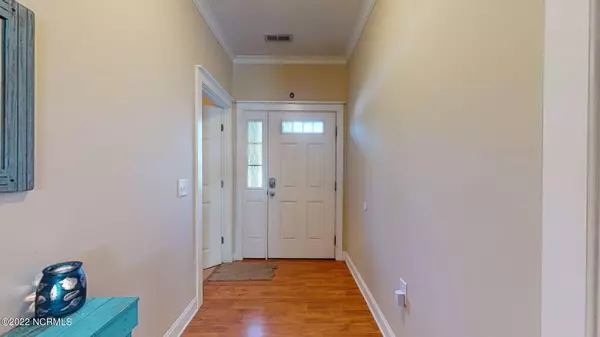$175,000
$162,000
8.0%For more information regarding the value of a property, please contact us for a free consultation.
2 Beds
2 Baths
1,275 SqFt
SOLD DATE : 09/08/2022
Key Details
Sold Price $175,000
Property Type Townhouse
Sub Type Townhouse
Listing Status Sold
Purchase Type For Sale
Square Footage 1,275 sqft
Price per Sqft $137
Subdivision Grey Fox Run
MLS Listing ID 100341111
Sold Date 09/08/22
Style Wood Frame
Bedrooms 2
Full Baths 2
HOA Y/N Yes
Originating Board North Carolina Regional MLS
Year Built 2008
Annual Tax Amount $1,305
Lot Size 2,178 Sqft
Acres 0.05
Lot Dimensions 23x96x23x96
Property Description
Spacious 2BR/2 BATH home located in desirable Greyfox Run and conveniently located to both Greenville, Winterville and Vidant Medical Center. The home has a large master bedroom with a huge master bath and walk-in closet. The large family room has vaulted ceilings and joins with the open concept kitchen combo dining room. The home has a second large bedroom and another full bath. The back patio is fenced but provides privacy as well as a safe area for kids and pets. New laminate in both bedrooms. Recently installed built-in microwave. Water heater was replaced in 2021. A full cleaning this week as well. The home is located on a small dead-end street so there is very limited traffic. Landscaping, exterior building maintenance, cable and community pool access included in HOA fees. Lots of green spaces and lighted streets with sidewalks. Full city services. Great opportunity for a unit that rarely comes up for sale.
Location
State NC
County Pitt
Community Grey Fox Run
Zoning R6
Direction Take Charles Blvd. / NC Hwy 43 towards Vanceboro. Turn right on to Signature Drive. Take fourth left onto Bluebill Drive. Home will be in the first set of units on the left.
Rooms
Basement None
Primary Bedroom Level Primary Living Area
Interior
Interior Features 1st Floor Master, Blinds/Shades, Ceiling Fan(s), Gas Logs, Pantry, Smoke Detectors, Walk-In Closet
Heating Heat Pump
Cooling Central
Appliance Ice Maker, Microwave - Built-In, Refrigerator, Stove/Oven - Electric
Exterior
Garage Paved
Utilities Available Municipal Sewer, Municipal Water, Natural Gas Connected
Roof Type Architectural Shingle
Porch Patio, Porch
Garage No
Building
Story 1
New Construction No
Schools
Elementary Schools Wintergreen
Middle Schools Hope
High Schools D.H. Conley
Others
Tax ID 077763
Read Less Info
Want to know what your home might be worth? Contact us for a FREE valuation!

Our team is ready to help you sell your home for the highest possible price ASAP


"My job is to find and attract mastery-based agents to the office, protect the culture, and make sure everyone is happy! "


