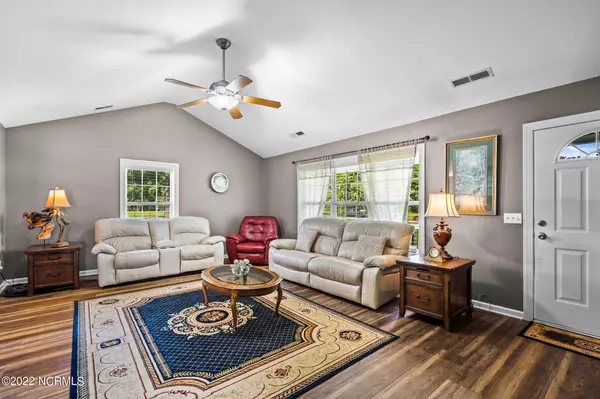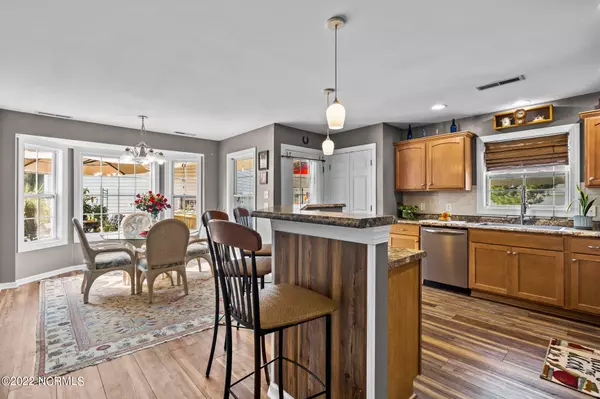$403,900
$404,900
0.2%For more information regarding the value of a property, please contact us for a free consultation.
3 Beds
2 Baths
1,603 SqFt
SOLD DATE : 08/26/2022
Key Details
Sold Price $403,900
Property Type Single Family Home
Sub Type Single Family Residence
Listing Status Sold
Purchase Type For Sale
Square Footage 1,603 sqft
Price per Sqft $251
Subdivision Cross Creek
MLS Listing ID 100339117
Sold Date 08/26/22
Style Wood Frame
Bedrooms 3
Full Baths 2
HOA Fees $200
HOA Y/N Yes
Originating Board North Carolina Regional MLS
Year Built 2005
Annual Tax Amount $2,296
Lot Size 0.760 Acres
Acres 0.76
Lot Dimensions 227x286x309
Property Description
This beautiful 3 bedroom/ 2 full bath home in the desirable Cross Creek neighborhood is ready to be yours! There is something for everyone. Perfectly situated on a large lot, surrounded by a new deck, with a hot tub included: this home is prime for entertaining. The optimal floor plan with expansive living, kitchen, dining space, and large bedrooms, makes this home great for a family. For the car enthusiast: you will enjoy the double carport, and double car detached garage, with pull down attic space. The ramp for boating and kayaking is located just across the street from this home. The neighborhood has a green space to play soccer, a Gazebo for shade, and ramp to the creek included in the HOA. Also located in a premier Topsail school district, and near Topsail and Wrightsville beaches. With so much to offer this home will surely not last long!
Location
State NC
County Pender
Community Cross Creek
Zoning R20
Direction From Market St head north to Hampstead, left on State Hwy 210 W, right to stay on 210 W, straight onto Royal Oak Dr, at circle take 1st exit onto Oakmont Dr, continue onto Knollwood Dr, home on left.
Rooms
Other Rooms Workshop
Basement Crawl Space
Primary Bedroom Level Primary Living Area
Interior
Interior Features Solid Surface, Master Downstairs, Vaulted Ceiling(s), Ceiling Fan(s), Pantry, Walk-in Shower, Eat-in Kitchen, Walk-In Closet(s)
Heating Electric, Forced Air
Cooling Central Air
Flooring LVT/LVP, Carpet
Fireplaces Type None
Fireplace No
Window Features Blinds
Appliance Washer, Stove/Oven - Electric, Refrigerator, Microwave - Built-In, Dryer, Dishwasher
Laundry In Kitchen, Inside
Exterior
Exterior Feature None
Garage Off Street, Paved
Garage Spaces 2.0
Carport Spaces 2
Waterfront No
Roof Type Shingle
Porch Covered, Deck, Porch
Building
Story 1
Sewer Septic On Site
Water Well
Structure Type None
New Construction No
Others
Tax ID 3263-67-9269-0000
Acceptable Financing Cash, Conventional, FHA, VA Loan
Listing Terms Cash, Conventional, FHA, VA Loan
Special Listing Condition None
Read Less Info
Want to know what your home might be worth? Contact us for a FREE valuation!

Our team is ready to help you sell your home for the highest possible price ASAP


"My job is to find and attract mastery-based agents to the office, protect the culture, and make sure everyone is happy! "






