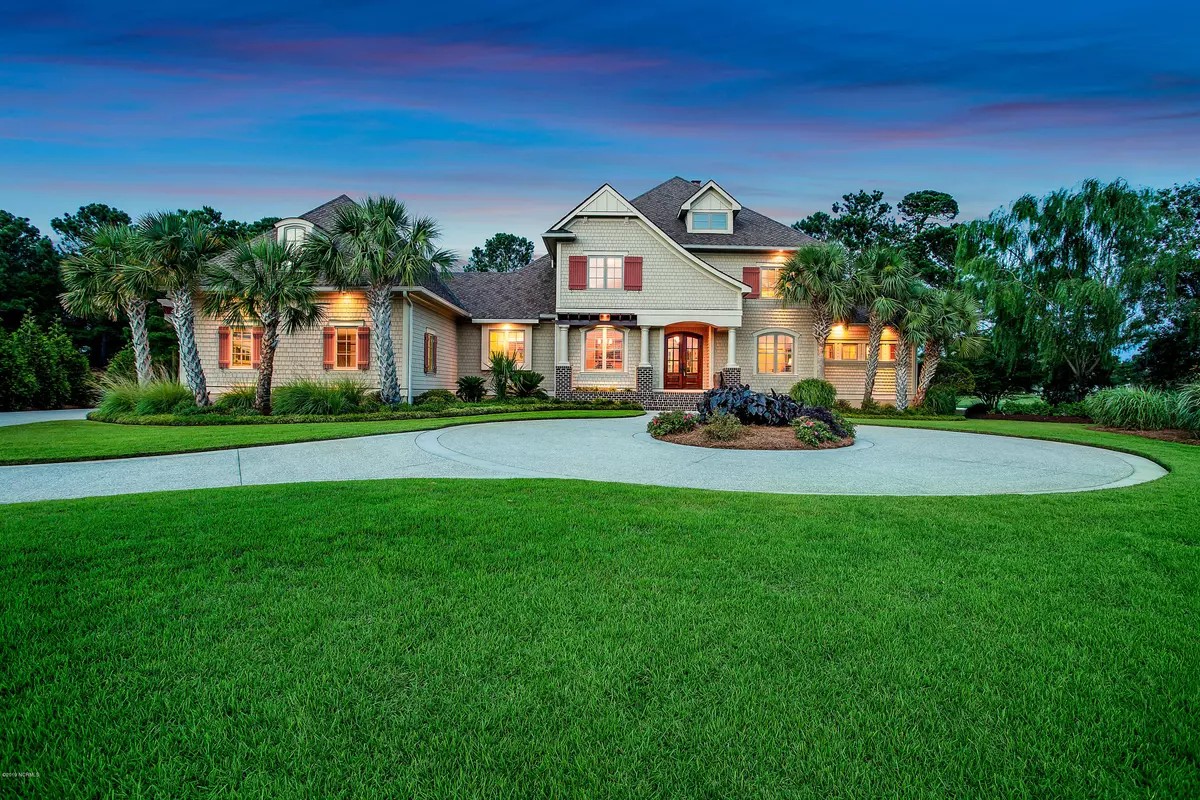$1,160,000
$1,250,000
7.2%For more information regarding the value of a property, please contact us for a free consultation.
4 Beds
6 Baths
4,635 SqFt
SOLD DATE : 11/12/2019
Key Details
Sold Price $1,160,000
Property Type Single Family Home
Sub Type Single Family Residence
Listing Status Sold
Purchase Type For Sale
Square Footage 4,635 sqft
Price per Sqft $250
Subdivision Landfall
MLS Listing ID 100171579
Sold Date 11/12/19
Style Wood Frame
Bedrooms 4
Full Baths 5
Half Baths 1
HOA Fees $3,249
HOA Y/N Yes
Originating Board North Carolina Regional MLS
Year Built 2009
Lot Size 0.810 Acres
Acres 0.81
Lot Dimensions Irregular
Property Description
Coastal Craftsman home situated in a cul-de-sac lot & on the 9th green of the Pines Course w/ beautiful pond views. Custom built by Mack Braxton w/ RMB Builders has several unique features throughout. Enjoy outdoor living w/ a glass of wine at sunset sitting on the large covered back porch overlooking the golf course or relax by the fire pit. Enter into the foyer greeted by the large living room w/ natural light & views of the backyard. The perfect floorpan features beautiful white oak hardwood, moldings & builtins. Find a gorgeous Chefs kitchen w/ flush mounted custom cabinets, high end appliances, & three wet bars throughout the house. A private master suite, on the first floor, includes dual vanities & his and hers large walk in closets. Upstairs are two bedrooms w/ private full baths & a family room with access to the top deck & over 500 square feet of additional storage rooms that are heated and cooled. W/ a private entrance find a bonus room w/ pine hardwoods that could act as the 5th bedroom or home theater. Additional features include outdoor shower, a cedar lined closet, audio system with outside speakers, closed ventilation system in attic, 3 car oversized garage and is a Energy Star qualified home. Make it yours today!
Location
State NC
County New Hanover
Community Landfall
Zoning R-20
Direction From Military Cutoff take the Arboretum Gate entrance. Follow Arboretum Drive. Right on Deer Island Lane. Left on Ashland. Home is at end of cul-de-sac
Location Details Mainland
Rooms
Basement Crawl Space
Primary Bedroom Level Primary Living Area
Interior
Interior Features Foyer, Master Downstairs, Ceiling Fan(s), Pantry, Walk-in Shower, Wet Bar, Walk-In Closet(s)
Heating Wall Furnace
Cooling Central Air
Window Features Blinds
Appliance Washer, Refrigerator, Dryer
Laundry Inside
Exterior
Exterior Feature Outdoor Shower, Irrigation System
Garage On Site, Paved
Garage Spaces 3.0
Waterfront No
View Pond
Roof Type Architectural Shingle
Accessibility Accessible Full Bath
Porch Covered, Deck, Patio, Porch
Building
Lot Description On Golf Course, Cul-de-Sac Lot
Story 2
Entry Level Two
Sewer Municipal Sewer
Water Municipal Water
Structure Type Outdoor Shower,Irrigation System
New Construction No
Others
Tax ID R05114-009-141-000
Acceptable Financing Cash, Conventional
Listing Terms Cash, Conventional
Special Listing Condition None
Read Less Info
Want to know what your home might be worth? Contact us for a FREE valuation!

Our team is ready to help you sell your home for the highest possible price ASAP


"My job is to find and attract mastery-based agents to the office, protect the culture, and make sure everyone is happy! "






