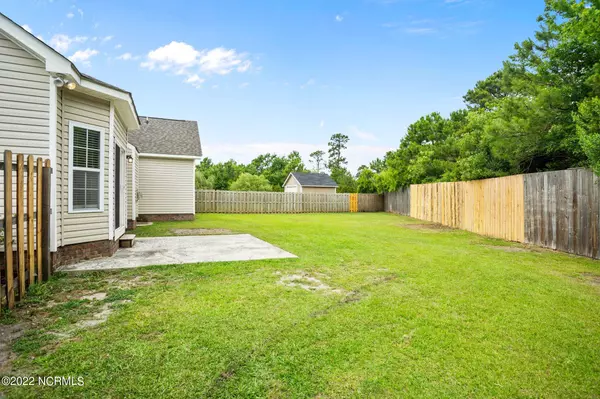$270,000
$285,000
5.3%For more information regarding the value of a property, please contact us for a free consultation.
3 Beds
2 Baths
1,704 SqFt
SOLD DATE : 07/22/2022
Key Details
Sold Price $270,000
Property Type Single Family Home
Sub Type Single Family Residence
Listing Status Sold
Purchase Type For Sale
Square Footage 1,704 sqft
Price per Sqft $158
Subdivision Highlands At Queens Creek
MLS Listing ID 100336964
Sold Date 07/22/22
Style Wood Frame
Bedrooms 3
Full Baths 2
HOA Fees $475
HOA Y/N Yes
Originating Board North Carolina Regional MLS
Year Built 2010
Lot Size 0.550 Acres
Acres 0.55
Lot Dimensions Irregular
Property Description
Endless upgrades at this Hubert home in the highly desired gated community Highlands at Queens Creek! BRAND NEW: roof, flooring, interior paint throughout, lighting fixtures, septic pump, screens, toilets.. the list goes on and on! This home has no shortage of curb appeal, with a side entry garage, huge front yard, and a brand new front door to top it off. Enjoy your summer days either at the community pool, or in the fully fenced in backyard with the woods behind you for privacy. Entering the home you will find an open floor plan, new carpet, vaulted ceilings, and the living room centered around the fireplace. The kitchen features new tile floors, a breakfast nook, spacious countertops and cabinet storage, and a bar countertop. The spacious master bedroom flows into the ensuite bathroom complete with a garden tub and walk-in closet. The front bedroom has a large arch window perfect for letting in natural night. Complete with a transferrable home warranty, and termite bond for that extra peace of mind. This home and all of it's brand new features are move-in ready and waiting for its new owners!
Location
State NC
County Onslow
Community Highlands At Queens Creek
Zoning R-8M
Direction Highway 24 towards Swansboro, right on Queens Creek Rd., right on Queens Haven, subdivision on the left
Rooms
Basement None
Primary Bedroom Level Primary Living Area
Interior
Interior Features Master Downstairs, 9Ft+ Ceilings, Ceiling Fan(s), Walk-In Closet(s)
Heating Electric, Heat Pump
Cooling Central Air
Flooring Carpet, Tile, Wood
Window Features Blinds
Exterior
Exterior Feature None
Garage See Remarks, On Site, Paved
Garage Spaces 2.0
Pool None
Waterfront No
Waterfront Description None
Roof Type Shingle
Porch Patio
Building
Story 1
Foundation Slab
Sewer Septic On Site
Water Municipal Water
Structure Type None
New Construction No
Schools
Elementary Schools Queens Creek
Middle Schools Swansboro
High Schools Swansboro
Others
Tax ID 1307b-95
Acceptable Financing Cash, Conventional, FHA, USDA Loan, VA Loan
Listing Terms Cash, Conventional, FHA, USDA Loan, VA Loan
Special Listing Condition None
Read Less Info
Want to know what your home might be worth? Contact us for a FREE valuation!

Our team is ready to help you sell your home for the highest possible price ASAP


"My job is to find and attract mastery-based agents to the office, protect the culture, and make sure everyone is happy! "






