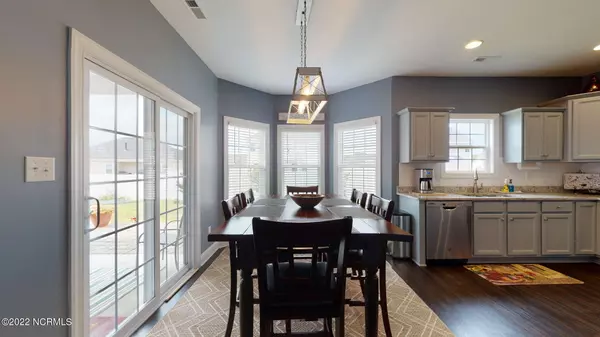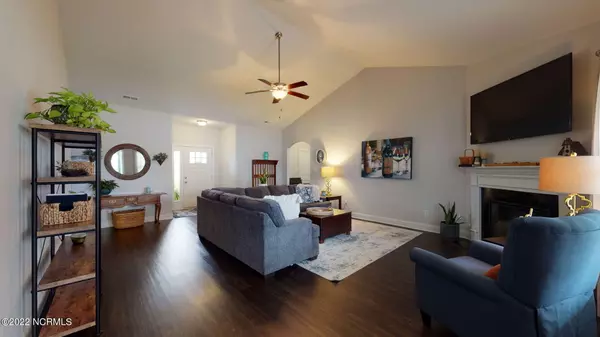$310,000
$299,999
3.3%For more information regarding the value of a property, please contact us for a free consultation.
3 Beds
2 Baths
1,932 SqFt
SOLD DATE : 07/28/2022
Key Details
Sold Price $310,000
Property Type Single Family Home
Sub Type Single Family Residence
Listing Status Sold
Purchase Type For Sale
Square Footage 1,932 sqft
Price per Sqft $160
Subdivision Summer Place
MLS Listing ID 100332934
Sold Date 07/28/22
Style Wood Frame
Bedrooms 3
Full Baths 2
Originating Board North Carolina Regional MLS
Year Built 2019
Lot Size 10,019 Sqft
Acres 0.23
Lot Dimensions 80x126x80x126
Property Description
One story living! Amazing community in a desirable location and a like new home in pristine condition. Stunning LVP flooring in the living spaces. Home features a split and open floor plan with 2 guest bedrooms and full bathroom on one side and a master suite with private bath on opposite side. Open concept kitchen with large eating space along with bright and open family room with fireplace. Lovely granite countertops with matte subway tile backsplash and grey cabinets are great design features of the kitchen space. Beautiful covered porch overlooking landscaped lot with vinyl privacy fence and storage shed. Master suite includes two large walk in closets and trey ceiling. Master bath features a walk-in shower and separate tub as well as a double vanity sink. Closets space galore!! Immaculately maintained, turn key and move in ready! Phase 2 of the neighborhood has begun and includes a community pool.
Location
State NC
County Pitt
Community Summer Place
Zoning R10
Direction Head southeast toward E Arlington Blvd Turn right onto e Arlington Blvd Turn left onto E Fire Tower Rd (pass by McDonald's--on the left) At the traffic circle, take the 3rd exit onto Portertown Rd Turn right onto NC-33 E Turn left onto Seashore St Turn left onto Sandcastle St Destination will be on the right
Rooms
Other Rooms Storage
Primary Bedroom Level Primary Living Area
Interior
Interior Features 1st Floor Master, Ceiling - Vaulted, Ceiling Fan(s), Mud Room, Smoke Detectors, Walk-in Shower, Walk-In Closet
Heating Heat Pump
Cooling Central, See Remarks
Flooring LVT/LVP, Carpet, Tile
Appliance Dishwasher, Microwave - Built-In, Stove/Oven - Electric
Exterior
Garage On Site, Paved
Garage Spaces 2.0
Utilities Available Community Sewer, Community Water
Roof Type Shingle, Composition
Porch Covered, Porch
Garage Yes
Building
Story 1
New Construction No
Schools
Elementary Schools G. R. Whitfield
Middle Schools G. R. Whitfield
High Schools D.H. Conley
Others
Tax ID 85270
Read Less Info
Want to know what your home might be worth? Contact us for a FREE valuation!

Our team is ready to help you sell your home for the highest possible price ASAP


"My job is to find and attract mastery-based agents to the office, protect the culture, and make sure everyone is happy! "






