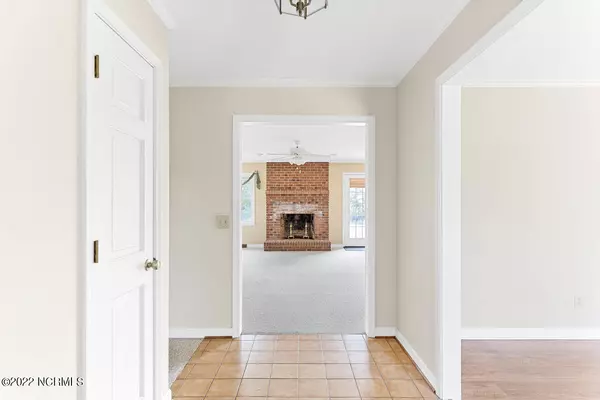$380,000
$389,000
2.3%For more information regarding the value of a property, please contact us for a free consultation.
3 Beds
2 Baths
1,971 SqFt
SOLD DATE : 06/28/2022
Key Details
Sold Price $380,000
Property Type Single Family Home
Sub Type Single Family Residence
Listing Status Sold
Purchase Type For Sale
Square Footage 1,971 sqft
Price per Sqft $192
Subdivision Pine Valley Estates
MLS Listing ID 100330467
Sold Date 06/28/22
Style Wood Frame
Bedrooms 3
Full Baths 2
HOA Y/N No
Originating Board North Carolina Regional MLS
Year Built 1983
Annual Tax Amount $2,629
Lot Size 0.420 Acres
Acres 0.42
Lot Dimensions 171x99x156x128
Property Description
Welcome home to this wonderful all brick home located in the sought after neighborhood of Pine Valley Estates in Wilmington. This 3BR, 2BA plus bonus room home is situated on almost a half acre. The kitchen offers plenty of cabinet and counter space, is adjacent to the formal dining room and has a breakfast area that overlooks the spacious fenced-in backyard. Just off the kitchen you will find a spacious family room with a wood burning fireplace and access to the private fenced-in backyard and patio, perfect for grilling and entertaining. new back patio and fenced-in backyard. The owner's suite is located down the hall on the back of the house and features a large walk-in closet. The second full bath and 2 additional bedrooms are also located off the main hallway. The bonus room is located on the other side of the home over the two car garage. There is also an irrigation system on a well to keep your yard looking great year round! This home is conveniently located in Wilmington's popular mid-town area and is in proximity of great local attractions such as dining, shopping and the movie theater at The Pointe at Barclay, Halyburton Park, Cameron Art Museum, Pine Valley Country Club, Cross City Trail and Pine Valley Elementary School.
Location
State NC
County New Hanover
Community Pine Valley Estates
Zoning R-15
Direction Take College Rd. to Robert E Lee Dr to R L Honeycutt Dr
Rooms
Basement None
Interior
Interior Features 1st Floor Master
Heating Heat Pump
Cooling Central
Flooring Tile
Appliance Dishwasher, Microwave - Built-In, Stove/Oven - Electric, None
Exterior
Garage Off Street, Paved
Garage Spaces 2.0
Utilities Available Municipal Sewer, Municipal Water
Waterfront No
Waterfront Description None
Roof Type Shingle
Porch Covered, Porch
Garage Yes
Building
Story 1
New Construction No
Schools
Elementary Schools Pine Valley
Middle Schools Roland Grise
High Schools Hoggard
Others
Tax ID R06609-010-004-000
Acceptable Financing Cash, Conventional
Listing Terms Cash, Conventional
Read Less Info
Want to know what your home might be worth? Contact us for a FREE valuation!

Our team is ready to help you sell your home for the highest possible price ASAP


"My job is to find and attract mastery-based agents to the office, protect the culture, and make sure everyone is happy! "






