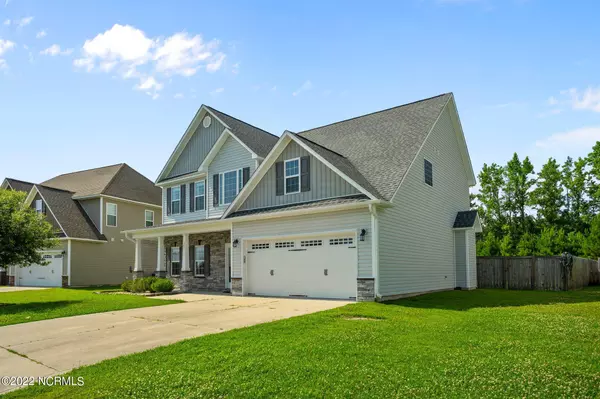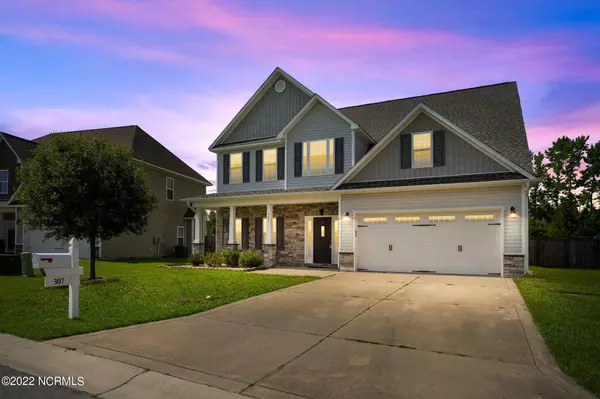$330,000
$325,000
1.5%For more information regarding the value of a property, please contact us for a free consultation.
4 Beds
3 Baths
2,375 SqFt
SOLD DATE : 08/25/2022
Key Details
Sold Price $330,000
Property Type Single Family Home
Sub Type Single Family Residence
Listing Status Sold
Purchase Type For Sale
Square Footage 2,375 sqft
Price per Sqft $138
Subdivision Carolina Plantations
MLS Listing ID 100334642
Sold Date 08/25/22
Style Wood Frame
Bedrooms 4
Full Baths 2
Half Baths 1
HOA Fees $160
HOA Y/N Yes
Originating Board North Carolina Regional MLS
Year Built 2012
Annual Tax Amount $1,459
Lot Size 0.330 Acres
Acres 0.33
Lot Dimensions 62'x196'x99'x169'
Property Description
Welcome to this well maintained 4 Bedroom, 2.5 baths Craftsman conveniently located close to shopping, restaurants, entertainment, Military Bases Camp Lejeune, New River Air Station and Beaches. A must see open floor plan, large foyer, formal dining/living, fireplace, downstairs laundry room nesting on one of the largest lots in the subdivision. Privacy fence, screened covered patio and the following appliances will convey: Refrigerator, Washer, Dryer, Stove, Microwave, Disposal, and Dishwasher.
Location
State NC
County Onslow
Community Carolina Plantations
Zoning R-10
Direction Western Blvd to Carolina Forest Blvd, cross Ramsey Rd on to Carolina Plantations Blvd. Make left on to Merin Height Rd and home is on the left approximately 1 mile.
Location Details Mainland
Rooms
Basement None
Primary Bedroom Level Primary Living Area
Interior
Interior Features Foyer, Vaulted Ceiling(s), Ceiling Fan(s), Pantry, Walk-in Shower, Walk-In Closet(s)
Heating Fireplace(s), Electric, Forced Air, Heat Pump
Cooling Central Air
Flooring Tile, Vinyl, Wood
Window Features Storm Window(s),Blinds
Appliance Washer, Stove/Oven - Electric, Self Cleaning Oven, Refrigerator, Microwave - Built-In, Ice Maker, Dryer, Disposal, Dishwasher
Laundry Inside
Exterior
Garage Garage Door Opener, Lighted, Paved
Garage Spaces 2.0
Pool None
Waterfront No
Waterfront Description None
Roof Type Architectural Shingle
Porch Covered, Patio, Porch, Screened
Building
Lot Description See Remarks
Story 2
Entry Level Two
Foundation Slab
Sewer Municipal Sewer
Water Municipal Water
New Construction No
Others
Tax ID 156500
Acceptable Financing Cash, Conventional, FHA, VA Loan
Listing Terms Cash, Conventional, FHA, VA Loan
Special Listing Condition None
Read Less Info
Want to know what your home might be worth? Contact us for a FREE valuation!

Our team is ready to help you sell your home for the highest possible price ASAP


"My job is to find and attract mastery-based agents to the office, protect the culture, and make sure everyone is happy! "






