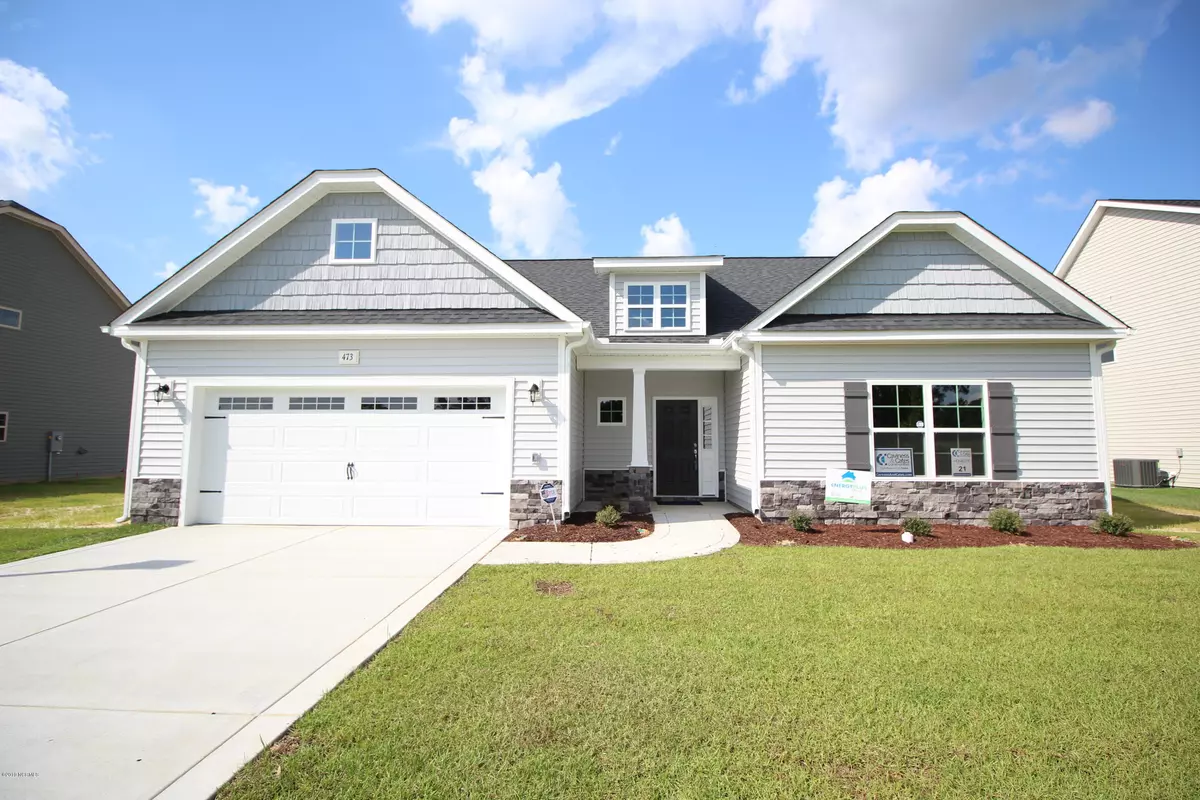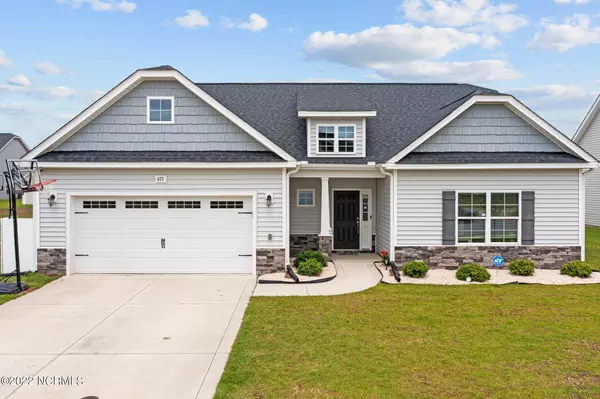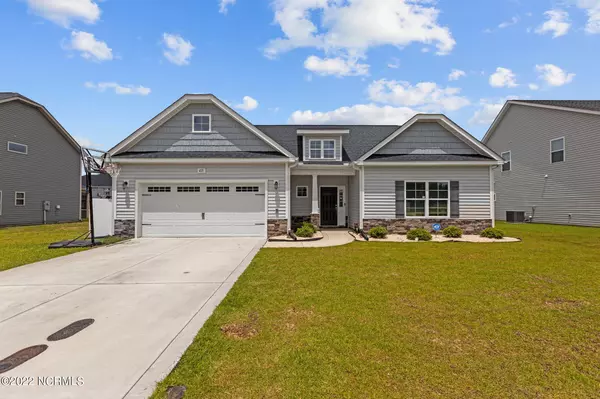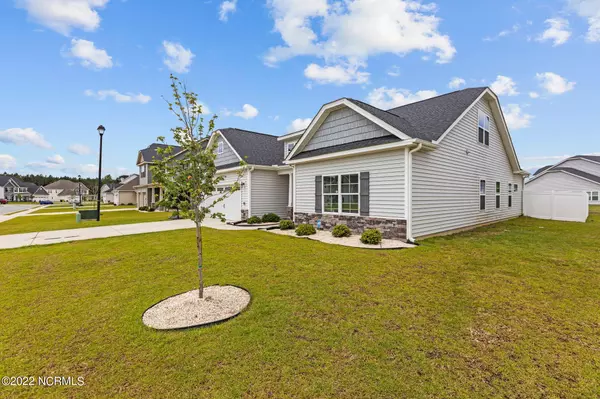$335,000
$335,000
For more information regarding the value of a property, please contact us for a free consultation.
4 Beds
3 Baths
2,564 SqFt
SOLD DATE : 08/15/2022
Key Details
Sold Price $335,000
Property Type Single Family Home
Sub Type Single Family Residence
Listing Status Sold
Purchase Type For Sale
Square Footage 2,564 sqft
Price per Sqft $130
Subdivision Summer Place
MLS Listing ID 100328401
Sold Date 08/15/22
Style Wood Frame
Bedrooms 4
Full Baths 3
Originating Board North Carolina Regional MLS
Year Built 2019
Annual Tax Amount $3,418
Lot Size 10,019 Sqft
Acres 0.23
Lot Dimensions 80x125
Property Description
Awesome 4 bedroom, 3 bath, bonus room floorplan. Three bedrooms on the first floor (including master) and 1 bedroom and bonus room (has a closet and could be 5th bedroom) on second floor. Home features new paint, LVP flooring, granite countertops, SS Appliances, screened-in porch, 6' PVC privacy fence, security system with cameras, dog run, and shed. Seller is conveying kitchen refrigerator, washer/dryer, garage refrigerator, and wood shelving in garage. Propane tank for gas logs and line for gas grill is leased. Seller offering $2000 ''use as you choose'' allowance. According to the builder, Phase 2 of neighborhood will include Pool and Rec Center!
Location
State NC
County Pitt
Community Summer Place
Zoning R10
Direction 10th St. to Hwy. 33 East, turn left into Summer Place. Turn left onto Sandcastle and home is on the right.
Rooms
Basement None
Primary Bedroom Level Primary Living Area
Interior
Interior Features 1st Floor Master, Ceiling Fan(s), Gas Logs, Security System, Smoke Detectors, Solid Surface, Walk-In Closet
Heating Heat Pump
Cooling Central
Flooring LVT/LVP, Carpet, Tile
Appliance Dishwasher, Dryer, Microwave - Built-In, Refrigerator, Stove/Oven - Electric, Washer
Exterior
Garage On Site
Garage Spaces 2.0
Utilities Available Community Water, Municipal Sewer
Roof Type Architectural Shingle
Porch Porch, Screened
Garage Yes
Building
Story 2
New Construction No
Schools
Elementary Schools G. R. Whitfield
Middle Schools G. R. Whitfield
High Schools D.H. Conley
Others
Tax ID 085267
Read Less Info
Want to know what your home might be worth? Contact us for a FREE valuation!

Our team is ready to help you sell your home for the highest possible price ASAP


"My job is to find and attract mastery-based agents to the office, protect the culture, and make sure everyone is happy! "






