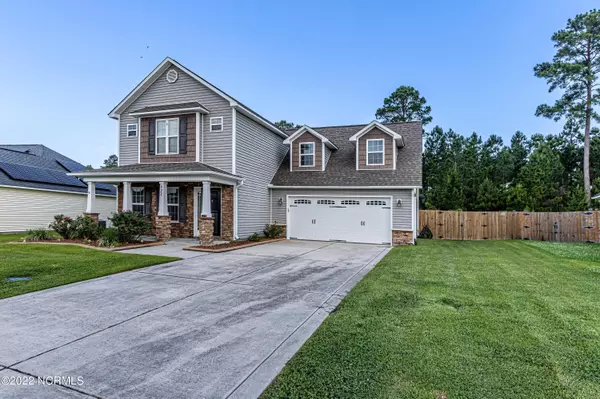$314,900
$314,900
For more information regarding the value of a property, please contact us for a free consultation.
4 Beds
3 Baths
1,954 SqFt
SOLD DATE : 08/18/2022
Key Details
Sold Price $314,900
Property Type Single Family Home
Sub Type Single Family Residence
Listing Status Sold
Purchase Type For Sale
Square Footage 1,954 sqft
Price per Sqft $161
Subdivision Carolina Plantations
MLS Listing ID 100332055
Sold Date 08/18/22
Style Wood Frame
Bedrooms 4
Full Baths 2
Half Baths 1
HOA Y/N Yes
Originating Board North Carolina Regional MLS
Year Built 2013
Annual Tax Amount $1,368
Lot Size 0.330 Acres
Acres 0.33
Lot Dimensions 62x160x105x202
Property Description
This lovely home is conveniently located just outside city limits, close to all the conveniences the city offers, but NO CITY TAXES! A great floor plan that offers a huge family room with fireplace, open kitchen with island sink, breakfast bar and breakfast nook, and downstairs laundry room. The sliding glass doors from the kitchen lead to the fully enclosed, three-season, ceramic tiled sunroom, complete with ceiling fan, translucent roller blinds and TV connection. Upstairs bedrooms include a huge 4th bedroom/bonus room...every teenagers dream, ideal playroom, family entertainment/media room, mother-in-law/guest bedroom....So many options of use! The large Primary Bedroom offers plenty of closet space and a lavish primary bathroom with split tub and shower. Newer, upgraded carpeting and laminate wood flooring throughout. The fully privacy fenced back yard is beautifully landscaped and just the right size for family fun or just relaxing. Landscaping improvements are too many to list. The privacy fence has an extra wide gate to easily accommodate a towed trailer or access for boat storage. An 8X12 Storage shed is also included. This is a super nice home! Home has been professionally cleaned and is ready for a new owner! Seller is offering $5,000 buyer ''use as you choose'' credit allowance!
Location
State NC
County Onslow
Community Carolina Plantations
Zoning R-10
Direction Western Blvd to Carolina Blvd to L onto Merin Heights then L onto Dynasty. Destination is on the right.
Rooms
Primary Bedroom Level Non Primary Living Area
Interior
Interior Features Ceiling - Trey, Ceiling Fan(s), Smoke Detectors, Walk-In Closet
Heating Heat Pump
Cooling Central
Exterior
Garage On Site
Garage Spaces 2.0
Utilities Available Community Sewer, Community Water
Waterfront No
Roof Type Architectural Shingle
Porch Patio, Porch
Garage Yes
Building
Story 2
New Construction No
Schools
Elementary Schools Carolina Forest
Middle Schools Jacksonville Commons
High Schools Northside
Others
Tax ID 338j-217
Read Less Info
Want to know what your home might be worth? Contact us for a FREE valuation!

Our team is ready to help you sell your home for the highest possible price ASAP


"My job is to find and attract mastery-based agents to the office, protect the culture, and make sure everyone is happy! "






