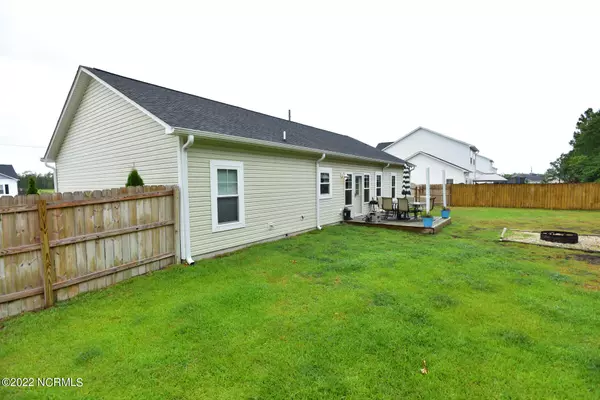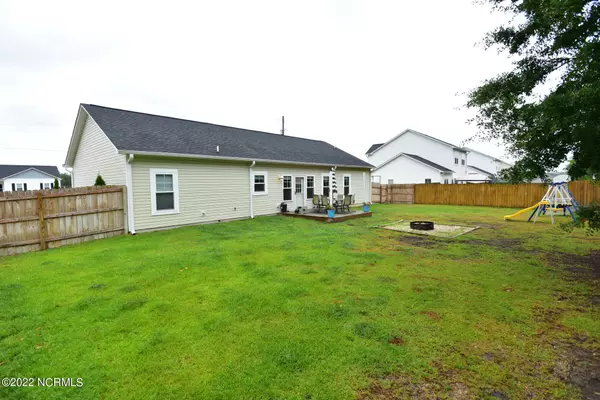$235,000
$235,000
For more information regarding the value of a property, please contact us for a free consultation.
3 Beds
2 Baths
1,385 SqFt
SOLD DATE : 08/02/2022
Key Details
Sold Price $235,000
Property Type Single Family Home
Sub Type Single Family Residence
Listing Status Sold
Purchase Type For Sale
Square Footage 1,385 sqft
Price per Sqft $169
Subdivision Kingsbridge Ii
MLS Listing ID 100336848
Sold Date 08/02/22
Style Wood Frame
Bedrooms 3
Full Baths 2
HOA Fees $193
HOA Y/N Yes
Originating Board North Carolina Regional MLS
Year Built 2017
Annual Tax Amount $1,191
Lot Size 0.320 Acres
Acres 0.32
Lot Dimensions 166X84X161X84
Property Description
Welcome home to Kingsbridge II a water access community with boat ramp! This home boasts 3 bedrooms, 2 baths, and a Bonus! Home features LVP throughout the living spaces and granite countertops in the kitchen and laundry room! Enjoy the open floor plan with white cabinets in the kitchen making it the perfect space to decorate with all of your modern farmhouse decor; lookout Chip and Johanna! Bathrooms feature tile flooring and white vanities. Primary bath has dual sinks and a walk in-shower. Cozy up in front of the fireplace in the winter with your favorite movie and some cooca! The perfect home whether your single, have a family or looking for a place to retire, this home as it all!
Location
State NC
County Onslow
Community Kingsbridge Ii
Zoning R-15
Direction Highway 24 to Swansboro. Right on Queens Creek Road. Right on Queens Haven Rd. Left on Kingsbridge Rd. Right on Sussex. Left on E. Ivybridge Dr. Left on Chestwood
Rooms
Basement Crawl Space, None
Primary Bedroom Level Primary Living Area
Interior
Interior Features Master Downstairs, Tray Ceiling(s), Ceiling Fan(s)
Heating Electric, Forced Air
Cooling Central Air
Flooring LVT/LVP, Carpet
Window Features Blinds
Appliance Stove/Oven - Electric, Refrigerator, Microwave - Built-In, Dishwasher, Cooktop - Electric
Laundry Hookup - Dryer, Washer Hookup, Inside
Exterior
Exterior Feature None
Garage Paved
Garage Spaces 2.0
Pool None
Waterfront Description Boat Ramp,Water Access Comm
Roof Type Architectural Shingle
Accessibility None
Porch Deck, Porch
Building
Story 1
Sewer Community Sewer
Water Municipal Water
Structure Type None
New Construction No
Others
Tax ID 1313a-114
Acceptable Financing Cash, Conventional, FHA, USDA Loan, VA Loan
Horse Property None
Listing Terms Cash, Conventional, FHA, USDA Loan, VA Loan
Special Listing Condition None
Read Less Info
Want to know what your home might be worth? Contact us for a FREE valuation!

Our team is ready to help you sell your home for the highest possible price ASAP


"My job is to find and attract mastery-based agents to the office, protect the culture, and make sure everyone is happy! "






