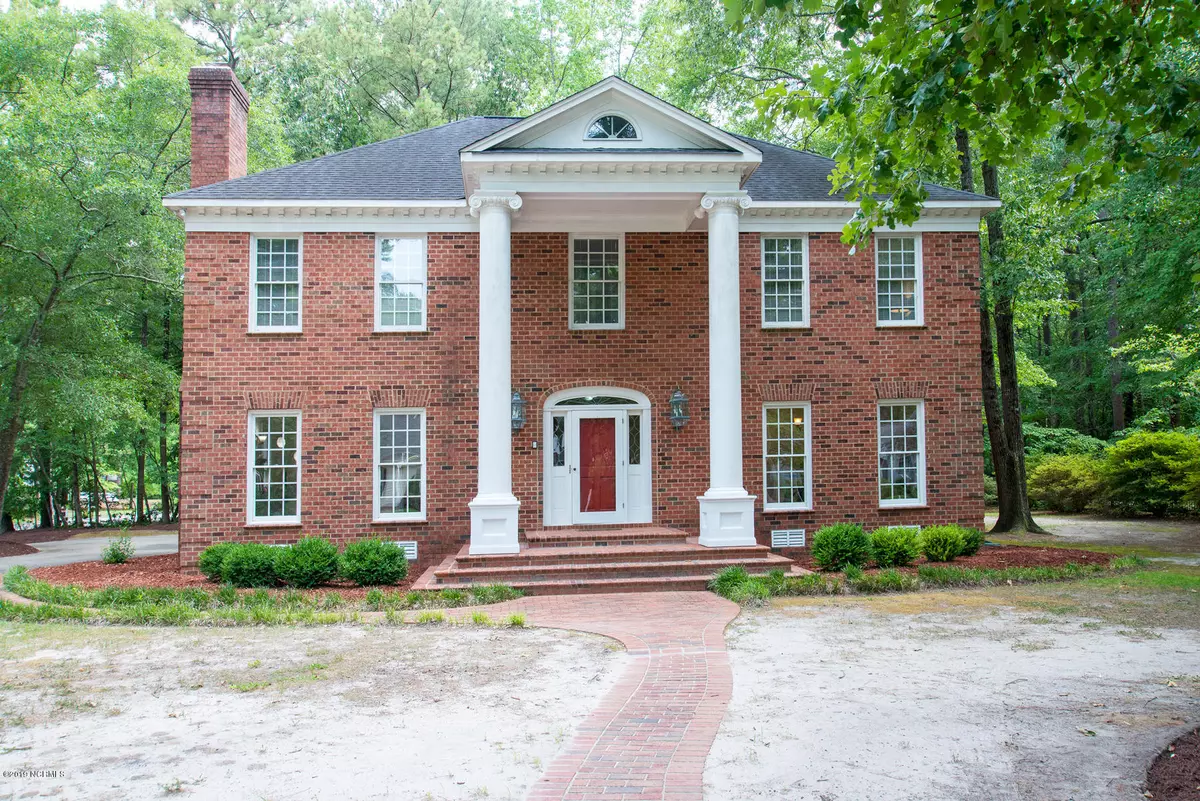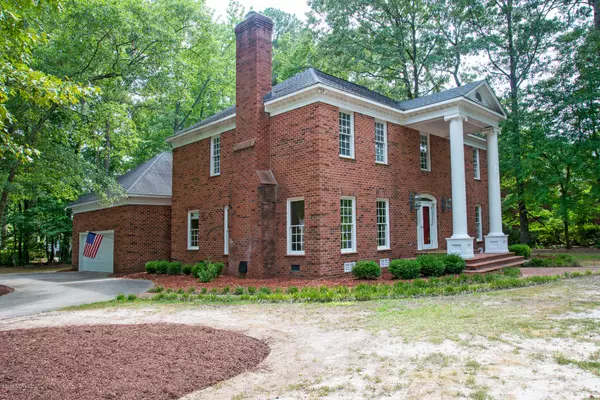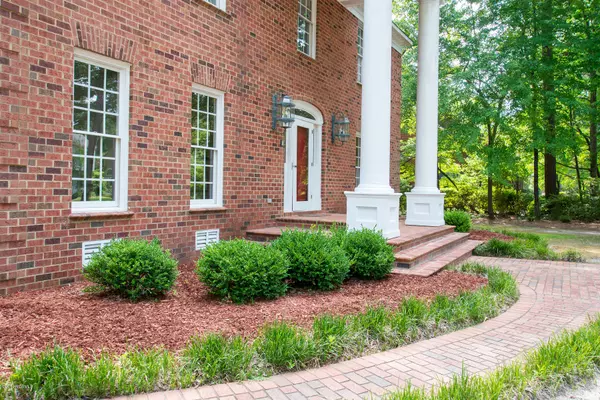$362,500
$374,900
3.3%For more information regarding the value of a property, please contact us for a free consultation.
5 Beds
4 Baths
4,352 SqFt
SOLD DATE : 12/02/2019
Key Details
Sold Price $362,500
Property Type Single Family Home
Sub Type Single Family Residence
Listing Status Sold
Purchase Type For Sale
Square Footage 4,352 sqft
Price per Sqft $83
Subdivision Lynndale
MLS Listing ID 100174274
Sold Date 12/02/19
Style Wood Frame
Bedrooms 5
Full Baths 3
Half Baths 1
HOA Y/N No
Originating Board North Carolina Regional MLS
Year Built 1990
Lot Size 0.480 Acres
Acres 0.48
Lot Dimensions 142 x 150 x 139 x 150
Property Description
Absolutely STUNNING & GRAND 5 Bedroom/3.5 Bath Home with Over 4300 sq. ft., 2 Bonus Rooms, & 2 Car Garage in Highly Desirable Lynndale Area Convenient to Everything Greenville Has to Offer! Updated Kitchen Boasts Granite Counters, Double Ovens & Cook-top, Walk-in Pantry, Butler's Pantry, & Island Bar Plus Built-in Banquette Bench Dining Areas. Guest Bedroom/Office, Formal Dining, & 2 Living Rooms (One with Built-in Bookcases) Also on 1st Floor. 2nd Floor Master with Hardwood Floors & Walk-in Closet. Other Extras: Updated Lighting & Plumbing Fixtures, Gorgeous Hardwood Floors Grace 1st Floor, HVAC Units (2017), Dehumidifier System in Crawlspace (2018), 2 Fireplaces, Walk-in Attic Storage, Large Deck Overlooking Backyard, & Tons of Space for the Price!
Location
State NC
County Pitt
Community Lynndale
Zoning residential
Direction Red Banks to entrance of Lynndale East on Cromwell Drive. Right on Remington, left on Compton, and right on Salem. Left on Queen Annes & then right on Pinewood. Home on the left. Or, from Evans turn on Pinewood and home towards end of street on the right.
Location Details Mainland
Rooms
Basement Crawl Space
Primary Bedroom Level Non Primary Living Area
Interior
Interior Features Foyer, Whirlpool, 9Ft+ Ceilings, Vaulted Ceiling(s), Ceiling Fan(s), Pantry, Walk-in Shower, Eat-in Kitchen, Walk-In Closet(s)
Heating Electric, Heat Pump, Natural Gas
Cooling Central Air
Flooring Carpet, Tile, Wood
Window Features Thermal Windows,Blinds
Appliance Microwave - Built-In, Double Oven, Dishwasher, Cooktop - Electric
Laundry Inside
Exterior
Garage On Site, Paved
Garage Spaces 2.0
Utilities Available Water Connected, Sewer Connected
Roof Type Composition
Porch Open, Covered, Deck
Building
Lot Description Corner Lot
Story 2
Entry Level Two,Three Or More
Sewer Municipal Sewer
Water Municipal Water
New Construction No
Others
Tax ID 34086
Acceptable Financing Cash, Conventional, FHA, VA Loan
Listing Terms Cash, Conventional, FHA, VA Loan
Special Listing Condition None
Read Less Info
Want to know what your home might be worth? Contact us for a FREE valuation!

Our team is ready to help you sell your home for the highest possible price ASAP


"My job is to find and attract mastery-based agents to the office, protect the culture, and make sure everyone is happy! "






