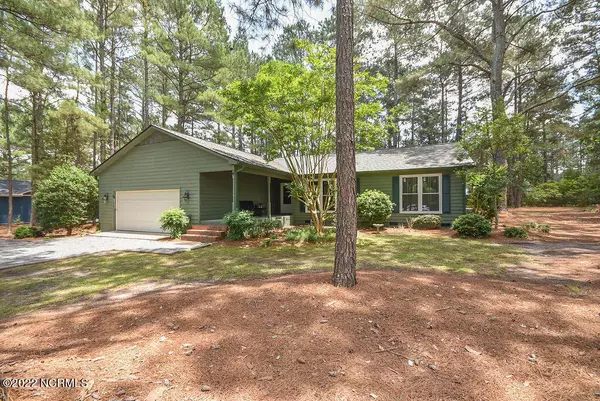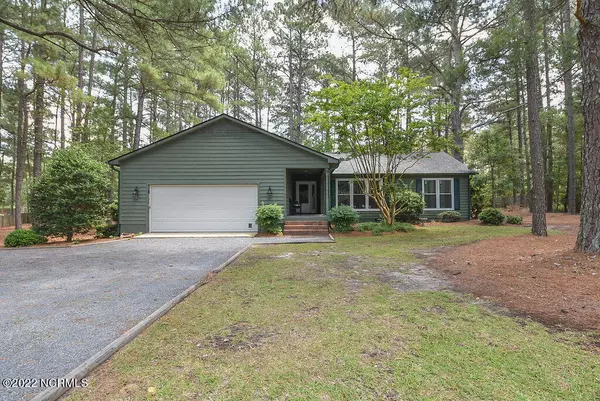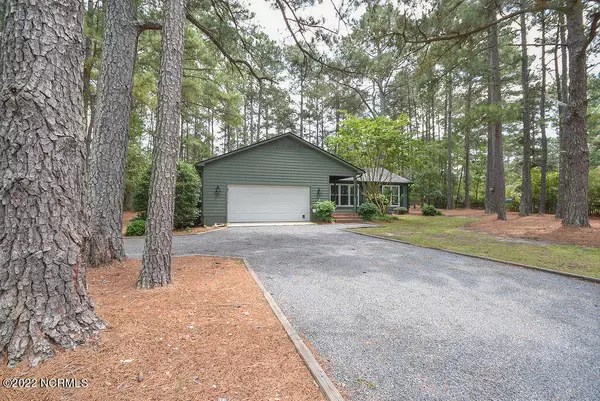$325,000
$345,000
5.8%For more information regarding the value of a property, please contact us for a free consultation.
3 Beds
2 Baths
1,650 SqFt
SOLD DATE : 07/29/2022
Key Details
Sold Price $325,000
Property Type Single Family Home
Sub Type Single Family Residence
Listing Status Sold
Purchase Type For Sale
Square Footage 1,650 sqft
Price per Sqft $196
Subdivision Skyline Manor
MLS Listing ID 100334374
Sold Date 07/29/22
Style Wood Frame
Bedrooms 3
Full Baths 2
HOA Y/N No
Originating Board North Carolina Regional MLS
Year Built 1995
Annual Tax Amount $1,217
Lot Size 0.680 Acres
Acres 0.68
Lot Dimensions 100x225.61x190x200
Property Description
Charming Single Family Home just outside the city limits of Southern Pines, near Hyland Hills Golf Club. All on one Level with Split Floor Plan. Master is Ample with Two Walk in Closets plus Linen Closet. Two Guest Rooms Share one Additional Bath. Large Lot on .68 of an Acre. Major Improvements include: New Roof & Gutters 2022, Crawl Space Vapor Barrier w/ Dehumidifier & Termite Bond, New Windows/Slider 2022. Carpeting in Bedrooms 2021. Ceiling Fans New 2021. Hooked up to Moore County Public Utilities but also has a well on the property. House on Septic. Nice Quiet Neighborhood
Location
State NC
County Moore
Community Skyline Manor
Zoning RS-2
Direction Route 1, Turn on Valley View near Hyland Hills Golf Club, Right on Skyline Manor Rd, Left on LakeView Drive, Left on Horseshoe Drive, Right on Tella. #148 on the Right
Rooms
Basement None
Interior
Interior Features Foyer, 1st Floor Master, Blinds/Shades, Pantry, Walk-In Closet
Heating Heat Pump, Forced Air
Cooling Heat Pump, Central
Flooring Carpet, Laminate, Tile
Furnishings Unfurnished
Appliance None, Dishwasher, Microwave - Built-In, Refrigerator, Stove/Oven - Electric
Exterior
Garage Gravel
Garage Spaces 2.0
Utilities Available Municipal Water, Septic On Site
Waterfront No
Roof Type Shingle, Composition
Porch Deck, Porch
Garage Yes
Building
Lot Description Level
Story 1
New Construction No
Schools
Elementary Schools Mcdeeds Creek Elementary
Middle Schools Crain'S Creek Middle
High Schools Pinecrest High
Others
Tax ID 00038858
Acceptable Financing VA Loan, Cash, Conventional
Listing Terms VA Loan, Cash, Conventional
Read Less Info
Want to know what your home might be worth? Contact us for a FREE valuation!

Our team is ready to help you sell your home for the highest possible price ASAP


"My job is to find and attract mastery-based agents to the office, protect the culture, and make sure everyone is happy! "






