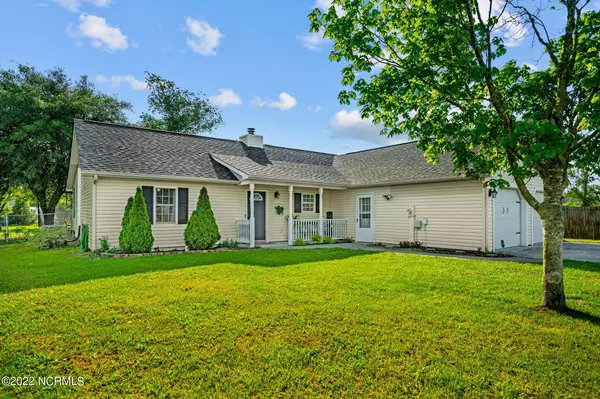$220,000
$210,000
4.8%For more information regarding the value of a property, please contact us for a free consultation.
3 Beds
2 Baths
1,488 SqFt
SOLD DATE : 06/10/2022
Key Details
Sold Price $220,000
Property Type Single Family Home
Sub Type Single Family Residence
Listing Status Sold
Purchase Type For Sale
Square Footage 1,488 sqft
Price per Sqft $147
Subdivision Queens Creek
MLS Listing ID 100329091
Sold Date 06/10/22
Style Wood Frame
Bedrooms 3
Full Baths 2
HOA Y/N No
Originating Board North Carolina Regional MLS
Year Built 1992
Lot Size 0.417 Acres
Acres 0.42
Lot Dimensions Irregular
Property Description
This spacious home is nestled at the end of a cul-de-sac and has all of the charm that you've been looking for! When you enter, you're greeted by a foyer with laminate flooring. To your right is the kitchen with wainscoting, stainless appliances and butcher block countertops. Beyond the foyer, the laminate flooring continues in to the spacious living room with wood burning fireplace. This home features a split bedroom floor plan. The master bedroom is settled on the right side of the home and features a walk-in closet and private bathroom with double vanity. On the left side of the home is the second full bathroom and two spare bedrooms, one of which has direct access to the screened in porch. One of the best features of this home is the huge utility room, which is heated and cooled and includes the washer and dryer hookup, utility sink, a large closet, and tons of cabinetry. It's perfect for storing everything from crafts to tools, gardening equipment to kitchen gadgets! If you like being outdoors, then you'll love the oasis-like back yard of this property. It has a covered back patio, screened in porch, and plenty of room to run around! Schedule a time to see this lovely home in person today!
Location
State NC
County Onslow
Community Queens Creek
Zoning R-10
Direction NC-24 E to NC-172 E. Left on Starling Rd. Right on Sand Ridge Rd. Left onto Crown Point Rd. Right on Nutfield Dr. Left on Dayrell Dr. Home is at the end of the cul-de-sac.
Rooms
Primary Bedroom Level Primary Living Area
Interior
Interior Features Mud Room, Master Downstairs, Ceiling Fan(s), Walk-In Closet(s)
Heating Heat Pump, Electric
Cooling Central Air
Flooring Laminate
Window Features Blinds
Appliance Stove/Oven - Electric, Refrigerator, Microwave - Built-In, Dishwasher
Laundry Inside
Exterior
Exterior Feature None
Garage On Site, Paved
Garage Spaces 2.0
Roof Type Architectural Shingle
Porch Covered, Patio, Porch, Screened
Building
Lot Description Cul-de-Sac Lot
Story 1
Foundation Slab
Sewer Community Sewer
Water Municipal Water
Structure Type None
New Construction No
Others
Tax ID 1308e-53
Acceptable Financing Cash, Conventional, FHA, USDA Loan, VA Loan
Listing Terms Cash, Conventional, FHA, USDA Loan, VA Loan
Special Listing Condition None
Read Less Info
Want to know what your home might be worth? Contact us for a FREE valuation!

Our team is ready to help you sell your home for the highest possible price ASAP


"My job is to find and attract mastery-based agents to the office, protect the culture, and make sure everyone is happy! "






