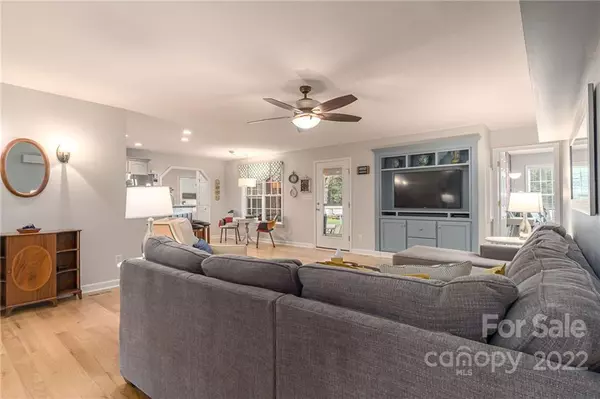$562,000
$549,900
2.2%For more information regarding the value of a property, please contact us for a free consultation.
4 Beds
3 Baths
2,826 SqFt
SOLD DATE : 10/20/2022
Key Details
Sold Price $562,000
Property Type Single Family Home
Sub Type Single Family Residence
Listing Status Sold
Purchase Type For Sale
Square Footage 2,826 sqft
Price per Sqft $198
Subdivision Arden Oaks
MLS Listing ID 3896270
Sold Date 10/20/22
Bedrooms 4
Full Baths 3
Abv Grd Liv Area 2,826
Year Built 2003
Lot Size 0.550 Acres
Acres 0.55
Lot Dimensions 125x187x130x185
Property Description
Great price on this home! Brick home with modern updates in an established neighborhood. Beautiful hardwood floors. Built-in entertainment cabinet in the living room. Formal dining room for big meals and gatherings. Bright kitchen with granite, tiled backsplash and beautiful bar seating open to the living room. The private master suite has been updated with large walk-in shower, garden tub and vanity. One of the secondary bedrooms has its own full bathroom making it a second master. A 3rd full bathroom is convenient to the other 2 bedrooms. Bonus room for many purposes. If you like the outdoors, you will fall in love with this backyard retreat. Wide covered porch with added patio for entertaining. 6' white vinyl fence was recently installed. Oversized 2 car garage will give you room for a golf cart or lawnmower. Stroll the quiet streets or swim in the neighborhood pool. North Lincoln schools.
Location
State NC
County Lincoln
Zoning R-SF
Rooms
Main Level Bedrooms 4
Interior
Interior Features Garden Tub, Open Floorplan, Pantry, Split Bedroom, Walk-In Closet(s)
Heating Heat Pump
Cooling Ceiling Fan(s), Heat Pump
Flooring Carpet, Tile, Wood
Fireplace false
Appliance Dishwasher, Electric Range, Electric Water Heater, Microwave
Exterior
Garage Spaces 2.0
Fence Fenced, Invisible
Community Features Outdoor Pool
Utilities Available Cable Available
Waterfront Description None
Roof Type Shingle
Garage true
Building
Lot Description Level
Foundation Crawl Space
Sewer Septic Installed
Water County Water
Level or Stories 1 Story/F.R.O.G.
Structure Type Brick Full
New Construction false
Schools
Elementary Schools Pumpkin Center
Middle Schools North Lincoln
High Schools North Lincoln
Others
Senior Community false
Restrictions Subdivision
Acceptable Financing Cash, Conventional, FHA, VA Loan
Listing Terms Cash, Conventional, FHA, VA Loan
Special Listing Condition None
Read Less Info
Want to know what your home might be worth? Contact us for a FREE valuation!

Our team is ready to help you sell your home for the highest possible price ASAP
© 2024 Listings courtesy of Canopy MLS as distributed by MLS GRID. All Rights Reserved.
Bought with Jody Adams • NorthGroup Real Estate, Inc.

"My job is to find and attract mastery-based agents to the office, protect the culture, and make sure everyone is happy! "






