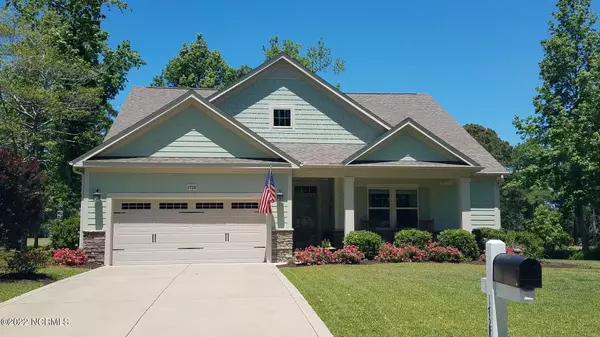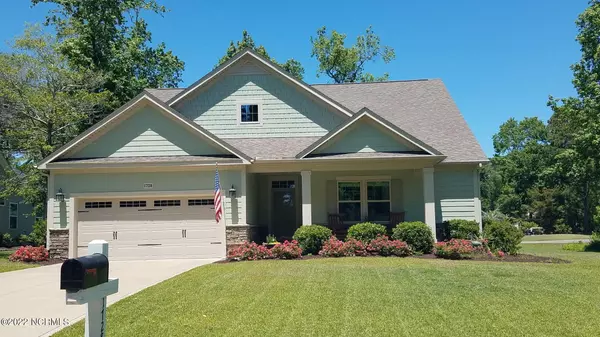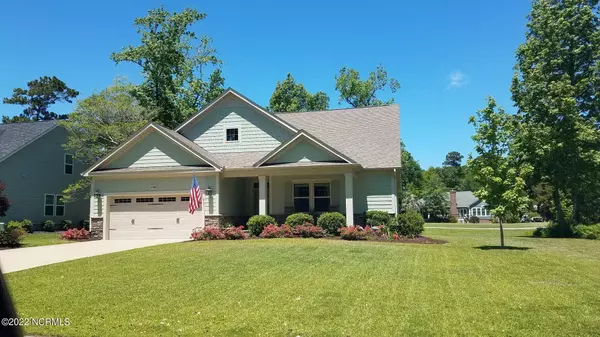$535,000
$529,900
1.0%For more information regarding the value of a property, please contact us for a free consultation.
3 Beds
3 Baths
2,574 SqFt
SOLD DATE : 06/17/2022
Key Details
Sold Price $535,000
Property Type Single Family Home
Sub Type Single Family Residence
Listing Status Sold
Purchase Type For Sale
Square Footage 2,574 sqft
Price per Sqft $207
Subdivision Brick Landing
MLS Listing ID 100326327
Sold Date 06/17/22
Style Wood Frame
Bedrooms 3
Full Baths 3
HOA Y/N Yes
Originating Board North Carolina Regional MLS
Year Built 2017
Annual Tax Amount $2,046
Lot Size 0.253 Acres
Acres 0.25
Lot Dimensions 76X142X76X144
Property Description
Meticulously maintained open floor plan ranch with 3 beds , 3 baths and a huge bonus room located on a fully landscaped golf course lot . The entrance opens to an elegant foyer with a trey ceiling and leads to a spacious family room with fireplace and a wall of windows. The entire down stairs has hardwoods throughout with the exception of the baths and laundry being tile . The kitchen is equipped with ample cabinet storage, stainless appliances including a gas range, a large walk-in pantry and an eat-at-island with room for four . The dining room is directly off the kitchen and has a door that leads out to the covered porch .Off of the back porch there is a beautiful stone patio and wall for grilling and taking in the views . The rest of the main floor living consists of the master suite, spacious 2nd & 3rd bedrooms with walk-in closets , a full bath, and the laundry room with extra storage . The master suite has a trey ceiling and the master bath has a custom walk-in tile shower with bench , dual vanities , a separate water closet, and ample sized walk in closet. Stained oak tread steps leading upstairs to the huge bonus room and full bath and 2 walk-in storage areas with shelves.
Location
State NC
County Brunswick
Community Brick Landing
Zoning CO-R-7500
Direction Turn into Brick Landing from HWY 179. Take a right on Oakbrook then left on Forest Oak Blvd. Home will be the 3rd home on the right.
Rooms
Other Rooms Tennis Court(s)
Basement None
Primary Bedroom Level Primary Living Area
Interior
Interior Features Kitchen Island, Foyer, 1st Floor Master, Blinds/Shades, Ceiling Fan(s), Pantry, Smoke Detectors, Walk-in Shower, Walk-In Closet
Heating Heat Pump
Cooling Heat Pump
Flooring Carpet, Tile
Appliance Dishwasher, Disposal, Dryer, Microwave - Built-In, Refrigerator, Stove/Oven - Gas, Washer
Exterior
Garage Paved
Garage Spaces 2.0
Utilities Available Municipal Sewer, Municipal Water
Waterfront No
Roof Type Architectural Shingle
Accessibility None
Porch Covered, Open, Patio, Porch
Garage Yes
Building
Lot Description Golf Front
Story 2
New Construction No
Schools
Elementary Schools Union
Middle Schools Shallotte
High Schools West Brunswick
Others
Tax ID 244bh005
Read Less Info
Want to know what your home might be worth? Contact us for a FREE valuation!

Our team is ready to help you sell your home for the highest possible price ASAP


"My job is to find and attract mastery-based agents to the office, protect the culture, and make sure everyone is happy! "






