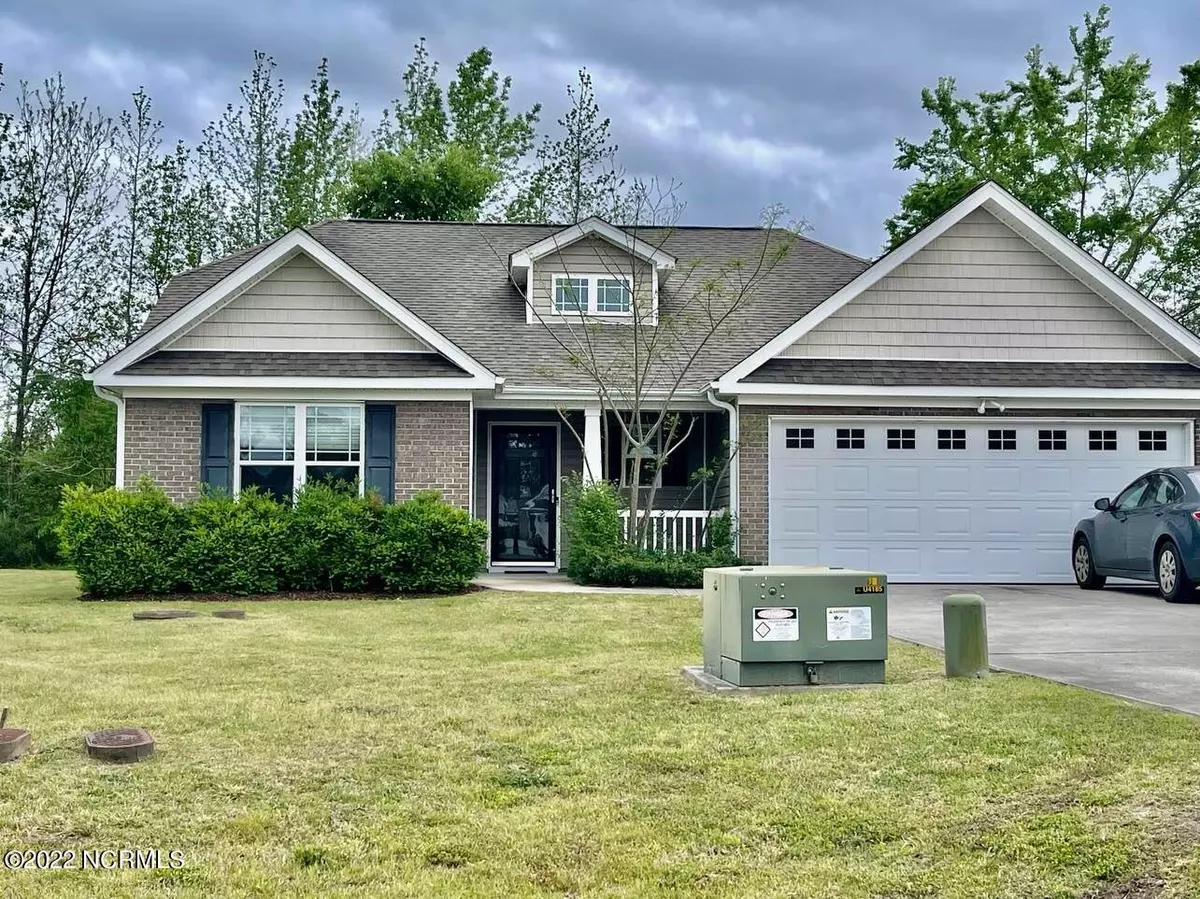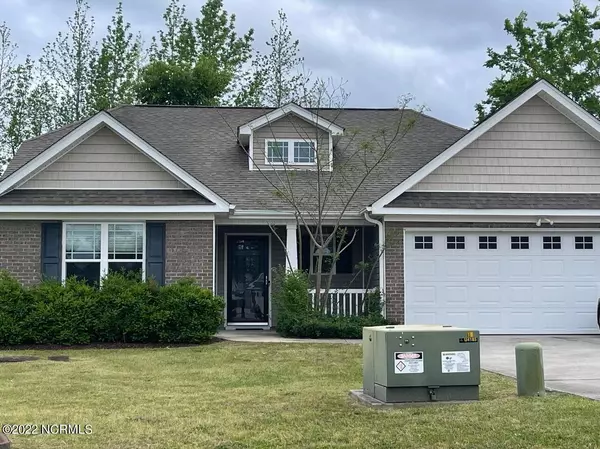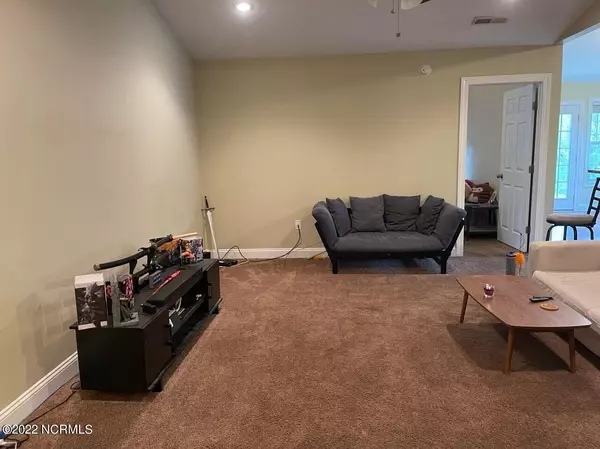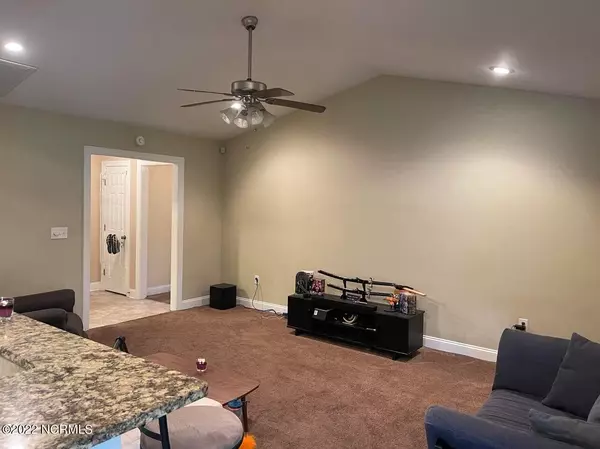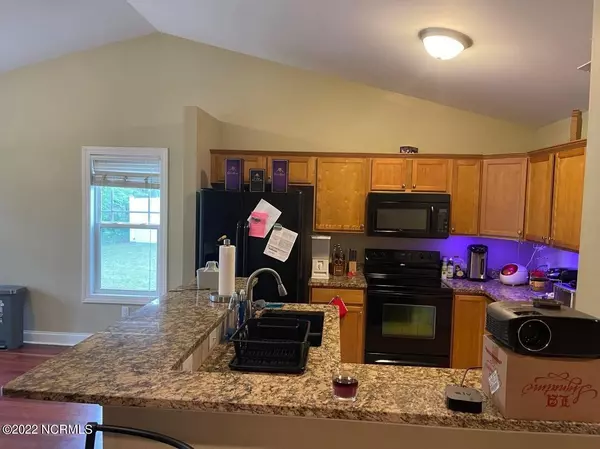$215,000
$199,900
7.6%For more information regarding the value of a property, please contact us for a free consultation.
3 Beds
2 Baths
1,392 SqFt
SOLD DATE : 05/25/2022
Key Details
Sold Price $215,000
Property Type Single Family Home
Sub Type Single Family Residence
Listing Status Sold
Purchase Type For Sale
Square Footage 1,392 sqft
Price per Sqft $154
Subdivision Falcon Bridge
MLS Listing ID 100323940
Sold Date 05/25/22
Style Wood Frame
Bedrooms 3
Full Baths 2
HOA Y/N Yes
Originating Board North Carolina Regional MLS
Year Built 2009
Annual Tax Amount $885
Lot Size 9,148 Sqft
Acres 0.21
Lot Dimensions 35x142x194x119
Property Description
Nestled upon a cul-de-sac lot a cute craftsman style 3 bedroom 2 bath home is waiting for you. The home has curb appeal, an open floorplan, spacious bedrooms, excellent storage, 2 walk in closets in the owner suite. All this home is needing is it's new owner! With a prime location just 15 minutes to MCAS Cherry Point or to downtown New Bern this home has great potential for anyone looking to live in the area. Don't miss out.
****update 4/26 Highest and best offer by 5/25/22 at 8pm EST. All offers will be reviewed at that time and a decision will be made and conveyed by 8pm EST on 4/26/22. no more showings for now. The Sellers and I are so VERY appreciative of your desire to see this home and all of the agents whom have shown it. They are very overwhelmed and just need a few moments to digest everything and will respond ASAP! THANK YOU!!!!
Location
State NC
County Craven
Community Falcon Bridge
Zoning r-10
Direction HWY 70 to the service road before Falcon Bridge Subdivision. Turn onto Falon Bridge Road turn right on Falcon Landing Court. House is on the right in the cul-de-sac.
Rooms
Basement None
Primary Bedroom Level Primary Living Area
Interior
Interior Features 1st Floor Master, Ceiling - Vaulted, Ceiling Fan(s), Smoke Detectors, Walk-in Shower, Walk-In Closet
Heating Heat Pump
Cooling Central
Flooring Carpet
Appliance None, Dishwasher, Microwave - Built-In, Stove/Oven - Electric
Exterior
Garage Off Street, Paved
Garage Spaces 2.0
Pool None
Utilities Available Municipal Sewer, Municipal Water
Waterfront Description None
Roof Type Shingle
Accessibility None
Porch Covered, Porch
Garage Yes
Building
Lot Description Cul-de-Sac Lot, Open
Story 1
New Construction No
Schools
Elementary Schools W. Jesse Gurganus
Middle Schools Tucker Creek
High Schools Havelock
Others
Tax ID 7-054-9 -004
Read Less Info
Want to know what your home might be worth? Contact us for a FREE valuation!

Our team is ready to help you sell your home for the highest possible price ASAP


"My job is to find and attract mastery-based agents to the office, protect the culture, and make sure everyone is happy! "

