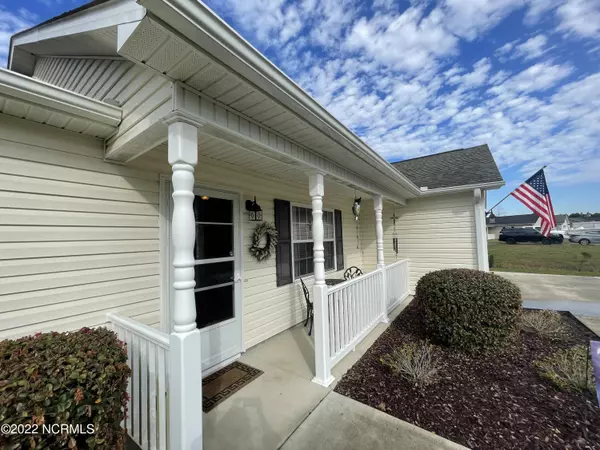$212,000
$219,900
3.6%For more information regarding the value of a property, please contact us for a free consultation.
3 Beds
2 Baths
1,290 SqFt
SOLD DATE : 05/02/2022
Key Details
Sold Price $212,000
Property Type Single Family Home
Sub Type Single Family Residence
Listing Status Sold
Purchase Type For Sale
Square Footage 1,290 sqft
Price per Sqft $164
Subdivision Jacks Branch
MLS Listing ID 100318912
Sold Date 05/02/22
Style Wood Frame
Bedrooms 3
Full Baths 2
HOA Fees $100
HOA Y/N Yes
Originating Board North Carolina Regional MLS
Year Built 2014
Annual Tax Amount $995
Lot Size 0.650 Acres
Acres 0.65
Lot Dimensions tbd
Property Description
Privacy abounds on this property! With its classic 3-bed/2-bath split floor plan home located near the end of a paved road and its large, fully fenced-in backyard, you'll appreciate this quiet neighborhood in Hubert, NC. Beautiful low-maintenance landscaping greets you as you enter the home via the covered front porch. The screened storm door welcomes you into the open living/dining room with vaulted ceiling, and you immediately notice the corner gas fireplace and the warm wood tones of the durable LVP flooring. The kitchen boasts stainless steel appliances and plenty of counter space and cabinets for storage. The good-sized master has two closets and an ensuite bathroom with the other two bedrooms on the other side of the house sharing a full bathroom. Though the home is in pristine condition and move-in ready, where this property really shines is from the extra living room space provided by the large, beautiful new screened back porch and custom stone-etched concrete patio ready for grilling. The oversized lot extends even beyond the large fenced-in backyard to include a new storage shed, which has been anchored to the ground. In the event of a storm there is a professionally installed generator hookup inside the two-car garage, which also houses the water heater tank and the washer a dryer with laundry shelf. This home won't last long—schedule your showing now!
Location
State NC
County Onslow
Community Jacks Branch
Zoning R-5
Direction Take Queens Creek Rd, turn right onto Queenshaven Rd, left on Jenna Rae Rd, and left onto Loren Rd. The house will be on the right.
Rooms
Basement None
Primary Bedroom Level Primary Living Area
Interior
Interior Features Master Downstairs
Heating Heat Pump
Cooling Central Air
Flooring LVT/LVP, Carpet
Appliance Stove/Oven - Electric, Refrigerator, Dishwasher
Laundry In Garage
Exterior
Exterior Feature None
Garage Paved
Garage Spaces 2.0
Roof Type Architectural Shingle
Porch Covered, Deck, Patio, Porch, Screened
Building
Story 1
Foundation Slab
Sewer Community Sewer
Water Municipal Water
Structure Type None
New Construction No
Others
Tax ID 1314f-54
Acceptable Financing Cash, Conventional, FHA, USDA Loan, VA Loan
Listing Terms Cash, Conventional, FHA, USDA Loan, VA Loan
Special Listing Condition None
Read Less Info
Want to know what your home might be worth? Contact us for a FREE valuation!

Our team is ready to help you sell your home for the highest possible price ASAP


"My job is to find and attract mastery-based agents to the office, protect the culture, and make sure everyone is happy! "






