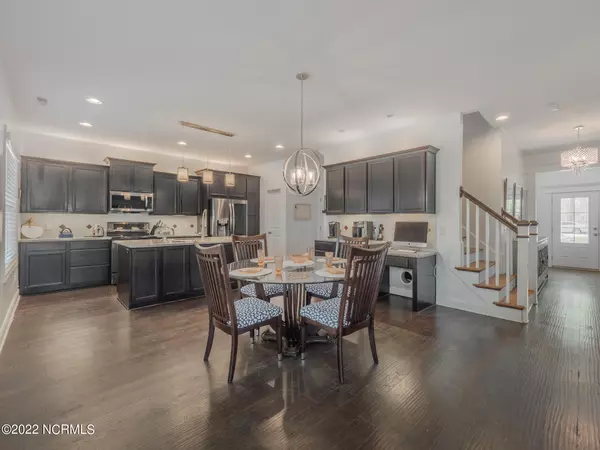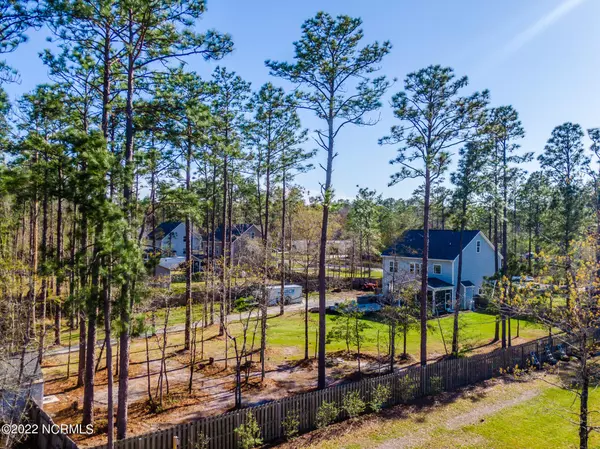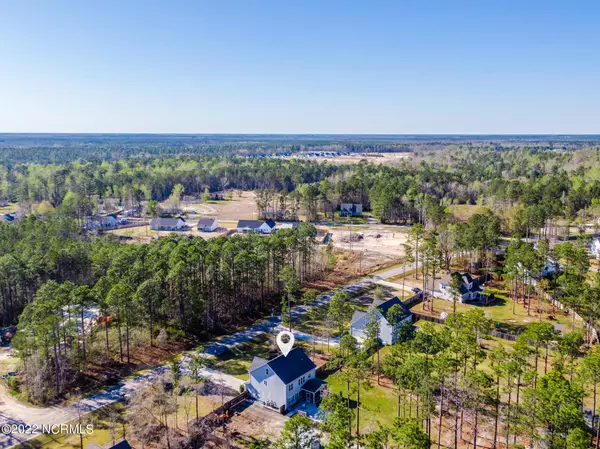$485,000
$450,000
7.8%For more information regarding the value of a property, please contact us for a free consultation.
4 Beds
3 Baths
2,829 SqFt
SOLD DATE : 05/27/2022
Key Details
Sold Price $485,000
Property Type Single Family Home
Sub Type Single Family Residence
Listing Status Sold
Purchase Type For Sale
Square Footage 2,829 sqft
Price per Sqft $171
Subdivision Island Creek
MLS Listing ID 100320210
Sold Date 05/27/22
Style Wood Frame
Bedrooms 4
Full Baths 2
Half Baths 1
HOA Fees $250
HOA Y/N Yes
Originating Board North Carolina Regional MLS
Year Built 2014
Lot Size 1.470 Acres
Acres 1.47
Lot Dimensions Irregular
Property Description
Come and fall in love with this listing! Where else can you find this home in the most desirable school district in Pender County?
All new kitchen appliances stay plus you have a brand new outdoor kitchen with Lion appliances and a built in dog house outside that matches the outdoor kitchen and the largest lot in the subdivision close to 1.5 acres! Survey on file and fully fenced back yard, your own pond, now we will get to the house. She's smart, literally... Smart home! Alexa can control just about everything! The lot is fully fenced in the rear and has a sliding gate. Current owners have their RV and Ocean fishing boat parked inside with no issues at all. Granite countertops with a large island! Screened in porch. There are Culver's in front for drainage. Refinished stairs, new light fixtures, fresh paint, new flooring on the 2nd and 3rd floor. The third floor was just added recently and makes a great bonus room it has two bench seats under the window where you can sit in the sun and enjoy the view. Laundry room is on the same floor of the bedrooms which adds a lot of convenience with a mud sink & laundry folding workstation. Watch the video, tour the home, fall in love and make an offer!
Location
State NC
County Pender
Community Island Creek
Zoning RP
Direction From HWY 40, exit Holly Shelter road, this road becomes Island Creek road, turn onto Harrison Creek Rd. & Home is on the left.
Rooms
Other Rooms Workshop
Basement None
Primary Bedroom Level Non Primary Living Area
Interior
Interior Features Tray Ceiling(s), Pantry, Walk-In Closet(s)
Heating Electric, Heat Pump, Propane
Cooling Central Air
Flooring Laminate, Vinyl
Window Features Blinds
Appliance Microwave - Built-In
Laundry Inside
Exterior
Exterior Feature Outdoor Kitchen, Gas Grill, Lighting
Garage RV/Boat Spaces, On Site, Paved
Garage Spaces 2.0
Pool None
Waterfront No
View Water
Roof Type Composition
Accessibility None
Porch Covered, Patio, Porch, Screened
Building
Story 3
Foundation Slab
Sewer Septic On Site
Water Municipal Water
Structure Type Outdoor Kitchen, Gas Grill, Lighting
New Construction No
Schools
Elementary Schools South Topsail
Middle Schools Topsail
High Schools Topsail
Others
HOA Fee Include Maint - Comm Areas
Tax ID 3273-00-1819-0000
Acceptable Financing Cash, Conventional, FHA, USDA Loan, VA Loan
Listing Terms Cash, Conventional, FHA, USDA Loan, VA Loan
Special Listing Condition None
Read Less Info
Want to know what your home might be worth? Contact us for a FREE valuation!

Our team is ready to help you sell your home for the highest possible price ASAP


"My job is to find and attract mastery-based agents to the office, protect the culture, and make sure everyone is happy! "






