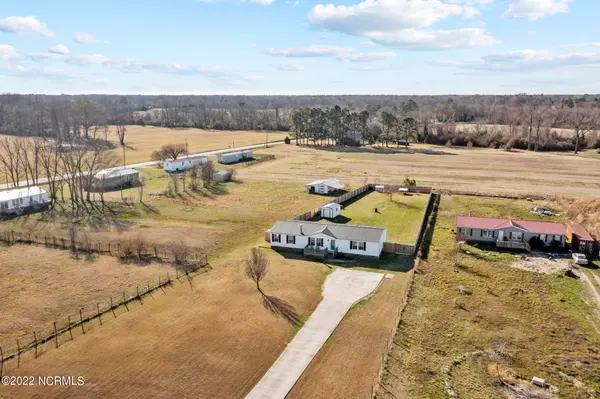$193,000
$189,900
1.6%For more information regarding the value of a property, please contact us for a free consultation.
3 Beds
2 Baths
2,046 SqFt
SOLD DATE : 03/31/2022
Key Details
Sold Price $193,000
Property Type Manufactured Home
Sub Type Manufactured Home
Listing Status Sold
Purchase Type For Sale
Square Footage 2,046 sqft
Price per Sqft $94
Subdivision Gregory Fork Acres
MLS Listing ID 100315253
Sold Date 03/31/22
Style Wood Frame
Bedrooms 3
Full Baths 2
HOA Y/N No
Originating Board North Carolina Regional MLS
Year Built 2003
Lot Size 0.850 Acres
Acres 0.85
Lot Dimensions Irregular
Property Description
You've never seen a property quite like this country charmer! Boasting wood laminate flooring throughout — you'll be amazed at the bright and airy ambiance as soon as you step inside. The immaculate kitchen is sure to impress featuring quartz countertops, subway tile, stainless appliances, and a huge shiplapped center island! Located less than 20 minutes from MCAS New River, less than 30 to MCB Camp Lejeune, and just 5 minutes to the convenient shops and stores of Richlands — you can have all the perks of a rural lifestyle while still being close to everything. Picture a Spring Saturday morning waking up to the gentle sounds of a rain shower on your metal roof. Later, you can relax in your spacious backyard listening to the birds sing while enjoying a cup of tea on the back deck. The yard also features a newer privacy fence, shed, pool, and a chicken coop that's ready for your chickens. Hurry, you don't want to sleep on this one!
Location
State NC
County Onslow
Community Gregory Fork Acres
Zoning R-8M
Direction 24/258 towards Richlands, L on Gregory Fork, R on Wildcat, home on L.
Location Details Mainland
Rooms
Basement Crawl Space
Primary Bedroom Level Primary Living Area
Interior
Interior Features Mud Room, Master Downstairs, Ceiling Fan(s), Pantry, Walk-in Shower, Walk-In Closet(s)
Heating Heat Pump
Cooling Central Air
Flooring Laminate, Wood
Window Features Blinds
Appliance Stove/Oven - Electric, Refrigerator, Microwave - Built-In, Dishwasher
Laundry Inside
Exterior
Garage On Site, Paved
Pool Above Ground
Waterfront No
Roof Type Metal
Porch Deck
Building
Story 1
Entry Level One
Sewer Septic On Site
Water Municipal Water
New Construction No
Others
Tax ID 44a-61
Acceptable Financing Cash, Conventional, FHA, USDA Loan, VA Loan
Listing Terms Cash, Conventional, FHA, USDA Loan, VA Loan
Special Listing Condition None
Read Less Info
Want to know what your home might be worth? Contact us for a FREE valuation!

Our team is ready to help you sell your home for the highest possible price ASAP


"My job is to find and attract mastery-based agents to the office, protect the culture, and make sure everyone is happy! "






