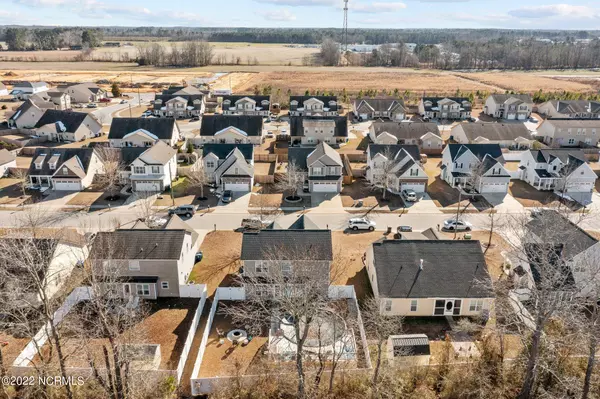$275,000
$250,000
10.0%For more information regarding the value of a property, please contact us for a free consultation.
3 Beds
3 Baths
1,908 SqFt
SOLD DATE : 03/17/2022
Key Details
Sold Price $275,000
Property Type Single Family Home
Sub Type Single Family Residence
Listing Status Sold
Purchase Type For Sale
Square Footage 1,908 sqft
Price per Sqft $144
Subdivision Stone Haven At Landover
MLS Listing ID 100310259
Sold Date 03/17/22
Style Wood Frame
Bedrooms 3
Full Baths 2
Half Baths 1
HOA Y/N Yes
Originating Board North Carolina Regional MLS
Year Built 2018
Annual Tax Amount $2,401
Lot Size 7,841 Sqft
Acres 0.18
Lot Dimensions 60x130x60x130
Property Description
This fabulous 3 bedroom/2.5 bath home has it all. Two story entry with wrought iron staircase and LVP flooring throughout the first floor. Large living space with gas logs that opens to the dining area and kitchen with granite counters, stainless steel appliances and a must have walk-in pantry. First floor also includes laundry room/mudroom with built-in storage area! Upstairs you will find the primary bedroom that includes a spacious walk-in closet. Primary bathroom has double vanity, jetted tub and a separate walk-in shower. There are 2 more bedrooms, a full bath and bonus room perfect for the kids or media room. Don't forget the backyard! The current owners have added vinyl fencing, walkway to the above ground pool with decking, a fire pit area and concrete patio for great family dinners outside by the pool. Summer is just around the corner. Don't miss out on this home!
Location
State NC
County Pitt
Community Stone Haven At Landover
Zoning R6S
Direction Greenville Blvd to Allen Road. Turn left into Stonehaven. Take the first right on to Great Laurel Ct. Home will be down on the right.
Rooms
Basement None
Primary Bedroom Level Non Primary Living Area
Interior
Interior Features Foyer, Blinds/Shades, Gas Logs, Mud Room, Pantry, Smoke Detectors, Walk-in Shower, Walk-In Closet
Heating Heat Pump
Cooling Central
Flooring LVT/LVP, Carpet
Appliance Dishwasher, Dryer, Microwave - Built-In, Refrigerator, Stove/Oven - Electric, Washer
Exterior
Garage On Site, Paved
Garage Spaces 2.0
Pool Above Ground
Utilities Available Municipal Sewer, Municipal Water
Roof Type Architectural Shingle
Accessibility None
Porch Covered, Patio, Porch
Garage Yes
Building
Story 2
New Construction No
Schools
Elementary Schools Lake Forest
Middle Schools Farmville
High Schools Farmville Central
Others
Tax ID 078437
Read Less Info
Want to know what your home might be worth? Contact us for a FREE valuation!

Our team is ready to help you sell your home for the highest possible price ASAP


"My job is to find and attract mastery-based agents to the office, protect the culture, and make sure everyone is happy! "






