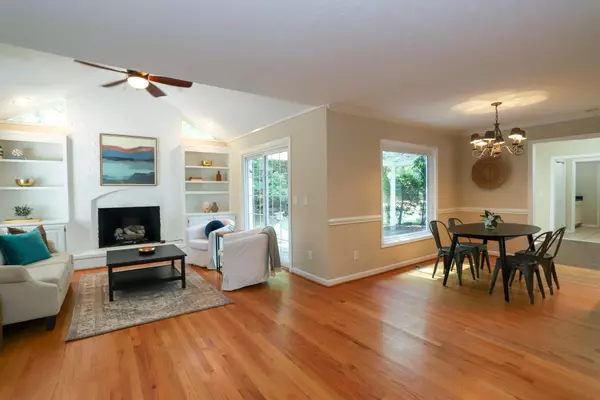$445,000
$425,000
4.7%For more information regarding the value of a property, please contact us for a free consultation.
4 Beds
3 Baths
2,550 SqFt
SOLD DATE : 09/22/2021
Key Details
Sold Price $445,000
Property Type Single Family Home
Sub Type Single Family Residence
Listing Status Sold
Purchase Type For Sale
Square Footage 2,550 sqft
Price per Sqft $174
Subdivision James Creek
MLS Listing ID 207567
Sold Date 09/22/21
Bedrooms 4
Full Baths 2
Half Baths 2
Originating Board North Carolina Regional MLS
Year Built 1984
Annual Tax Amount $1,602
Lot Dimensions 246x169x26x81x252x170
Property Description
Charming home on a beautifully wooded 1.33-acre lot in the desirable James Creek neighborhood has an inviting floorplan that is open and bright with spacious rooms. The home backs to the 915-acre Weymouth Woods-Sandhills Nature Preserve and has private access to walking trails from the backyard. The main level features hardwood floors, crown molding, and lots of windows across the back overlooking a very private, forest-like lot. The fabulous deck is shaded by wisteria topping a white wood pergola. A cozy living room has a cathedral ceiling, lovely white brick fireplace flanked by built-in wood cabinetry and bookcases, and sliding glass doors that open onto the deck. The open kitchen has wood cabinetry, granite countertops, breakfast bar, and cooking island. A breakfast nook is set off by a picture window that provides an amazing view of the surrounding pine trees.The kitchen flows into a beautiful room featuring a soaring vaulted ceiling, skylights, brick paver floor, and French doors that open to the deck. Used for dining or as a family room, this unique room is one of the most memorable in the home. Down a short hall is a wet bar, powder room, and garage access. Off the main foyer is a sitting room with chair rail molding that opens to a secluded, spacious master suite. The master bedroom has two walk-in closets with built-ins and French doors that open to a private deck. The master bath has white wood cabinetry, granite countertop, double undermount sinks, true sit-down vanity, and a luxurious walk-in tile shower. The carpeted upper level has three bedrooms, one with white wood built-ins; a full bath; and a powder room.
There is an additional 950 square feet of unfinished heated basement space with washer/dryer hookups, utility sink, ample space for storage and a workshop, and double door access on the side exterior. James Creek is convenient to shopping and dining as well as Fort Bragg. If you are looking for a beautiful home in a peaceful, serene setting, this is the perfect place!
Location
State NC
County Moore
Community James Creek
Zoning RS-3
Direction 15-501 N towards Southern Pines, Rt on Saunders, Left on Bethesda, Left on Indiana Ave, Right on James Creek Rd.
Interior
Interior Features 1st Floor Master, Ceiling Fan(s), Gas Logs, Skylights, Wash/Dry Connect, Wet Bar
Heating Heat Pump
Flooring Brick, Carpet, Tile
Appliance Dishwasher, Disposal, Ice Maker, Microwave - Built-In, Refrigerator
Exterior
Garage Spaces 2.0
Utilities Available Municipal Water, Septic On Site
Roof Type Composition
Porch Deck
Garage Yes
Schools
Elementary Schools Southern Pines
Middle Schools Southern
High Schools Pinecrest
Read Less Info
Want to know what your home might be worth? Contact us for a FREE valuation!

Our team is ready to help you sell your home for the highest possible price ASAP


"My job is to find and attract mastery-based agents to the office, protect the culture, and make sure everyone is happy! "






