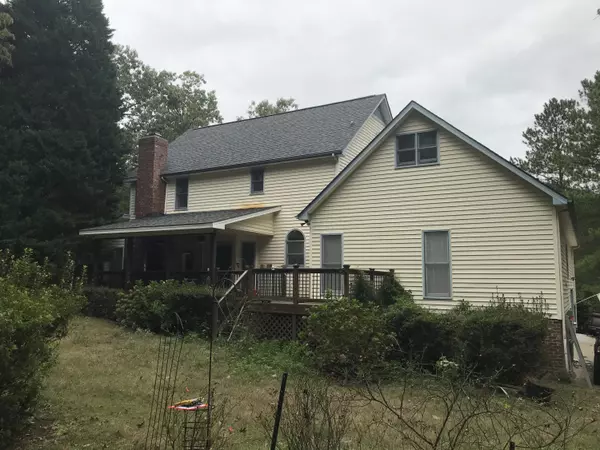$344,000
$368,500
6.6%For more information regarding the value of a property, please contact us for a free consultation.
4 Beds
3 Baths
2,650 SqFt
SOLD DATE : 03/29/2021
Key Details
Sold Price $344,000
Property Type Single Family Home
Sub Type Single Family Residence
Listing Status Sold
Purchase Type For Sale
Square Footage 2,650 sqft
Price per Sqft $129
Subdivision Highland Trails
MLS Listing ID 202793
Sold Date 03/29/21
Bedrooms 4
Full Baths 3
Half Baths 1
HOA Y/N Yes
Originating Board North Carolina Regional MLS
Year Built 1993
Annual Tax Amount $1,494
Lot Size 1.270 Acres
Acres 1.27
Lot Dimensions 126X236X293X371
Property Description
Motivated Sellers, Bring offers! Southern Pines Gem w/4 BR & 3.5 Baths on 1.28 acres of quiet Privacy at the end of a Cul-de-sac. Close to shopping, schools, restaurants & Fort Bragg. No City Tax & New Roof in 2019. There is a separate 1 car garage w/ work bench & also a 12x23 storage shed. The Lg Kitchen has lots of maple cabinets, granite countertops, a pantry cabinet & a breakfast nook w/ bay window wall. The Dining Rm has hardwood floors, bay window wall & lots of moldings. There are 2 Master suites w/WICs & Large bathrooms. Front porch 5x27 is very inviting & has a beautiful stained wood door w/ oval glass & 2 side panels. The 12x19 covered back porch & large deck are perfect for outdoor enjoyment & entertaining. The all brick fireplace has been converted to gas logs & is in Lg Living Rm. Septic Permit notes 3 Bedrooms. The concrete Driveway & beautiful landscaping adorn this Quality home nicely! The house has great gutters and downspouts to divert the water away from the house. There is a 12x23 floored storage room that could be finished for more living area on 2nd floor over the 1st floor master suite. The New roof in 2019 is the Architectural shingle. There is a buried LP gas tank that supplies the Gas pack heat pump and gas logs in fireplace. I'm told it is leased from Ferrell gas for $12 per year.
Location
State NC
County Moore
Community Highland Trails
Zoning RS-2
Direction E Indiana Ave. turn on Stornoway, left on Edinboro Dr., right on Duncan Ct, house on right near end of street.
Rooms
Other Rooms Workshop
Interior
Interior Features 1st Floor Master, Blinds/Shades, Ceiling Fan(s), Gas Logs, Pantry, Security System, Smoke Detectors, Wash/Dry Connect, Whirlpool
Heating Heat Pump, Forced Air
Cooling Central
Flooring LVT/LVP, Carpet, Tile
Appliance Dishwasher, Ice Maker, Microwave - Built-In, Refrigerator
Exterior
Garage Paved
Garage Spaces 3.0
Utilities Available Municipal Water, Septic On Site
Waterfront No
Roof Type See Remarks, Composition
Porch Deck, Patio, Porch
Garage Yes
Building
Lot Description Cul-de-Sac Lot
New Construction No
Others
Acceptable Financing Cash
Listing Terms Cash
Read Less Info
Want to know what your home might be worth? Contact us for a FREE valuation!

Our team is ready to help you sell your home for the highest possible price ASAP


"My job is to find and attract mastery-based agents to the office, protect the culture, and make sure everyone is happy! "






