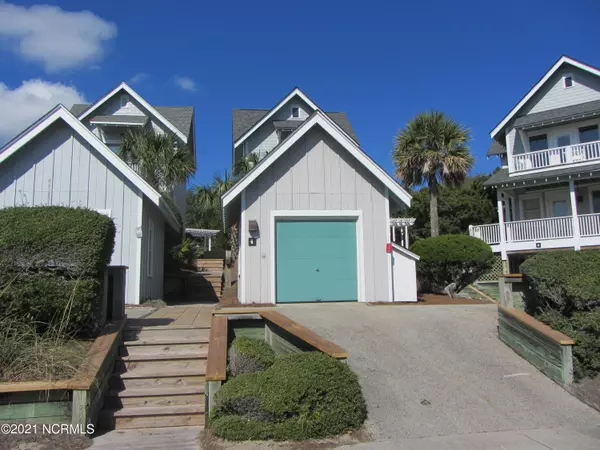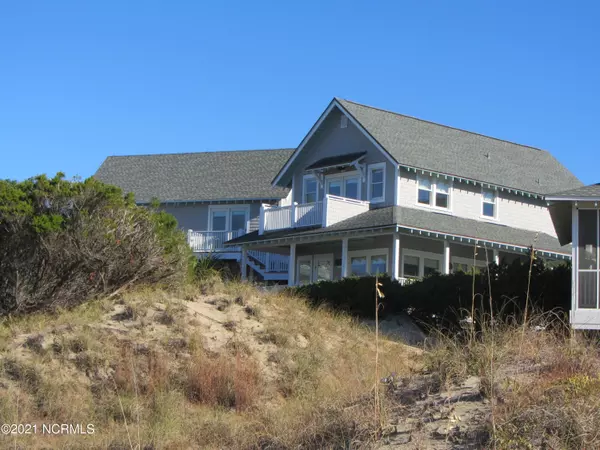$1,035,000
$1,035,000
For more information regarding the value of a property, please contact us for a free consultation.
3 Beds
4 Baths
1,736 SqFt
SOLD DATE : 01/04/2022
Key Details
Sold Price $1,035,000
Property Type Single Family Home
Sub Type Single Family Residence
Listing Status Sold
Purchase Type For Sale
Square Footage 1,736 sqft
Price per Sqft $596
Subdivision Killegray Ridge
MLS Listing ID 100298907
Sold Date 01/04/22
Style Wood Frame
Bedrooms 3
Full Baths 3
Half Baths 1
HOA Fees $2,850
HOA Y/N Yes
Originating Board Hive MLS
Year Built 1994
Annual Tax Amount $8,598
Lot Size 8,712 Sqft
Acres 0.2
Lot Dimensions 20 x 30, 16 x 16
Property Description
High Dune, 3 Bedroom 3 1/2 Bath Traditional Floor Plan with Crofter with a screen porch downstairs of Crofter, Cab 4 seater Golf Cart, Furnished, New Fortified Roof on House, Freshly Painted Outside and Inside the home and crofter, New boardwalk wood on walkways, Regular 2019 Heat pump in Crofter with on demand Hot Water Heater(tankless) in Crofter, Corian sand color Counters in the Kitchen, Seller has removed all exclusions - it is ready to sell! Lifestyle BHI Equity membership available with separate purchase ( required )
House is 1482 +254 = 1736 sq ft
Location
State NC
County Brunswick
Community Killegray Ridge
Zoning Residential
Direction Leaving the harbour on West Bald Head - pass the Club and to Killegray Ridge on the dune on the left Number 4 Killegray Ridge Home is up on the dune, garage on the circle and the Crofter is behind the home on the dune backing up to the maritime forest
Location Details Island
Rooms
Other Rooms Shower
Basement None
Primary Bedroom Level Non Primary Living Area
Interior
Interior Features 9Ft+ Ceilings, Ceiling Fan(s), Furnished, Walk-In Closet(s)
Heating Electric, Heat Pump, Zoned
Cooling Central Air, Zoned
Flooring Carpet, Tile, Wood
Fireplaces Type None
Fireplace No
Window Features DP50 Windows,Blinds
Appliance Washer, Vent Hood, Stove/Oven - Electric, Refrigerator, Microwave - Built-In, Ice Maker, Dryer, Dishwasher
Laundry Hookup - Dryer, Washer Hookup, Inside
Exterior
Exterior Feature Outdoor Shower, Gas Grill
Garage Assigned, Off Street, On Site, Paved
Garage Spaces 2.0
Pool None
Waterfront Description Water Access Comm,Waterfront Comm
View Ocean, Water
Roof Type Architectural Shingle,See Remarks
Accessibility None
Porch Open, Covered, Deck, Enclosed, Porch, Screened
Building
Lot Description Cul-de-Sac Lot, Dunes
Story 2
Entry Level Two
Foundation Other
Sewer Municipal Sewer
Water Municipal Water
Structure Type Outdoor Shower,Gas Grill
New Construction No
Others
Tax ID 2643m001
Acceptable Financing Cash, Conventional
Listing Terms Cash, Conventional
Special Listing Condition None
Read Less Info
Want to know what your home might be worth? Contact us for a FREE valuation!

Our team is ready to help you sell your home for the highest possible price ASAP


"My job is to find and attract mastery-based agents to the office, protect the culture, and make sure everyone is happy! "






