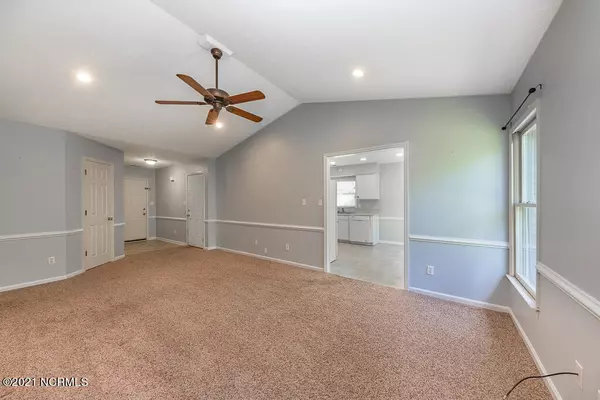$135,000
$132,000
2.3%For more information regarding the value of a property, please contact us for a free consultation.
2 Beds
1 Bath
875 SqFt
SOLD DATE : 10/29/2021
Key Details
Sold Price $135,000
Property Type Single Family Home
Sub Type Single Family Residence
Listing Status Sold
Purchase Type For Sale
Square Footage 875 sqft
Price per Sqft $154
Subdivision Trent Village
MLS Listing ID 100292742
Sold Date 10/29/21
Style Wood Frame
Bedrooms 2
Full Baths 1
HOA Fees $157
HOA Y/N Yes
Originating Board North Carolina Regional MLS
Year Built 1989
Lot Size 4,792 Sqft
Acres 0.11
Lot Dimensions 30x21x106x50x89
Property Description
Quaint 2-bedroom 1 bathroom home on a cul-de-sac in the desirable subdivision of Trent Village. Your covered front porch is waiting for your mums this fall. Your paved double-wide driveway leaves plenty of space for parking and your one-car garage gives you covered parking or a place for extra storage. Step inside your foyer and admire the plush carpet, vaulted ceilings, beautiful chair rail molding, and recessed lighting in your living room. The eat-in kitchen has the same recessed lighting and chair rail molding with matching appliances and white cabinets. Your sliding glass door leads you right outside to your back deck where you will enjoy grilling out and relaxing with family. Head down your hallway to your generous-sized carpeted bedrooms which share one full-sized bathroom. The private laundry room makes the chore of doing laundry a little bit easier. Close to historic downtown New Bern and a short drive to MCAS Cherry Point. Put in your offers before this one is SOLD!
Location
State NC
County Craven
Community Trent Village
Zoning Residential
Direction Take US-70 W to Country Club Road. Turn Left onto Trent Blvd and right into Trent Village Drive. Stay on Trent Village Drive. Turn right on Guilford Court and destination will be on the right.
Rooms
Basement None
Primary Bedroom Level Primary Living Area
Interior
Interior Features Foyer, Master Downstairs, Vaulted Ceiling(s), Ceiling Fan(s)
Heating Electric, Heat Pump
Cooling Central Air
Flooring Carpet, Vinyl
Fireplaces Type None
Fireplace No
Window Features Blinds
Exterior
Garage Off Street, Paved
Garage Spaces 1.0
Waterfront No
Roof Type Architectural Shingle
Porch Deck, Porch
Building
Story 1
Foundation Slab
Sewer Municipal Sewer
Water Municipal Water
New Construction No
Others
Tax ID 8-043-2-053
Acceptable Financing Cash, Conventional, FHA, VA Loan
Listing Terms Cash, Conventional, FHA, VA Loan
Special Listing Condition None
Read Less Info
Want to know what your home might be worth? Contact us for a FREE valuation!

Our team is ready to help you sell your home for the highest possible price ASAP


"My job is to find and attract mastery-based agents to the office, protect the culture, and make sure everyone is happy! "






