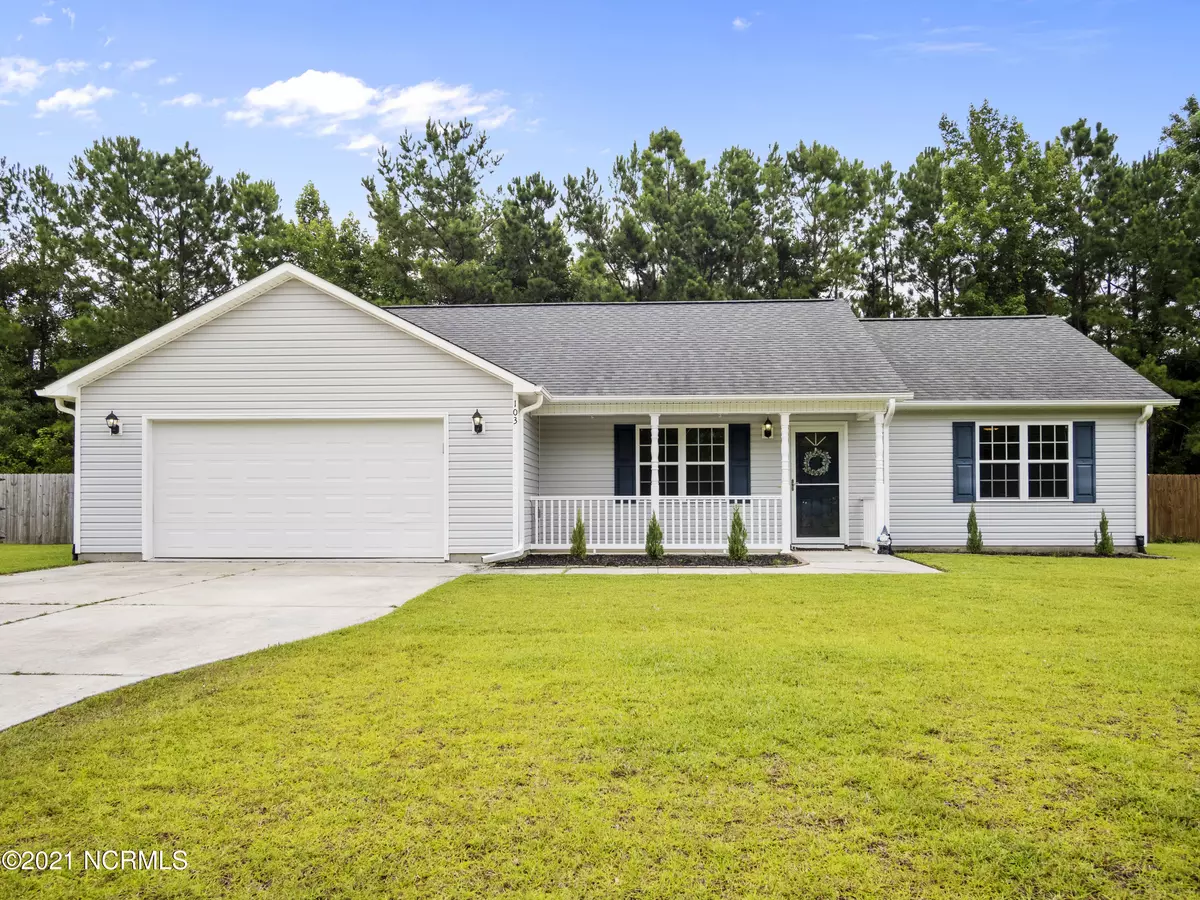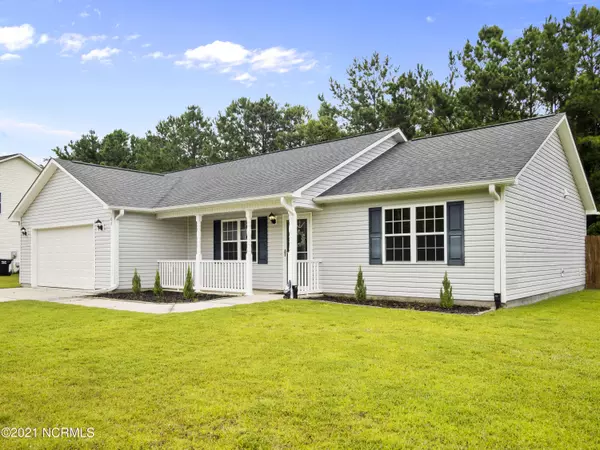$197,000
$190,000
3.7%For more information regarding the value of a property, please contact us for a free consultation.
3 Beds
2 Baths
1,290 SqFt
SOLD DATE : 09/23/2021
Key Details
Sold Price $197,000
Property Type Single Family Home
Sub Type Single Family Residence
Listing Status Sold
Purchase Type For Sale
Square Footage 1,290 sqft
Price per Sqft $152
Subdivision Jacks Branch
MLS Listing ID 100285426
Sold Date 09/23/21
Style Wood Frame
Bedrooms 3
Full Baths 2
HOA Fees $100
HOA Y/N Yes
Originating Board North Carolina Regional MLS
Year Built 2015
Lot Size 10,454 Sqft
Acres 0.24
Lot Dimensions Irregular
Property Description
Adorable 3 Bedroom, 2 Bathroom home on secluded cul-de-sac lot in Hubert NC. The covered front porch faces a plethora of trees, and a maintained lawn adds to the curb appeal. The open floor plan makes the home feel spacious and flows nicely. The fireplace serves as a functional yet lovely focal point of the living room space. There is easy to main flooring throughout the shared spaces of the home and carpet in the bedrooms. Seller has added several custom shelving to the home, which shall convey. Love the light fixture in the dining area? That stays as well. The kitchen is spacious with decorative backsplash. The master bedroom can accommodate a king sized bed frame, there are dual vanities in the master bath along with plenty of closet space. The backyard backs up to a beautiful view of trees and is adorned with a pergola over the patio space and six foot privacy fencing. The 2 car garage has been upgraded with professional epoxy flooring.
Think you'll love this home? Schedule a tour today. This will not last long!
Location
State NC
County Onslow
Community Jacks Branch
Zoning Residential
Direction From Jacksonville, Take NC-24 E/Freedom Way to NC-172 E in Hubert, Turn right onto NC-172 E, left onto Starling Rd, right onto Sand Ridge Rd, left onto Queens Creek Rd, left onto Queens Haven Rd, left onto Clymer Ct
Location Details Mainland
Rooms
Primary Bedroom Level Primary Living Area
Interior
Interior Features Master Downstairs, 9Ft+ Ceilings, Ceiling Fan(s)
Heating Electric, Heat Pump
Cooling Central Air
Flooring See Remarks
Window Features Blinds
Appliance Stove/Oven - Electric, Microwave - Built-In, Dishwasher
Exterior
Garage Off Street, On Site, Paved
Garage Spaces 2.0
Roof Type Shingle
Porch Covered, Deck, Patio
Building
Lot Description Cul-de-Sac Lot, Wooded
Story 1
Entry Level One
Foundation Slab
Sewer Community Sewer
Water Municipal Water
New Construction No
Others
Tax ID 534403433162
Acceptable Financing Cash, Conventional, FHA, USDA Loan, VA Loan
Listing Terms Cash, Conventional, FHA, USDA Loan, VA Loan
Special Listing Condition None
Read Less Info
Want to know what your home might be worth? Contact us for a FREE valuation!

Our team is ready to help you sell your home for the highest possible price ASAP


"My job is to find and attract mastery-based agents to the office, protect the culture, and make sure everyone is happy! "






