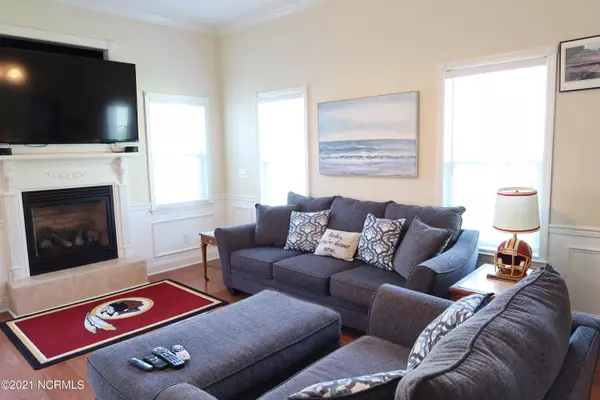$278,000
$279,000
0.4%For more information regarding the value of a property, please contact us for a free consultation.
4 Beds
3 Baths
2,211 SqFt
SOLD DATE : 08/04/2021
Key Details
Sold Price $278,000
Property Type Single Family Home
Sub Type Single Family Residence
Listing Status Sold
Purchase Type For Sale
Square Footage 2,211 sqft
Price per Sqft $125
Subdivision Creekside Village
MLS Listing ID 100279379
Sold Date 08/04/21
Style Wood Frame
Bedrooms 4
Full Baths 2
Half Baths 1
HOA Fees $137
HOA Y/N Yes
Originating Board North Carolina Regional MLS
Year Built 2006
Annual Tax Amount $2,028
Lot Size 8,712 Sqft
Acres 0.2
Lot Dimensions 80x110x80x110
Property Description
This amazing large family home is located in CREEKSIDE Village with a picture perfect private landscaped backyard featuring a new paved fire pit area and amazing screened in porch! When you walk in the front door, you are welcomed with grand 10 ft high ceilings and ornate wood work and trim in the living room and dining room. This Home has hardwood and laminate flooring, stainless steel appliances, and large spacious bathrooms and storage throughout the house. Upstairs has a great oversized 4th bedroom separate from the other 3 bedrooms. Additional features include a spacious 2 car garage and separate storage shed in the backyard. This home is move in ready and located just a short drive to Cherry Point and downtown New Bern!
Location
State NC
County Craven
Community Creekside Village
Zoning Residential
Direction From Old Airport Rd. Turn into Creekside Village, Conner Grant Rd., House is on left.
Location Details Mainland
Rooms
Other Rooms Storage
Basement None
Primary Bedroom Level Non Primary Living Area
Interior
Interior Features Foyer, Whirlpool, Workshop, 9Ft+ Ceilings, Ceiling Fan(s), Pantry, Walk-in Shower, Walk-In Closet(s)
Heating Heat Pump
Cooling Central Air
Flooring LVT/LVP, Carpet, Tile, Wood
Fireplaces Type Gas Log
Fireplace Yes
Window Features Blinds
Appliance Stove/Oven - Electric, Microwave - Built-In, Disposal, Dishwasher
Laundry Hookup - Dryer, Laundry Closet, Washer Hookup
Exterior
Exterior Feature None
Garage On Site, Paved
Garage Spaces 2.0
Pool None
Waterfront No
Waterfront Description None
Roof Type Shingle
Accessibility None
Porch Covered, Patio, Porch, Screened
Building
Story 2
Entry Level Two
Foundation Slab
Sewer Municipal Sewer
Water Municipal Water
Structure Type None
New Construction No
Others
Tax ID 7-103-2-392
Acceptable Financing Cash, Conventional, FHA, VA Loan
Listing Terms Cash, Conventional, FHA, VA Loan
Special Listing Condition None
Read Less Info
Want to know what your home might be worth? Contact us for a FREE valuation!

Our team is ready to help you sell your home for the highest possible price ASAP


"My job is to find and attract mastery-based agents to the office, protect the culture, and make sure everyone is happy! "






