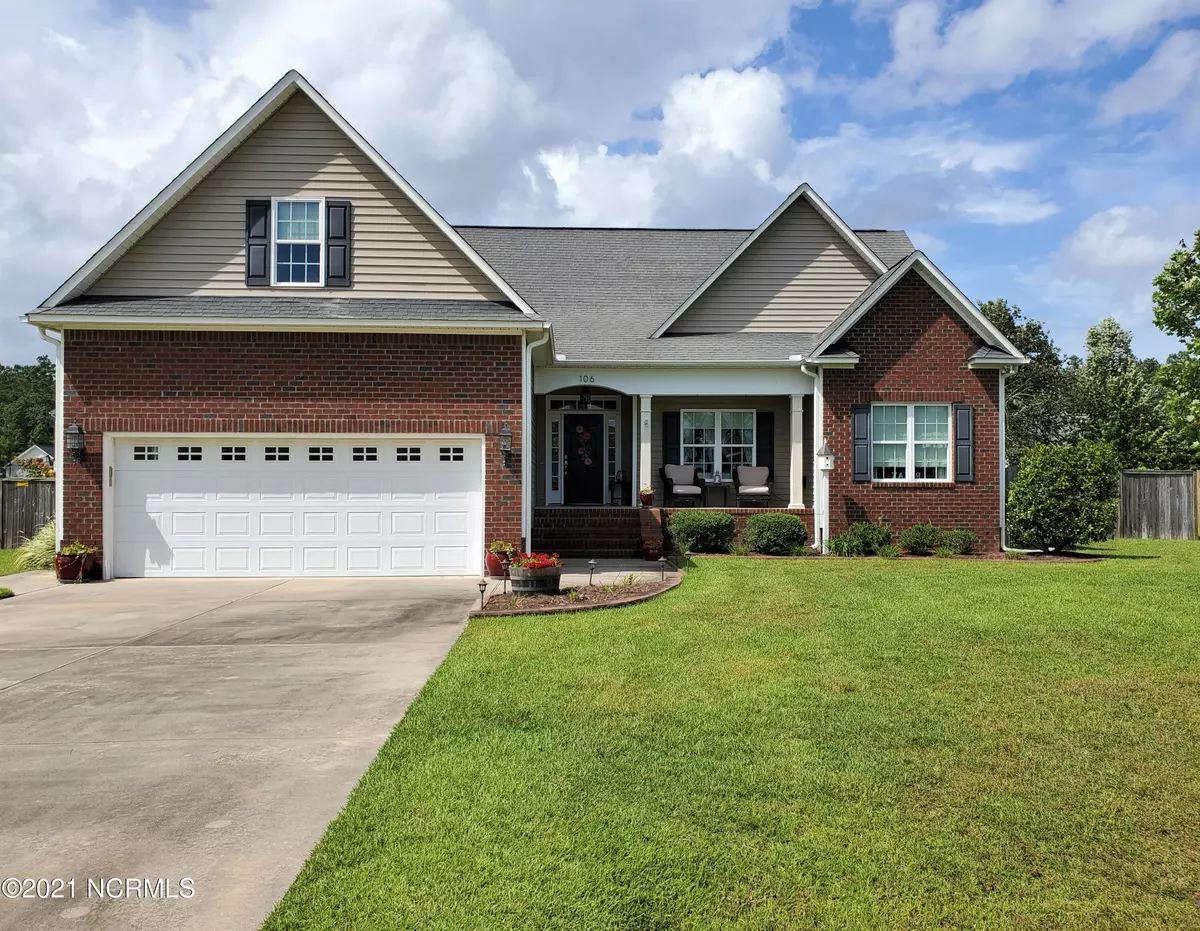$330,000
$335,000
1.5%For more information regarding the value of a property, please contact us for a free consultation.
4 Beds
3 Baths
2,216 SqFt
SOLD DATE : 10/22/2021
Key Details
Sold Price $330,000
Property Type Single Family Home
Sub Type Single Family Residence
Listing Status Sold
Purchase Type For Sale
Square Footage 2,216 sqft
Price per Sqft $148
Subdivision Forest Run
MLS Listing ID 100291565
Sold Date 10/22/21
Style Wood Frame
Bedrooms 4
Full Baths 3
HOA Y/N No
Originating Board North Carolina Regional MLS
Year Built 2010
Annual Tax Amount $1,304
Lot Size 0.340 Acres
Acres 0.34
Lot Dimensions 100X150
Property Description
Welcome friends and family from your copious foyer which has a high ceiling and a lighted plant edge. A chef's kitchen with State-of-the-Art Appliances! This cook's dream boasts a range with a smart gas stovetop and an electric oven, tile backsplash, tile flooring and a smart French Door, Food Showcase Refrigerator that makes craft ice.The illuminated interior dishwasher offers a three level EasyGlide rack system, and there's even a plumbed line for your coffee maker. A Lazy Susan and two spice cabinets make for easy access. Oodles of cabinets and soft close drawers and stunning #4 grade granite counters. Also includes a breakfast bar, an eat-in dining area and an attractive and convenient pantry. You'll find the laundry room off the eat-in dining area which features a full sink with the same granite counters as the kitchen, an additional pantry and plenty more cabinets. After your deluxe meal unwind in the ever-cozy living room featuring a gas log fireplace surrounded by beautiful built-in cabinets and overlooking your landscaped back yard. A Plant ledge enhances the serenity of this space. Take a closer look outside and enjoy nature from your screened back porch. And no need to worry about spills as it boasts an easy to maintain epoxy floor which resembles burnished leather. Your natural space also includes a patio and a fire pit area to create memorable moments. At the end of the day retreat to your exclusive master suite which includes a bright and airy sitting room. A beautiful double tray ceiling creates a renaissance feeling. French doors lead to an exquisite master bathroom that boasts a soaking tub and walk in shower with six jets. All characteristics were featured in the Parade of Homes Tour. Custom cabinets with soft close drawers, magnificent granite counters, custom framed mirrors, heated air for tile floor and heated towel rack. The garage features a smart door and full sink with a stone backsplash. The workshop has electric and overhead storage. The home is networked and features a Nest Thermostat and surround sound speakers. Crawlspace was sealed in 2021 and a dehumidifier installed. Home also includes a generator. Natural gas available. No upgrades needed and low maintenance.
Birch curtain rod and brackets in living room, shelves in dining room do not convey. Freezer in Garage doesn't convey. Buyer and buyer's agent need to confirm square footage, flood zone and all other pertinent information prior to making an offer.
Location
State NC
County Craven
Community Forest Run
Zoning Residential
Direction From US 70 E. turn right onto W. Camp Kiro. then right onto Wilcox Rd. Turn right onto Laura Dr. Left onto Mom, home will be on left.
Location Details Mainland
Rooms
Other Rooms Workshop
Basement Crawl Space
Primary Bedroom Level Primary Living Area
Interior
Interior Features Foyer, Workshop, Master Downstairs, 9Ft+ Ceilings, Tray Ceiling(s), Ceiling Fan(s), Pantry, Walk-in Shower, Walk-In Closet(s)
Heating Forced Air
Cooling Central Air
Flooring Carpet, Tile, Wood
Fireplaces Type Gas Log
Fireplace Yes
Window Features Blinds
Appliance See Remarks, Vent Hood, Refrigerator, Ice Maker, Dishwasher
Laundry Inside
Exterior
Exterior Feature Gas Logs
Garage On Site, Paved
Garage Spaces 2.0
Roof Type Shingle
Porch Covered, Porch, Screened
Building
Story 1
Entry Level One and One Half
Sewer Municipal Sewer, Septic On Site
Water Municipal Water
Structure Type Gas Logs
New Construction No
Others
Tax ID 7-110-1 -149
Acceptable Financing Cash, Conventional, FHA, VA Loan
Listing Terms Cash, Conventional, FHA, VA Loan
Special Listing Condition None
Read Less Info
Want to know what your home might be worth? Contact us for a FREE valuation!

Our team is ready to help you sell your home for the highest possible price ASAP


"My job is to find and attract mastery-based agents to the office, protect the culture, and make sure everyone is happy! "






