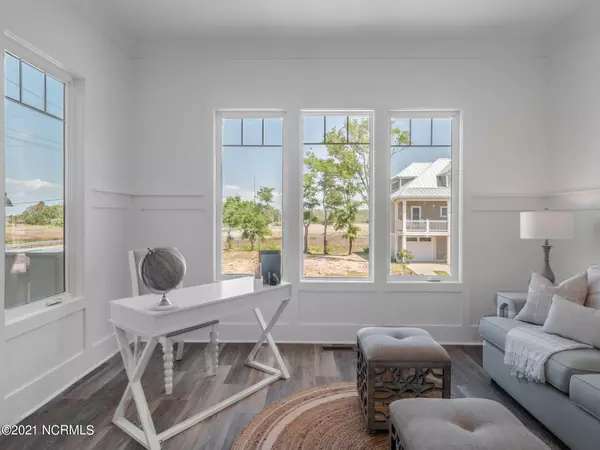$849,000
$849,000
For more information regarding the value of a property, please contact us for a free consultation.
3 Beds
4 Baths
2,783 SqFt
SOLD DATE : 07/27/2021
Key Details
Sold Price $849,000
Property Type Single Family Home
Sub Type Single Family Residence
Listing Status Sold
Purchase Type For Sale
Square Footage 2,783 sqft
Price per Sqft $305
Subdivision Lookout Pointe At River Oaks
MLS Listing ID 100216834
Sold Date 07/27/21
Style Wood Frame
Bedrooms 3
Full Baths 3
Half Baths 1
HOA Fees $780
HOA Y/N Yes
Originating Board North Carolina Regional MLS
Year Built 2021
Lot Size 10,591 Sqft
Acres 0.24
Lot Dimensions 70 x 151 x irregular x 170
Property Description
***ALMOST COMPLETE*** Final touches are in-process on this 3 bed / 3.5 bath coastal retreat that also includes an office/formal dining room, and a 2nd living space with viewing deck adjacent to guest bedrooms. From its standing seam metal roof to its engineered plans and higher standard of construction, this home is built for those who appreciate there's more to a coastal home than the views. (Although this home has the views, too, with gorgeous marsh, wooded wetland, and Cape Fear River views from almost every vantage point!) Interior features include: 10ft and 9ft ceilings; 8ft tall by 16ft wide sliding glass doors leading to the deep rear covered porch; gas fireplace with slab surround, custom built-ins, and shiplap accents; shaker cabinetry incl. in laundry room; upgraded appliance package incl. 5-burner Verona gas range w/ custom hood surround; 8ft tall interior doors; double-hung and casement windows to maximize breezes and sunlight; custom trim work with artful use of shiplap & wainscoting; and more! Owners' Suite also has access to rear porch, plus custom-trimmed dual closets, dual basin vanity, and an oversized fully-tiled shower with dual shower heads, spa-style bench, and frameless glass enclosure. Beautiful wood-look, textured LVP flooring in main areas ensures easy-living enjoyment (ideal for pets and the coast), with tiled floors in baths and laundry room. 3rd floor family room includes a beverage center for entertaining, and opens onto a sun deck with extra-special views. Enjoy outdoor living on the ground floor as well, with a recessed screened patio, extended patio; and side fencing for privacy. More details available... please inquire! Design by Meredith Pollak of Mortise & Tenon.
This home is one of only 4 remaining opportunities in this distinctive 8-lot boutique neighborhood on Mistiflower Ct. All homes will have standing seam metal roofing, elevated finishes, and be engineered and built to the higher standard of VE construction
Location
State NC
County New Hanover
Community Lookout Pointe At River Oaks
Zoning R-15
Direction From Carolina Beach Rd (Hwy 421), take Sanders Road to River Road. Travel south on River Rd toward Snows Cut, passing Halyburton Memorial Parkway and Ocean Forest Lakes. Mistiflower Court is on the left, in Phase 2 of Lookout Pointe.
Location Details Mainland
Rooms
Primary Bedroom Level Primary Living Area
Interior
Interior Features Foyer, Mud Room, 9Ft+ Ceilings, Ceiling Fan(s), Pantry, Walk-in Shower, Walk-In Closet(s)
Heating Heat Pump
Cooling Central Air
Flooring LVT/LVP, Tile
Fireplaces Type Gas Log
Fireplace Yes
Appliance Vent Hood, Stove/Oven - Gas, Refrigerator, Microwave - Built-In, Disposal, Dishwasher
Laundry Inside
Exterior
Exterior Feature Irrigation System
Garage On Site, Tandem
Garage Spaces 3.0
Utilities Available Community Water
Waterfront No
View Marsh View, River, Water
Roof Type Metal
Porch Covered, Deck, Patio, Porch, Screened
Building
Story 3
Entry Level Three Or More
Foundation Other, See Remarks
Sewer Community Sewer
Structure Type Irrigation System
New Construction Yes
Others
Tax ID R08100-006-414-000
Acceptable Financing Cash, Conventional
Listing Terms Cash, Conventional
Special Listing Condition None
Read Less Info
Want to know what your home might be worth? Contact us for a FREE valuation!

Our team is ready to help you sell your home for the highest possible price ASAP


"My job is to find and attract mastery-based agents to the office, protect the culture, and make sure everyone is happy! "






