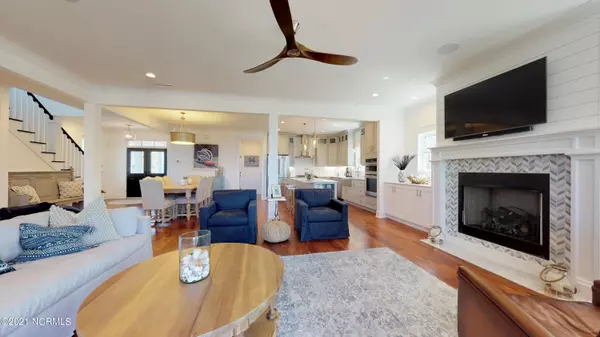$1,200,000
$1,050,000
14.3%For more information regarding the value of a property, please contact us for a free consultation.
4 Beds
5 Baths
3,400 SqFt
SOLD DATE : 10/05/2021
Key Details
Sold Price $1,200,000
Property Type Single Family Home
Sub Type Single Family Residence
Listing Status Sold
Purchase Type For Sale
Square Footage 3,400 sqft
Price per Sqft $352
Subdivision West End
MLS Listing ID 100287767
Sold Date 10/05/21
Style Wood Frame
Bedrooms 4
Full Baths 3
Half Baths 2
HOA Y/N No
Originating Board North Carolina Regional MLS
Year Built 2018
Annual Tax Amount $3,174
Lot Size 0.760 Acres
Acres 0.76
Lot Dimensions Back key see map
Property Description
Beautiful custom built home at The Point with awesome views of Bogue Sound from all floors Lots of upgrades too! Back key sound front lot. Community dock for West End with boat slips available for sale through association. 4 bedrooms, 3 full bathrooms 2 half bathrooms, bonus room, den/office. Engineered wood floors throughout except bathrooms which are tile. **Main level (2nd floor) has large open kitchen/dining area with island/bar, pantry, Kitchen Aid appliances including a 6 burner gas stove top, marble countertops....joins spacious living room with gas log fireplace which opens to inviting screened porch. Off the screened porch is a deck for grilling too. Also on main level, there is a bedroom, powder room off foyer, and full bathroom.
**Upstairs to the 3rd level, there is the master suite which has a private screened porch....master bathroom has custom tile floor and walk in shower, double vanity. 3rd level has the laundry room, 2 add'l bedrooms, and full hall bathroom. **Ground level has a bonus room, den/office, and half bathroom along with the double garage. Bonus room opens to a large custom paver patio with a fire pit in black aluminum fenced area. Outside shower too! So much nice space for family and friends to enjoy! Extras include a Master spas Twilight series TS 8.2 six person therapeutic hot tub with built in lounger (conveys), built in Sonos speakers and alarm system on all 3 floors and screened porches (conveys), Ring app with camera and speaker (conveys), all outdoor Trex decking, underground owned propane tank for gas logs, gas stovetop, & tankless water heater, service contract on HVAC thru 2021, and a BIG extra of an ELEVATOR shaft that has been engineered and pre-wired. All of these features in a wonderful home and minutes to the beach access. Carteret county school district. You'll fall in love!
Location
State NC
County Carteret
Community West End
Zoning Residential
Direction Emerald Drive to Coast Guard Road. Pass Point Emerald Villas. Home on the right before sharp curve in Coast Guard Rd.
Location Details Island
Rooms
Basement None
Primary Bedroom Level Non Primary Living Area
Interior
Interior Features Foyer, 9Ft+ Ceilings, Tray Ceiling(s), Pantry, Walk-in Shower, Eat-in Kitchen, Walk-In Closet(s)
Heating Heat Pump, Zoned
Cooling Central Air, Zoned
Flooring Tile, Wood
Fireplaces Type Gas Log
Fireplace Yes
Window Features Blinds
Appliance Washer, Refrigerator, Microwave - Built-In, Dryer, Dishwasher, Cooktop - Gas
Laundry In Hall, Inside
Exterior
Exterior Feature Outdoor Shower
Garage Paved
Garage Spaces 2.0
Waterfront Yes
Waterfront Description Sound Side,Water Access Comm,Waterfront Comm
View Marsh View, Sound View, Water
Roof Type Architectural Shingle
Accessibility None
Porch Open, Covered, Deck, Patio, Screened
Building
Lot Description Open Lot
Story 3
Entry Level Three Or More
Foundation Slab
Sewer Septic On Site
Water Municipal Water
Structure Type Outdoor Shower
New Construction No
Others
Tax ID 537314337793000
Acceptable Financing Cash, Conventional
Listing Terms Cash, Conventional
Special Listing Condition None
Read Less Info
Want to know what your home might be worth? Contact us for a FREE valuation!

Our team is ready to help you sell your home for the highest possible price ASAP


"My job is to find and attract mastery-based agents to the office, protect the culture, and make sure everyone is happy! "






