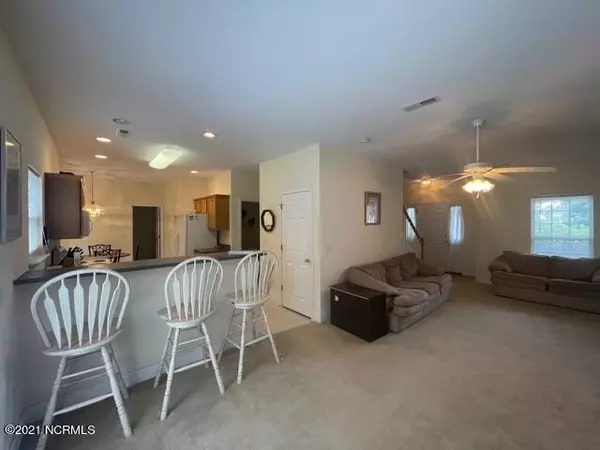$332,500
$350,000
5.0%For more information regarding the value of a property, please contact us for a free consultation.
4 Beds
3 Baths
2,133 SqFt
SOLD DATE : 12/29/2021
Key Details
Sold Price $332,500
Property Type Single Family Home
Sub Type Single Family Residence
Listing Status Sold
Purchase Type For Sale
Square Footage 2,133 sqft
Price per Sqft $155
Subdivision Emerald Forest
MLS Listing ID 100281783
Sold Date 12/29/21
Style See Remarks
Bedrooms 4
Full Baths 2
Half Baths 1
HOA Y/N No
Originating Board North Carolina Regional MLS
Year Built 2003
Annual Tax Amount $1,468
Lot Size 0.640 Acres
Acres 0.64
Lot Dimensions 44x188x221x35x229
Property Description
Bring Offers! Home is in great condition and is priced for possible buyer upgrades in mind. Designed for today's living. This 4 bedroom 2.5 bath home is situated on a large end of cul-de-sac lot that has private wooded conservation area views. Friendly neighborhood in the highly desirable Middle Sound Loop area. Spacious interior floorplan. Extended family room with fireplace. The kitchen has bar counter seating and a bay window dining nook. Additional formal dining room. Cathedral ceiling master suite has dual walk in closets. Tile floor baths. The huge 4th bedroom can be used as a gameroom or other multi purpose needs. Refrig/Washer/Dryer remain. Lots of privacy in the backyard that has many flowering trees and magnolias. Walk to one of the areas top elementary schools. Easy access to the beach and boating activities.
Location
State NC
County New Hanover
Community Emerald Forest
Zoning R-20
Direction Market St turn on Middle Sound Loop Rd. Straight through round about. Left into Emerald Forest on Oyster. Right on Heaton, left on Haven Way. Home end of cul-de-sec.
Interior
Interior Features Blinds/Shades, Ceiling - Vaulted, Ceiling Fan(s), Walk-in Shower, Walk-In Closet
Heating Forced Air
Cooling Central
Flooring Carpet, Tile
Appliance Dishwasher, Dryer, Microwave - Built-In, Refrigerator, Stove/Oven - Electric, Washer, None
Exterior
Garage On Site
Garage Spaces 2.0
Utilities Available Municipal Sewer, Municipal Water
Waterfront No
Roof Type Shingle
Porch Patio, Porch
Garage Yes
Building
Lot Description Cul-de-Sac Lot
Story 2
New Construction No
Schools
Elementary Schools Ogden
Middle Schools Noble
High Schools Laney
Others
Tax ID R04400-003-140-000
Acceptable Financing VA Loan, Cash, Conventional, FHA
Listing Terms VA Loan, Cash, Conventional, FHA
Read Less Info
Want to know what your home might be worth? Contact us for a FREE valuation!

Our team is ready to help you sell your home for the highest possible price ASAP


"My job is to find and attract mastery-based agents to the office, protect the culture, and make sure everyone is happy! "






