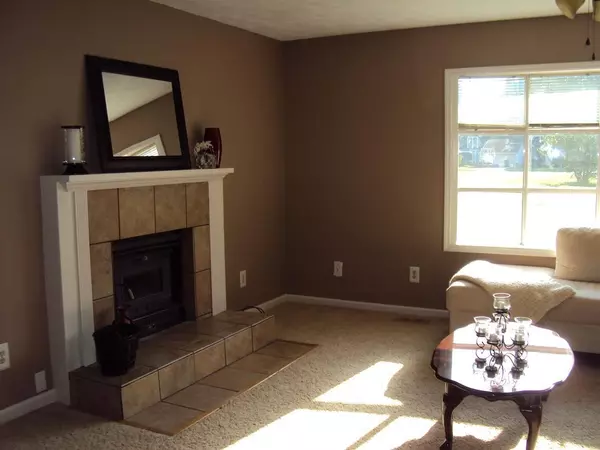$185,000
$185,000
For more information regarding the value of a property, please contact us for a free consultation.
3 Beds
2 Baths
1,658 SqFt
SOLD DATE : 08/03/2021
Key Details
Sold Price $185,000
Property Type Single Family Home
Sub Type Single Family Residence
Listing Status Sold
Purchase Type For Sale
Square Footage 1,658 sqft
Price per Sqft $111
Subdivision Mill Bridge Estate
MLS Listing ID 100272801
Sold Date 08/03/21
Style Wood Frame
Bedrooms 3
Full Baths 2
HOA Y/N No
Originating Board North Carolina Regional MLS
Year Built 1987
Annual Tax Amount $1,165
Lot Size 0.700 Acres
Acres 0.7
Lot Dimensions 178x150
Property Description
Spacious and affordable 3 bedroom, 2 bath home with living room, den, formal dining room, eat in kitchen, screened porch and large fenced yard complete with a spacious outbuilding that is perfect for the handyman! There are 2 fireplaces in the home...one in the living room AND one in the den!! This home is one of a kind with a unique split level floor plan! The kitchen is fully equipped with steel appliances. The brand new heat pump was installed in October of 2019. The screen porch leads out to a massive deck and the above ground pool is perfect for cooling off during those hot summer days!! The pool has just been drained and is ready to be cleaned and filled for the summer!! The location cannot be beat...just up the street from the Hwy 172 entrance to Camp Lejeune in Hubert. Also a short drive to Historic Swansboro and the beautiful white, sandy beaches of Emerald Isle!! This is the one you have been waiting for!! Call today to schedule your showing!
Location
State NC
County Onslow
Community Mill Bridge Estate
Zoning R-15
Direction Hwy 24 to Hubert. Hwy 172 to the end then left on Bear Creek Road. Left on Melissa then left on Natalie. Home is down on the left.
Location Details Mainland
Rooms
Other Rooms Storage
Basement Crawl Space
Primary Bedroom Level Non Primary Living Area
Interior
Interior Features Ceiling Fan(s)
Heating Heat Pump
Cooling Central Air
Flooring Carpet, Tile
Appliance Stove/Oven - Electric, Refrigerator, Dishwasher
Exterior
Exterior Feature None
Garage On Site
Garage Spaces 1.0
Roof Type Architectural Shingle
Porch Deck, Patio, Porch, Screened
Building
Story 2
Entry Level Two
Sewer Septic On Site
Structure Type None
New Construction No
Others
Tax ID 1309b-35
Acceptable Financing Cash, Conventional, FHA, VA Loan
Listing Terms Cash, Conventional, FHA, VA Loan
Special Listing Condition None
Read Less Info
Want to know what your home might be worth? Contact us for a FREE valuation!

Our team is ready to help you sell your home for the highest possible price ASAP


"My job is to find and attract mastery-based agents to the office, protect the culture, and make sure everyone is happy! "






