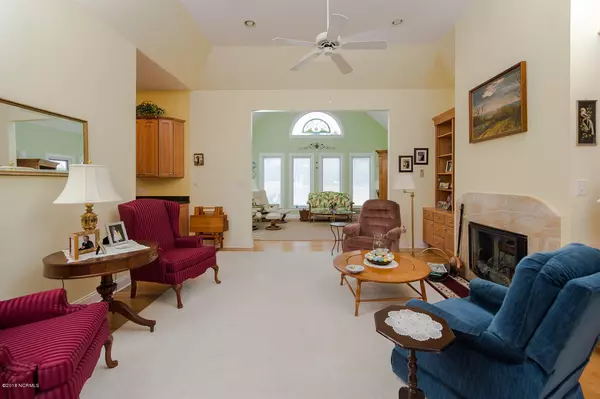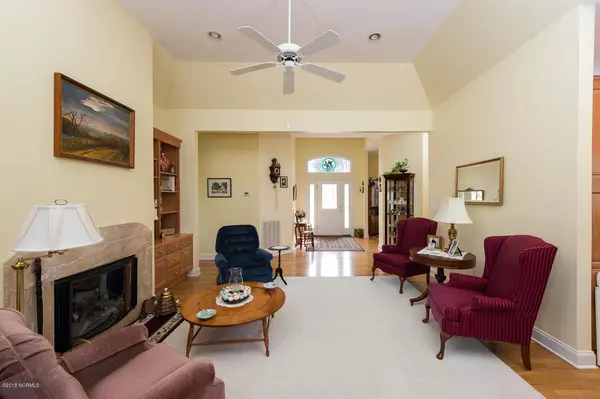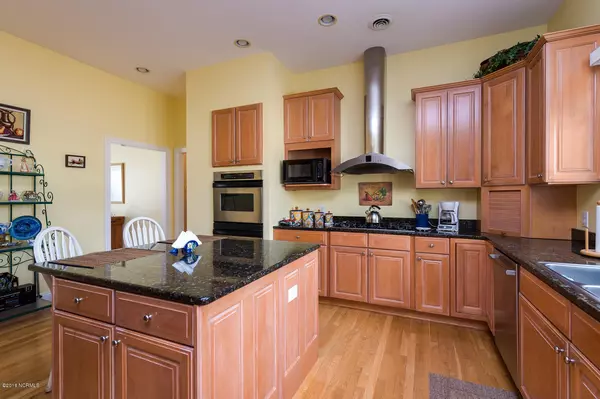$331,650
$344,900
3.8%For more information regarding the value of a property, please contact us for a free consultation.
3 Beds
3 Baths
2,609 SqFt
SOLD DATE : 01/29/2020
Key Details
Sold Price $331,650
Property Type Single Family Home
Sub Type Single Family Residence
Listing Status Sold
Purchase Type For Sale
Square Footage 2,609 sqft
Price per Sqft $127
Subdivision Magnolia Greens
MLS Listing ID 100160528
Sold Date 01/29/20
Style Wood Frame
Bedrooms 3
Full Baths 2
Half Baths 1
HOA Fees $602
HOA Y/N Yes
Originating Board North Carolina Regional MLS
Year Built 1999
Lot Size 0.300 Acres
Acres 0.3
Lot Dimensions 89x163x107Ax122
Property Description
Beautiful all brick home overlooks the 16th green of the golf course in the highly desirable Magnolia Greens community! Welcoming foyer opens to the large formal dining room. The living room features a trey ceiling and a gas fireplace surrounded by built-ins. Gourmet kitchen includes an abundance of cabinetry with roll outs and dove tail drawers, island with storage space, hardwood floor and windows with terrific views of the golf course. The kitchen also features stainless appliances including a wine refrigerator, gas range & double oven! Fabulous sunroom has a cathedral ceiling & beautiful golf course views. Master suite has a walk-in closet & private bath with marble shower, jetted tub & a linen closet. There are 2 more bedrooms, full bath, powder room, bonus room, laundry room & a 2 car garage with separate storage room. New roof in 2019! Centrally located within Magnolia Greens it is only a short walk to all of the amenities! Low HOA dues! Resort style amenities include indoor/outdoor pools, Magnolia Greens golf course, tennis, fitness center & clubhouses. Near Wilmington & area beaches!
Location
State NC
County Brunswick
Community Magnolia Greens
Zoning Leland
Direction Hwy 17 to Magnolia Greens. Right on Grandiflora. Left on Greymoss Lane
Location Details Mainland
Rooms
Basement Crawl Space
Primary Bedroom Level Primary Living Area
Interior
Interior Features Foyer, Whirlpool, Master Downstairs, 9Ft+ Ceilings, Tray Ceiling(s), Ceiling Fan(s), Skylights, Walk-in Shower, Walk-In Closet(s)
Heating Electric, Forced Air, Heat Pump
Cooling Central Air
Flooring Carpet, Tile, Wood
Fireplaces Type Gas Log
Fireplace Yes
Window Features Thermal Windows,Blinds
Appliance Vent Hood, Refrigerator, Double Oven, Disposal, Dishwasher, Cooktop - Gas, Convection Oven
Laundry Inside
Exterior
Exterior Feature Irrigation System
Garage Paved
Garage Spaces 2.0
View Water
Roof Type Shingle
Porch Covered, Patio, Porch, See Remarks
Building
Lot Description On Golf Course
Story 1
Entry Level One
Sewer Municipal Sewer
Water Municipal Water
Structure Type Irrigation System
New Construction No
Others
Tax ID 037ja009
Acceptable Financing Cash, Conventional, FHA, VA Loan
Listing Terms Cash, Conventional, FHA, VA Loan
Special Listing Condition None
Read Less Info
Want to know what your home might be worth? Contact us for a FREE valuation!

Our team is ready to help you sell your home for the highest possible price ASAP


"My job is to find and attract mastery-based agents to the office, protect the culture, and make sure everyone is happy! "






