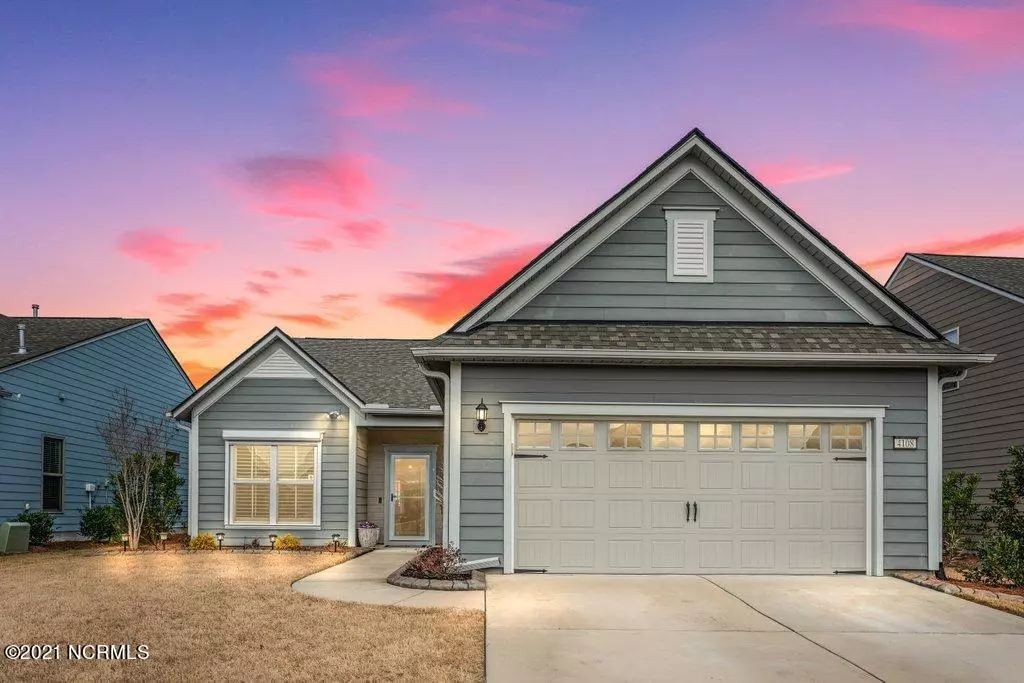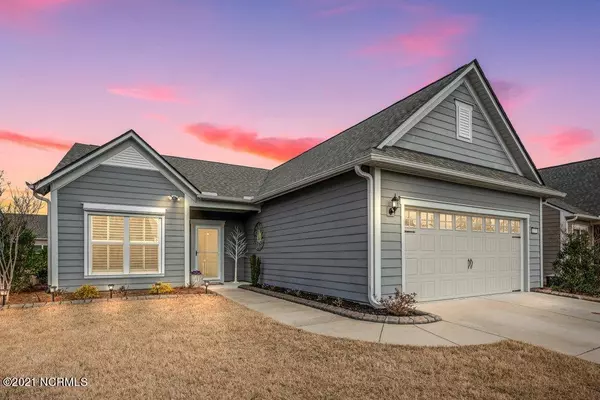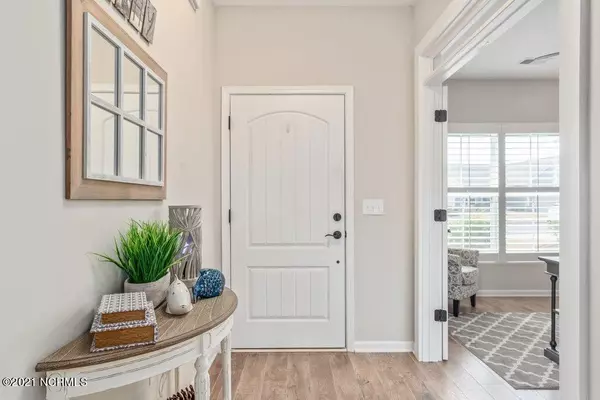$429,000
$429,000
For more information regarding the value of a property, please contact us for a free consultation.
2 Beds
2 Baths
1,755 SqFt
SOLD DATE : 03/29/2021
Key Details
Sold Price $429,000
Property Type Single Family Home
Sub Type Single Family Residence
Listing Status Sold
Purchase Type For Sale
Square Footage 1,755 sqft
Price per Sqft $244
Subdivision Riverlights - Del Webb
MLS Listing ID 100256494
Sold Date 03/29/21
Style Wood Frame
Bedrooms 2
Full Baths 2
HOA Fees $3,072
HOA Y/N Yes
Originating Board North Carolina Regional MLS
Year Built 2017
Annual Tax Amount $2,540
Lot Size 6,098 Sqft
Acres 0.14
Lot Dimensions 43x120x43x120
Property Description
Here is your chance to have a move-in ready home In Wilmington's newest Active 55+ Lifestyle Community located along the beautiful Cape Fear River! The Castle Rock is one of Del Webb's favorite floor plans. You will fall in love with this gorgeous home the moment you walk thru the door! Open and spacious and everything you need on one level. Gourmet Kitchen with expansive breakfast and wet bar with additional sink and beverage center, granite countertops and tile backsplash, Gas Cooktop, Built-in oven and microwave. Walk-in Pantry, Cozy Great Room with Gas Fireplace and Formal Dining Area. Private Owners Suite with luxurious Bath with Walk-in Shower, His and Her Sinks with Granite Vanity and Custom Closet. Guest Bedroom and Shared Bath on opposite end. Home Office with French Doors for added privacy. 3 Season Sunroom and Patio. Walk-in Attic Access off of the Garage. Extended 2 Car Garage. Fenced yard. Whole House Generator and Water Filtration System. Plantation Shutters. Upgrades galore! Tranquil views of the lake and fountains from the front of your home. A few steps to the incredible 15,000 square foot Clubhouse, Fitness Center, Heated Indoor Saltwater Pool, Outdoor Saltwater Pool and Spa, Tennis, Bocce and Pickle Ball Courts, Kayak Launch, Dog Park, Social and Hobby Clubs, Arts and Crafts Rooms, Walking Trails around the lake and thru the community, and so much more! Drive your Golf Cart or take your bike to the Community Parks and to Marina Village to enjoy several Specialty Shops, Cafe, Pub, Indoor Golf, Pier, Day Docks and Smoke on the Water on the Cape Fear River where you can enjoy inside and outdoor dining, live entertainment and breathtaking sunset views. Coming in early 2022 is the largest Harris Teeter in the SE less than 2 miles away! 5 miles to historic Downtown Wilmington and a short commute to area beaches. It's like having your own little town! Schedule your private tour today. You will not be disappointed! Welcome Home!
Location
State NC
County New Hanover
Community Riverlights - Del Webb
Zoning R-7
Direction Independence Blvd to River Rd, Left on River Rd, Left on Passerine Avenue into the Del Webb Riverlights community, home will be on your left. Welcome Home!
Location Details Mainland
Rooms
Primary Bedroom Level Primary Living Area
Interior
Interior Features Foyer, Master Downstairs, 9Ft+ Ceilings, Tray Ceiling(s), Ceiling Fan(s), Pantry, Walk-in Shower, Wet Bar, Walk-In Closet(s)
Heating Forced Air, Natural Gas
Cooling Central Air
Flooring Carpet, Tile, Wood
Fireplaces Type Gas Log
Fireplace Yes
Window Features Thermal Windows,Blinds
Appliance Vent Hood, Microwave - Built-In, Ice Maker, Downdraft, Disposal, Dishwasher, Cooktop - Gas, Convection Oven
Laundry Inside
Exterior
Exterior Feature Shutters - Board/Hurricane, Irrigation System
Garage On Site
Garage Spaces 2.0
Utilities Available Municipal Sewer Available
Waterfront No
View Water
Roof Type Architectural Shingle
Porch Covered, Enclosed, Patio
Building
Story 1
Entry Level One
Foundation Slab
Sewer Municipal Sewer
Structure Type Shutters - Board/Hurricane,Irrigation System
New Construction No
Others
Tax ID R07000006129000
Acceptable Financing Cash, Conventional, VA Loan
Listing Terms Cash, Conventional, VA Loan
Special Listing Condition None
Read Less Info
Want to know what your home might be worth? Contact us for a FREE valuation!

Our team is ready to help you sell your home for the highest possible price ASAP


"My job is to find and attract mastery-based agents to the office, protect the culture, and make sure everyone is happy! "






