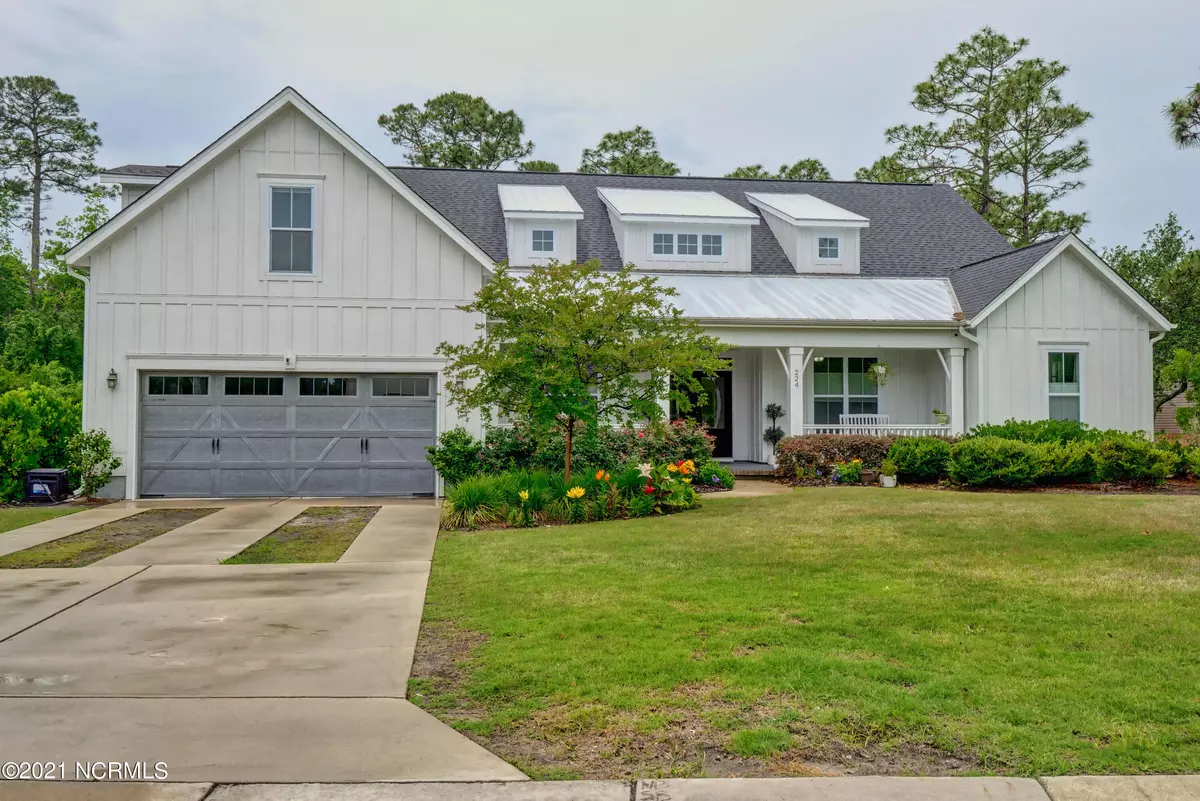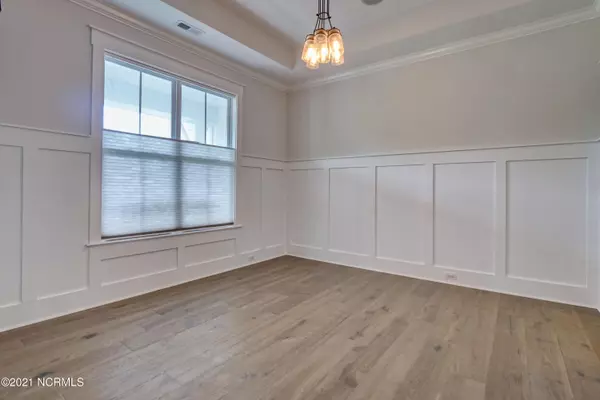$640,000
$670,000
4.5%For more information regarding the value of a property, please contact us for a free consultation.
4 Beds
5 Baths
3,535 SqFt
SOLD DATE : 09/01/2021
Key Details
Sold Price $640,000
Property Type Single Family Home
Sub Type Single Family Residence
Listing Status Sold
Purchase Type For Sale
Square Footage 3,535 sqft
Price per Sqft $181
Subdivision River Oaks
MLS Listing ID 100275852
Sold Date 09/01/21
Style Wood Frame
Bedrooms 4
Full Baths 4
Half Baths 1
HOA Fees $900
HOA Y/N Yes
Originating Board North Carolina Regional MLS
Year Built 2016
Lot Size 0.480 Acres
Acres 0.48
Lot Dimensions 203x91x263x114
Property Description
Southern Charm at it's finest! This beautiful coastal home has everything you're looking for, from the gorgeous gourmet kitchen, to the perfectly manicured yard, this house has it all! Sitting on almost half an acre, you'll find a very private fenced in back yard perfect for entertaining! Inside the home are 4 bedrooms and 4.5 baths. There is also an option for fifth bedroom above the garage that contains a full bath. The master bedroom has not 1, but 2 walk in closets and an amazing ensuite. There is also a mini master, perfect for multigenerational families or guests. The main living area has gorgeous shiplapped walls and beautiful built-ins surrounding the gas fireplace. Each bedroom is equipped with a solid wooden door. With the location being so close to the beach, river and downtown, you won't be missing out on anything wonderful Wilmington has to offer. This home is the natural gas community of River Oaks is sure to sell fast! Make your appointment to come see it today!
Location
State NC
County New Hanover
Community River Oaks
Zoning R-15
Direction Head South on Carolina Beach Rd, turn right on Sanders Rd, at the traffic circle take the 2nd exit onto River Rd, Turn left onto Royal Fern Rd, go straight, 224 Royal Ferd Rd will be on the right.
Location Details Mainland
Rooms
Basement None
Primary Bedroom Level Primary Living Area
Interior
Interior Features Foyer, Intercom/Music, Master Downstairs, 9Ft+ Ceilings, Ceiling Fan(s), Pantry, Walk-in Shower, Walk-In Closet(s)
Heating Electric, Forced Air, Heat Pump
Cooling Central Air
Flooring Carpet, Tile, Wood
Appliance Washer, Vent Hood, Stove/Oven - Gas, Refrigerator, Microwave - Built-In, Dryer, Disposal, Dishwasher
Laundry Hookup - Dryer, Washer Hookup, Inside
Exterior
Exterior Feature Irrigation System
Garage Off Street, On Site, Paved
Garage Spaces 2.0
Pool None
Utilities Available Natural Gas Connected
Waterfront No
Waterfront Description None
Roof Type Architectural Shingle,Metal
Accessibility None
Porch Deck, Patio, Porch, Screened
Building
Lot Description Wooded
Story 1
Entry Level One and One Half
Foundation Raised, Slab
Sewer Municipal Sewer
Water Municipal Water
Structure Type Irrigation System
New Construction No
Others
Tax ID R08100-006-278-000
Acceptable Financing Cash, Conventional, FHA, VA Loan
Listing Terms Cash, Conventional, FHA, VA Loan
Special Listing Condition None
Read Less Info
Want to know what your home might be worth? Contact us for a FREE valuation!

Our team is ready to help you sell your home for the highest possible price ASAP


"My job is to find and attract mastery-based agents to the office, protect the culture, and make sure everyone is happy! "






