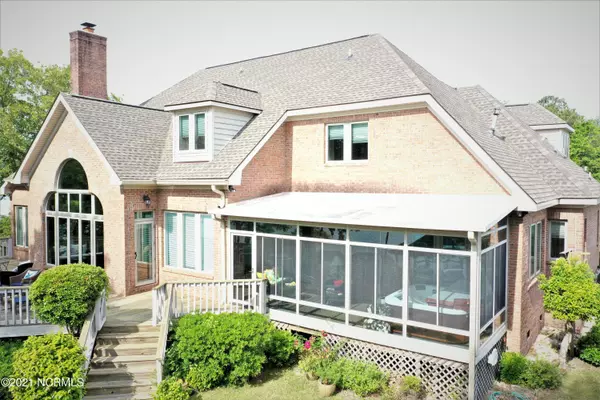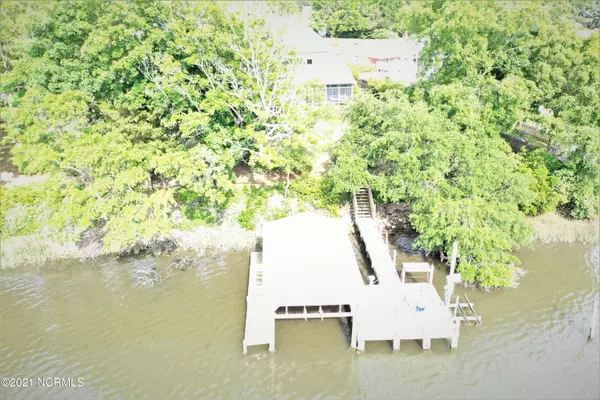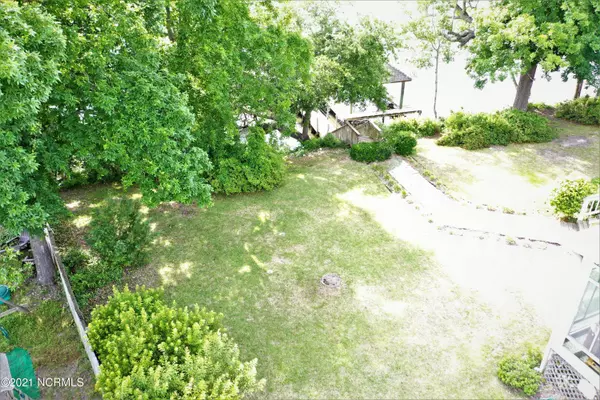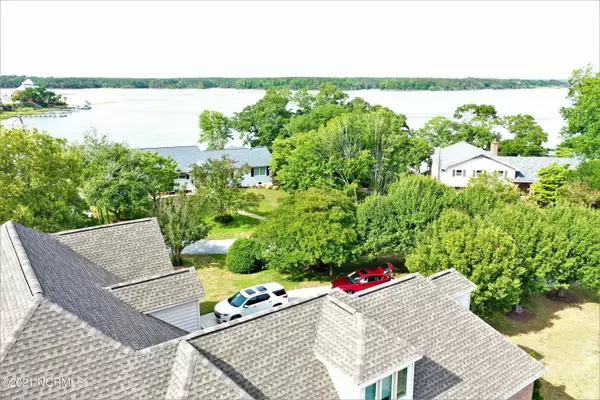$900,000
$939,900
4.2%For more information regarding the value of a property, please contact us for a free consultation.
3 Beds
3 Baths
4,340 SqFt
SOLD DATE : 07/20/2021
Key Details
Sold Price $900,000
Property Type Single Family Home
Sub Type Single Family Residence
Listing Status Sold
Purchase Type For Sale
Square Footage 4,340 sqft
Price per Sqft $207
Subdivision Peninsula Manor
MLS Listing ID 100273599
Sold Date 07/20/21
Bedrooms 3
Full Baths 2
Half Baths 1
HOA Y/N No
Originating Board North Carolina Regional MLS
Year Built 1991
Lot Size 0.627 Acres
Acres 0.63
Lot Dimensions 0x0x0x0
Property Description
Waterfront Peninsula Manor Showplace! The spectacular 4000 plus square foot one owner, custom-built brick home is simply, beautiful. Good looks coupled with a masterful floor plan make this Dix Creek Front a ''sight to see''. Listed are some of the extras: Master bedroom suite with a sitting area on the first floor boasts a master bath with a walk-in shower, two large bedrooms on the second level along with an upstairs office, a large bonus room with a wet bar and storage and a built-in TV, 2 fireplaces on level one, a wet bar downstairs with ice maker and racks, a recently remodeled kitchen with built-in double oven, electric cooktop and refrigerated wine cabinet. Home offers large rear deck, two sunrooms one with a hot tub, 3 car garage and a dock with covered boat lift and a lift for a jet-ski. There are many other upgrades and extras, and this extraordinary home is only minutes by boat from the Intracoastal Waterway and NC Wildlife Boat Ramp at Shell Rock Landing.
Location
State NC
County Onslow
Community Peninsula Manor
Zoning R-15
Direction Hwy 24 to Queens Creek Road, turn left on Great Neck Landing Road, then slight right on to Shell Rock Landing Road, turn left on Peninsula Manor Road, follow to the end turn right onto Leslie Court.
Location Details Mainland
Rooms
Basement Crawl Space
Primary Bedroom Level Primary Living Area
Interior
Interior Features Foyer, Mud Room, Master Downstairs, 9Ft+ Ceilings, Ceiling Fan(s), Hot Tub, Walk-in Shower, Wet Bar, Walk-In Closet(s)
Heating Heat Pump
Cooling Central Air
Flooring Carpet, Parquet, Tile, Wood
Fireplaces Type Gas Log
Fireplace Yes
Window Features Blinds
Appliance Washer, Refrigerator, Microwave - Built-In, Ice Maker, Dryer, Double Oven, Dishwasher, Cooktop - Electric
Laundry Inside
Exterior
Exterior Feature Irrigation System
Garage Paved
Garage Spaces 3.0
Waterfront Description Boat Lift,Creek
View Creek/Stream, Water
Roof Type Architectural Shingle
Accessibility Accessible Approach with Ramp
Porch Covered, Deck, Porch
Building
Lot Description Cul-de-Sac Lot
Story 2
Entry Level Two
Sewer Septic On Site
Water Municipal Water
Structure Type Irrigation System
New Construction No
Others
Tax ID 535301485063
Acceptable Financing Cash, Conventional, VA Loan
Listing Terms Cash, Conventional, VA Loan
Special Listing Condition None
Read Less Info
Want to know what your home might be worth? Contact us for a FREE valuation!

Our team is ready to help you sell your home for the highest possible price ASAP


"My job is to find and attract mastery-based agents to the office, protect the culture, and make sure everyone is happy! "






