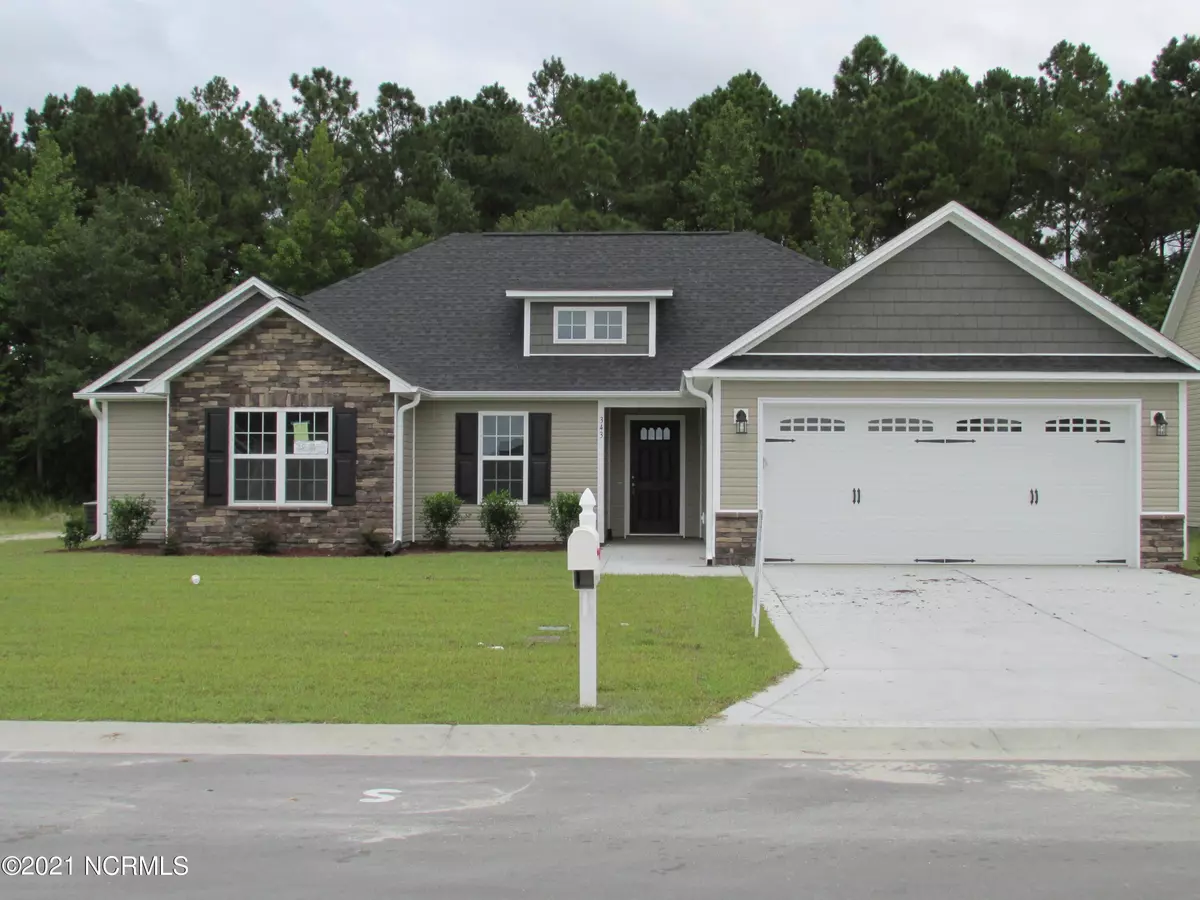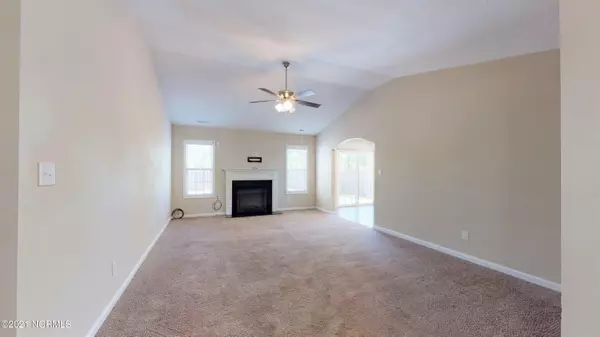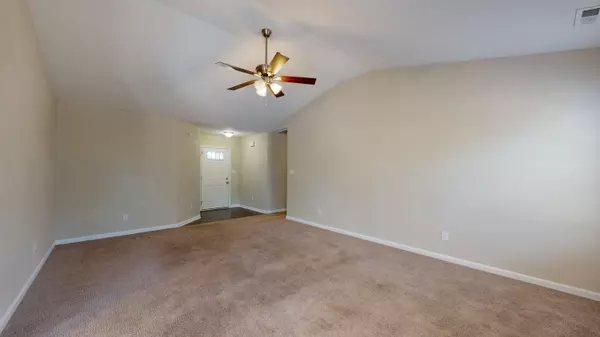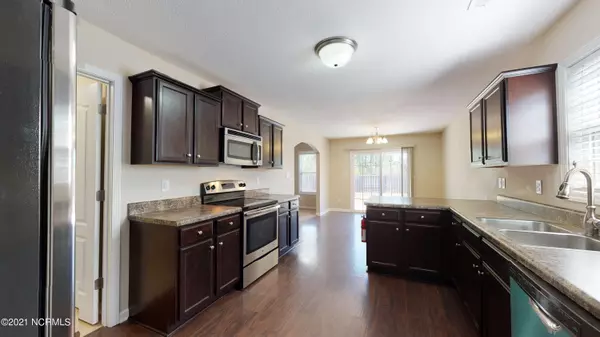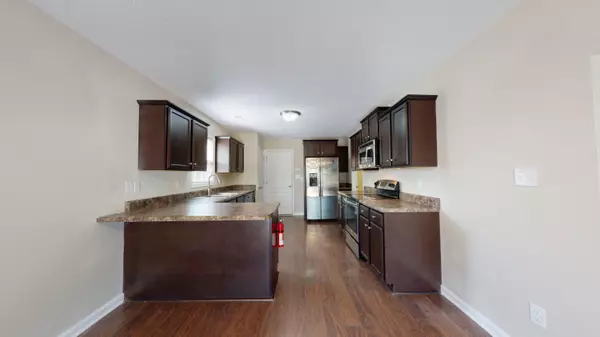$223,500
$230,000
2.8%For more information regarding the value of a property, please contact us for a free consultation.
4 Beds
2 Baths
1,714 SqFt
SOLD DATE : 11/29/2021
Key Details
Sold Price $223,500
Property Type Single Family Home
Sub Type Single Family Residence
Listing Status Sold
Purchase Type For Sale
Square Footage 1,714 sqft
Price per Sqft $130
Subdivision Carolina Plantations
MLS Listing ID 100267997
Sold Date 11/29/21
Style Wood Frame
Bedrooms 4
Full Baths 2
HOA Fees $206
HOA Y/N Yes
Originating Board North Carolina Regional MLS
Year Built 2015
Annual Tax Amount $923
Lot Size 0.260 Acres
Acres 0.26
Lot Dimensions 70.2x160x70.2x160
Property Description
Beautiful 4 Bedroom, 2 Bath Home with Vinyl Stone Accents . Open living room with high ceilings and Fireplace. Spacious rooms as well as a spacious designated laundry room just off the kitchen. Large rear yard completely enclosed with a Privacy fence and
Spacious 2 Car Garage. Master Bedroom is so inviting with its Tray Ceiling and Huge Master Bath with Enclosed Shower, Soaking Tub and two separate Vanities and Sinks. Desirable Neighborhood close to Shopping, Schools, Restaurants and Parks! Welcome Home!!
Location
State NC
County Onslow
Community Carolina Plantations
Zoning R-10
Direction Hwy 17 to Ramsey Road, Right onto Carolina Forest Blvd. Left onto Merin Height Rd, home on the left. (Or) From Western Blvd. Extension, turn onto Carolina Forest Blvd, Cross over Ramsey Rd continue to Merin Height Rd, turn left, home on the left .
Location Details Mainland
Rooms
Basement None
Primary Bedroom Level Primary Living Area
Interior
Interior Features Foyer, Master Downstairs, Tray Ceiling(s), Vaulted Ceiling(s), Ceiling Fan(s), Pantry, Walk-in Shower, Walk-In Closet(s)
Heating Heat Pump
Cooling Central Air
Flooring Carpet, Tile, Vinyl
Window Features Thermal Windows,DP50 Windows,Blinds
Appliance Vent Hood, Stove/Oven - Electric, Refrigerator, Ice Maker, Disposal, Dishwasher, Cooktop - Electric
Laundry Inside
Exterior
Garage Lighted, Off Street, Paved, Secured
Garage Spaces 2.0
Pool None
Utilities Available Municipal Sewer Available
Waterfront No
Waterfront Description None
Roof Type Architectural Shingle
Accessibility Accessible Entrance, Accessible Hallway(s)
Porch Covered, Patio, Porch
Building
Lot Description Open Lot
Story 1
Entry Level One
Foundation Slab
Sewer Municipal Sewer
Architectural Style Patio
New Construction No
Others
Tax ID 437902869333
Acceptable Financing Cash, Conventional, FHA, VA Loan
Listing Terms Cash, Conventional, FHA, VA Loan
Special Listing Condition None
Read Less Info
Want to know what your home might be worth? Contact us for a FREE valuation!

Our team is ready to help you sell your home for the highest possible price ASAP


"My job is to find and attract mastery-based agents to the office, protect the culture, and make sure everyone is happy! "

