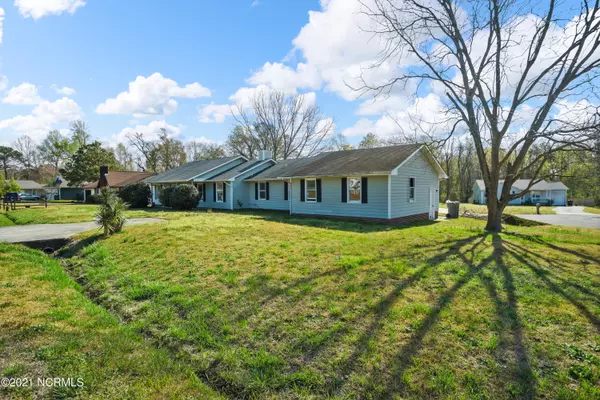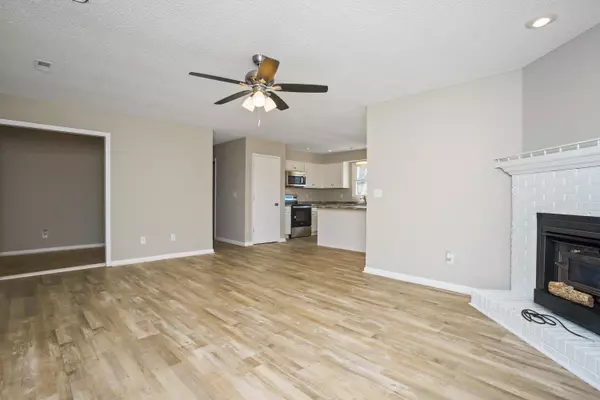$194,000
$192,500
0.8%For more information regarding the value of a property, please contact us for a free consultation.
3 Beds
2 Baths
1,850 SqFt
SOLD DATE : 06/03/2021
Key Details
Sold Price $194,000
Property Type Single Family Home
Sub Type Single Family Residence
Listing Status Sold
Purchase Type For Sale
Square Footage 1,850 sqft
Price per Sqft $104
Subdivision Mill Bridge Estate
MLS Listing ID 100265613
Sold Date 06/03/21
Style Wood Frame
Bedrooms 3
Full Baths 2
HOA Y/N No
Originating Board North Carolina Regional MLS
Year Built 1986
Annual Tax Amount $1,217
Lot Size 0.450 Acres
Acres 0.45
Lot Dimensions See Plot Plan.
Property Description
Looking for a newly renovated home? Look no further, this home will grab your attention the moment you walk through the door! The home offers an open concept from the living room, to the kitchen. All brand new LVP throughout. The kitchen features, crisp white cabinets, stainless steel appliances, updated countertops, and a middle island! You thought one living room was enough!? This home offers a second living area/bonus, off of the dining room. Perfect for kids playroom, man-cave, office, or home gym. Down the hallway you will find another full bathroom and the two secondary bedrooms. The master bath offers a walk in shower. The backyard features a huge back deck and patio area, and a driveway into the garage. Don't miss out on the opportunity to call this gorgeous house HOME! Schedule your personal showing today.
Location
State NC
County Onslow
Community Mill Bridge Estate
Zoning R-15
Direction HWY 24, Right onto HWY 172. Left onto Bear Creek Rd. Left onto Melissa Lane. Left onto Natalie Lane. Home is on the corner of Natalie Lane and Shannon Court.
Location Details Mainland
Rooms
Primary Bedroom Level Primary Living Area
Interior
Interior Features Master Downstairs
Heating Heat Pump
Cooling Central Air
Flooring LVT/LVP
Appliance Stove/Oven - Electric, Refrigerator, Microwave - Built-In, Dishwasher
Exterior
Exterior Feature None
Garage On Site, Paved
Garage Spaces 2.0
Roof Type Shingle
Porch Deck, Porch
Building
Story 1
Entry Level One
Foundation Slab
Sewer Septic On Site
Structure Type None
New Construction No
Others
Tax ID 044097
Acceptable Financing Cash, Conventional, FHA, USDA Loan, VA Loan
Listing Terms Cash, Conventional, FHA, USDA Loan, VA Loan
Special Listing Condition None
Read Less Info
Want to know what your home might be worth? Contact us for a FREE valuation!

Our team is ready to help you sell your home for the highest possible price ASAP


"My job is to find and attract mastery-based agents to the office, protect the culture, and make sure everyone is happy! "






