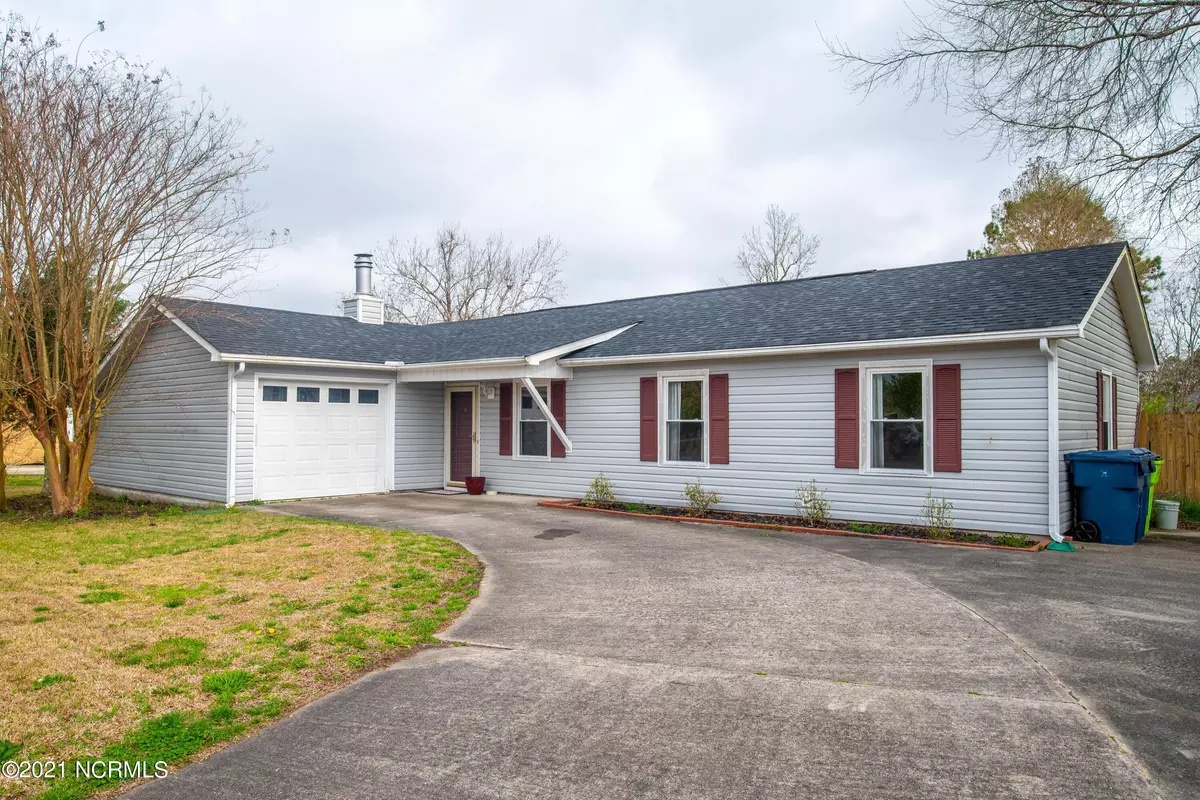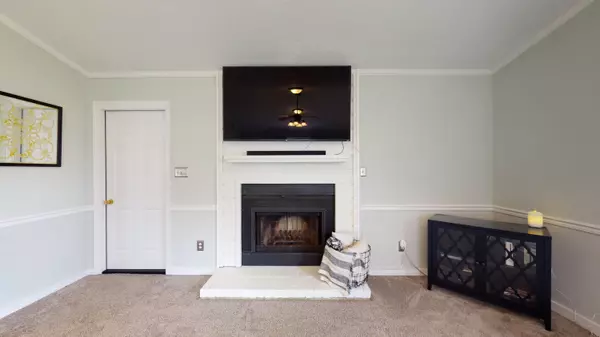$157,000
$155,000
1.3%For more information regarding the value of a property, please contact us for a free consultation.
3 Beds
2 Baths
1,296 SqFt
SOLD DATE : 05/07/2021
Key Details
Sold Price $157,000
Property Type Single Family Home
Sub Type Single Family Residence
Listing Status Sold
Purchase Type For Sale
Square Footage 1,296 sqft
Price per Sqft $121
Subdivision Jerrett Estates
MLS Listing ID 100263568
Sold Date 05/07/21
Style Wood Frame
Bedrooms 3
Full Baths 2
HOA Y/N No
Originating Board North Carolina Regional MLS
Year Built 1983
Annual Tax Amount $1,456
Lot Size 0.330 Acres
Acres 0.33
Lot Dimensions 82.36x50-115.05-100-122.6
Property Description
You will fall in love with this immaculate ranch style home. Step inside to a welcoming entry leading to the inviting living room featuring the breathtaking wood burning fireplace and fresh neutral paint. The bright kitchen features a beautiful marble backsplash with gorgeous granite countertops and an ample amount of cabinets! The primary bedroom features two closets and it's own private bathroom! There are two additional bedrooms with a full guest bathroom! Soak up the North Carolina sunshine on the patio in the amazing fenced backyard or relax under the stars with the awesome firepit and outdoor seating area. Perfect for outdoor cooking & entertaining. The friendly and peaceful location is in a prime location with NO HOA! The commute to MCAS Cherry Point's Main Gate is only a few minutes! Havelock is conveniently located between Historic downtown New Bern and the beaches of the majestic Crystal Coast! ***Seller is offering a one year home warranty with America's Preferred Home Warranty***
Location
State NC
County Craven
Community Jerrett Estates
Zoning Residential
Direction From 70, turn onto Forest Hill. House will be on the left.
Location Details Mainland
Rooms
Basement None
Primary Bedroom Level Primary Living Area
Interior
Interior Features Foyer, Solid Surface, Master Downstairs, Vaulted Ceiling(s)
Heating Heat Pump
Cooling Central Air
Flooring Carpet, Laminate, Tile
Appliance Stove/Oven - Electric, Refrigerator, Microwave - Built-In, Disposal
Laundry In Garage
Exterior
Parking Features On Site
Garage Spaces 1.0
Pool None
Waterfront Description None
Roof Type Architectural Shingle
Accessibility None
Porch Open, Patio
Building
Story 1
Entry Level One
Foundation Slab
Sewer Municipal Sewer
Water Municipal Water
New Construction No
Others
Tax ID 6-220-N-B-021
Acceptable Financing Cash, Conventional, FHA, VA Loan
Listing Terms Cash, Conventional, FHA, VA Loan
Special Listing Condition None
Read Less Info
Want to know what your home might be worth? Contact us for a FREE valuation!

Our team is ready to help you sell your home for the highest possible price ASAP


"My job is to find and attract mastery-based agents to the office, protect the culture, and make sure everyone is happy! "






