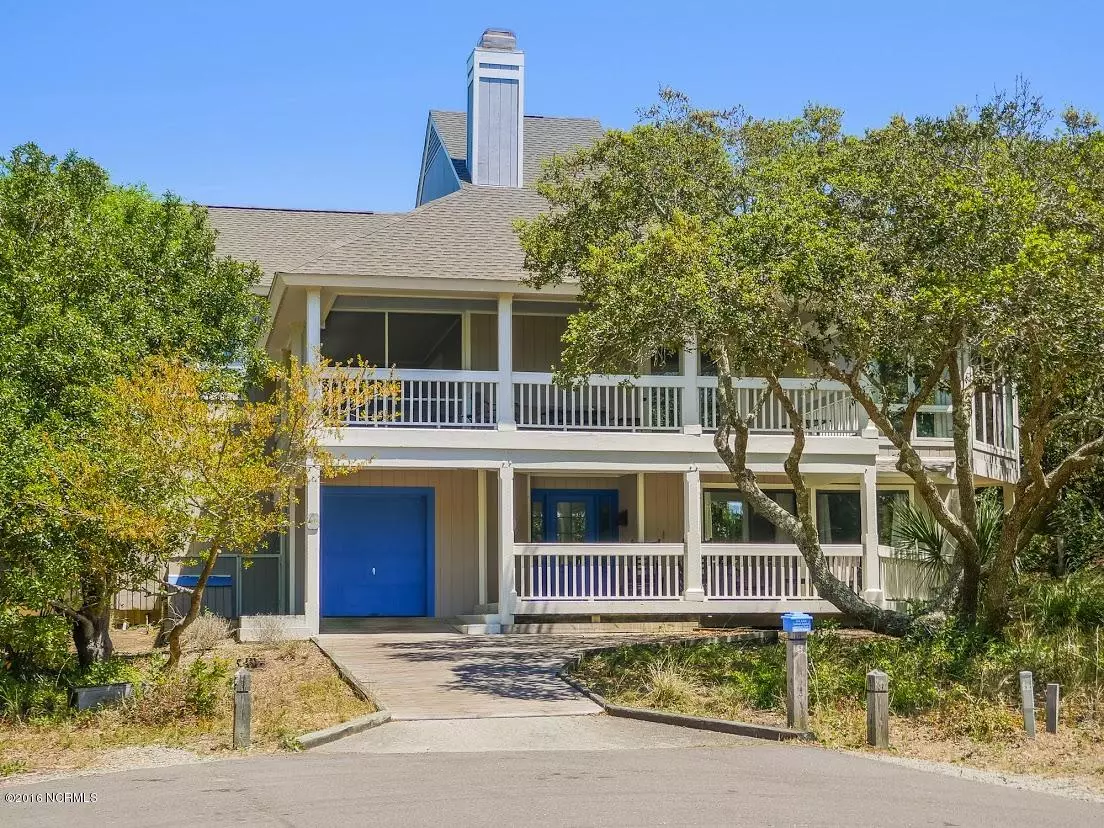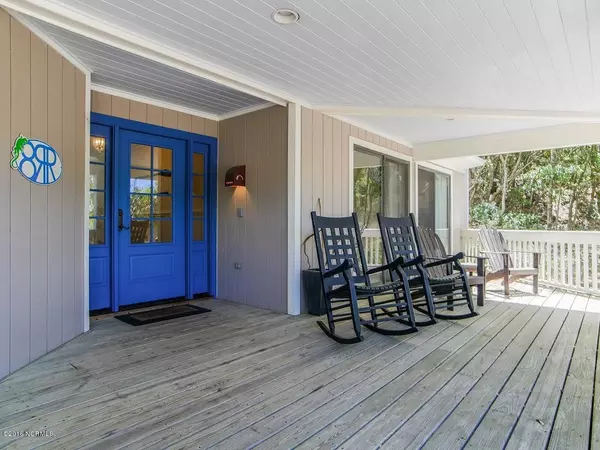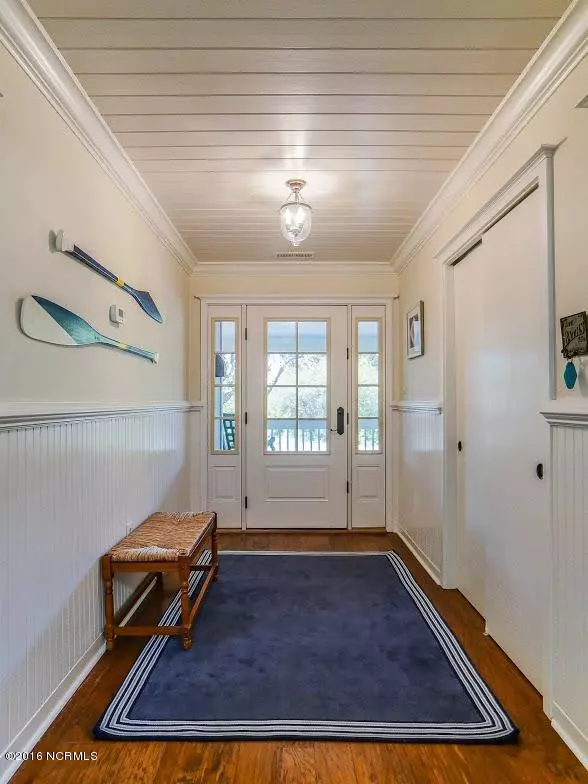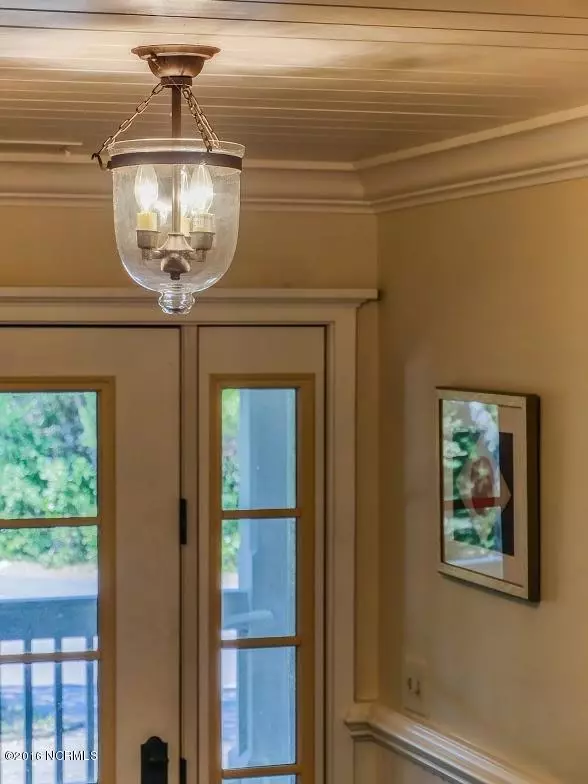$774,000
$799,900
3.2%For more information regarding the value of a property, please contact us for a free consultation.
5 Beds
3 Baths
2,437 SqFt
SOLD DATE : 02/09/2021
Key Details
Sold Price $774,000
Property Type Single Family Home
Sub Type Single Family Residence
Listing Status Sold
Purchase Type For Sale
Square Footage 2,437 sqft
Price per Sqft $317
Subdivision Stage I
MLS Listing ID 100241428
Sold Date 02/09/21
Style Wood Frame
Bedrooms 5
Full Baths 3
HOA Fees $365
HOA Y/N Yes
Originating Board North Carolina Regional MLS
Year Built 1986
Lot Dimensions 38x120x150x128
Property Description
Drive down this private cul-de-sac and prepare to fall in love with this professionally decorated 5 BR/3BA home in outstanding condition. The sun streams into the 3 levels of bedroom family suites with own baths and decks. Master is hidden on third floor with sitting room and views of the tree tops. Living room with fireplace opens to screened in porch for extra large dining and open porch for sun and sunsets. Separate dining room with views of the forest. New eat in kitchen with granite, ss appliances, built-in bar, pantry and window box. Gleaming hardwood floors, with oversized windows to bring in the light and outdoors. New roof and A/C. Plenty of room for the children to play outside on quiet street. Equity Club memberships avail for separate purchase.
Location
State NC
County Brunswick
Community Stage I
Zoning Residentail
Direction Marina to West Bald Head to left on Horsemint to first left on Racerunner. House is at end of cul-de-sac.
Location Details Island
Rooms
Basement None
Primary Bedroom Level Non Primary Living Area
Interior
Interior Features 9Ft+ Ceilings, Vaulted Ceiling(s), Ceiling Fan(s), Furnished, Pantry, Skylights, Walk-In Closet(s)
Heating Heat Pump, Zoned
Cooling Central Air, Zoned
Flooring Carpet, Tile, Wood
Window Features Thermal Windows,Blinds
Appliance Washer, Vent Hood, Stove/Oven - Electric, Refrigerator, Microwave - Built-In, Dryer, Dishwasher, Cooktop - Electric
Laundry In Hall
Exterior
Exterior Feature None, Outdoor Shower, Gas Grill
Garage Off Street, Paved
Garage Spaces 2.0
Utilities Available Community Water
Waterfront No
Roof Type Shingle
Porch Open, Covered, Deck, Patio, Porch, Screened
Building
Lot Description Cul-de-Sac Lot, Dead End, Wooded
Story 3
Entry Level Three Or More
Foundation Other
Sewer Community Sewer
Structure Type None,Outdoor Shower,Gas Grill
New Construction No
Others
Tax ID 2641e007
Acceptable Financing Cash, Conventional
Listing Terms Cash, Conventional
Special Listing Condition None
Read Less Info
Want to know what your home might be worth? Contact us for a FREE valuation!

Our team is ready to help you sell your home for the highest possible price ASAP


"My job is to find and attract mastery-based agents to the office, protect the culture, and make sure everyone is happy! "






