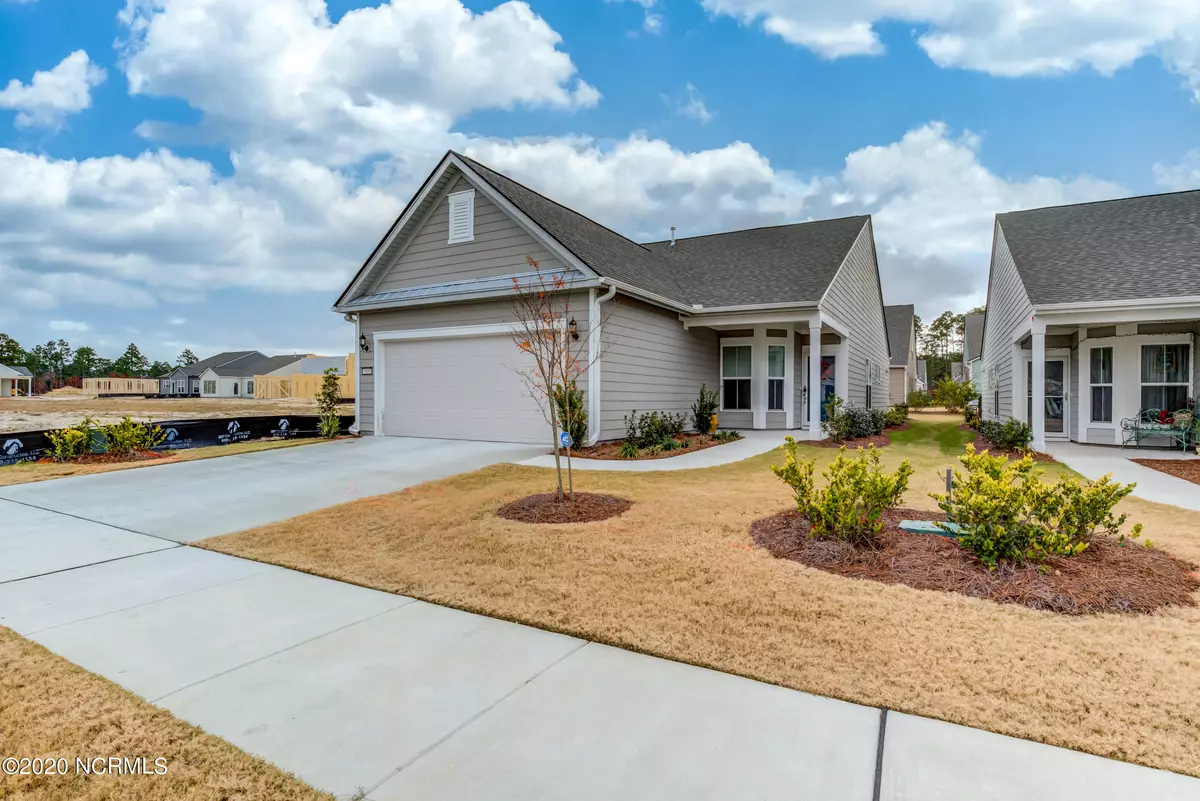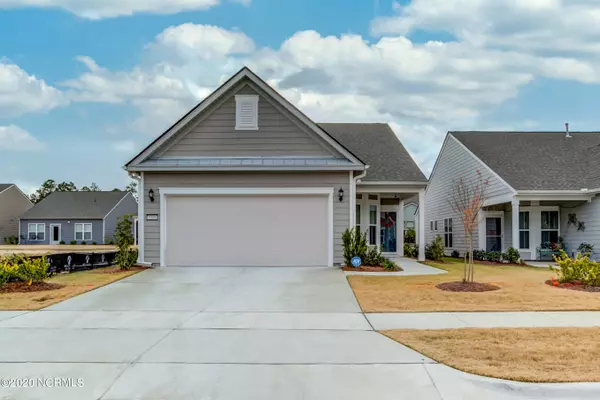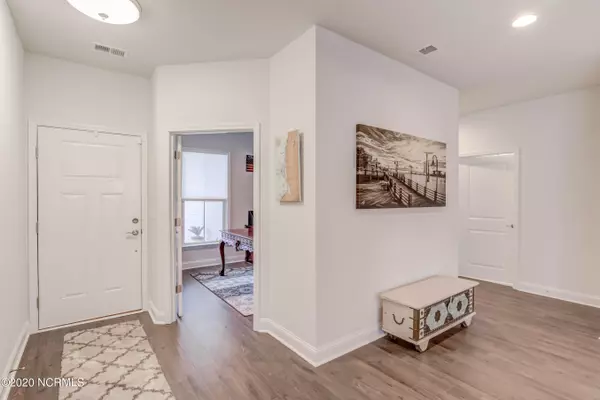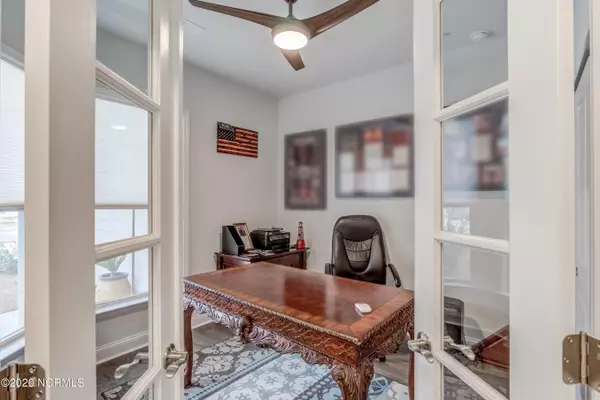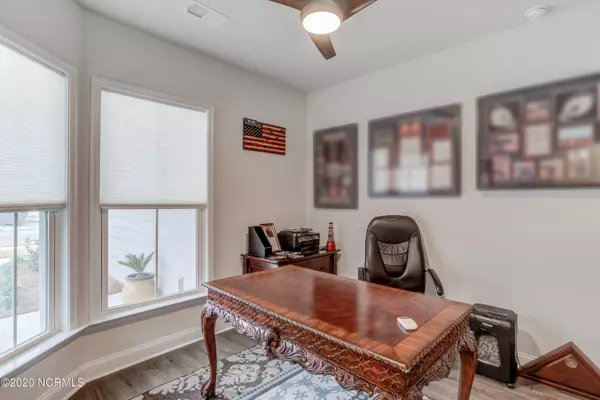$327,500
$329,000
0.5%For more information regarding the value of a property, please contact us for a free consultation.
2 Beds
2 Baths
1,548 SqFt
SOLD DATE : 03/26/2021
Key Details
Sold Price $327,500
Property Type Single Family Home
Sub Type Single Family Residence
Listing Status Sold
Purchase Type For Sale
Square Footage 1,548 sqft
Price per Sqft $211
Subdivision Riverlights - Del Webb
MLS Listing ID 100249668
Sold Date 03/26/21
Style Wood Frame
Bedrooms 2
Full Baths 2
HOA Fees $3,072
HOA Y/N Yes
Originating Board North Carolina Regional MLS
Year Built 2020
Lot Size 5,162 Sqft
Acres 0.12
Lot Dimensions 40x120x40x120
Property Description
Move in ready patio home in the 55+ Del Webb Riverlights Community. The popular Taft Street plan features a great open floorplan. Beautiful kitchen has a tons of cabinets and workspace with a huge granite island as the centerpiece. Kitchen is open to the dining and living area providing a great place to gather with company. A sunroom is tucked off the kitchen in the rear and is an ideal place to relax or step out to the patio and grill. French doors open to an office in the front of the house. Two BR's and two full baths complete the layout. Seller upgraded most of the light fixtures throughout and installed a generator which will convey. Two car garage with two extra parking spots in the driveway for guests. Rest easy knowing that all your yard maintenance is covered by the HOA so you can have more time enjoying the amenities. Pool, clubhouse, exercise facility and paved walking trails are among those included. This is a rare opportunity to move right in to an award winning community without waiting to build!
Location
State NC
County New Hanover
Community Riverlights - Del Webb
Zoning R7
Direction On River Rd. Headed north take a right on Wilderness Rd. Left on Snowden and first right on Broomsedge Terrace. Home will be on the left.
Location Details Mainland
Rooms
Basement None
Primary Bedroom Level Primary Living Area
Interior
Interior Features Solid Surface, Master Downstairs, 9Ft+ Ceilings, Ceiling Fan(s), Walk-in Shower, Walk-In Closet(s)
Heating Natural Gas
Cooling Central Air
Flooring Carpet, Laminate
Fireplaces Type None
Fireplace No
Window Features Thermal Windows
Appliance Stove/Oven - Gas, Refrigerator, Microwave - Built-In, Dishwasher
Exterior
Exterior Feature Irrigation System
Garage Paved
Garage Spaces 2.0
Pool None
Waterfront No
Waterfront Description None
Roof Type Architectural Shingle
Porch Patio
Building
Story 1
Entry Level One
Foundation Slab
Sewer Municipal Sewer
Water Municipal Water
Architectural Style Patio
Structure Type Irrigation System
New Construction No
Others
Tax ID R07000-006-960-000
Acceptable Financing Cash, Conventional, FHA, VA Loan
Listing Terms Cash, Conventional, FHA, VA Loan
Special Listing Condition None
Read Less Info
Want to know what your home might be worth? Contact us for a FREE valuation!

Our team is ready to help you sell your home for the highest possible price ASAP


"My job is to find and attract mastery-based agents to the office, protect the culture, and make sure everyone is happy! "

