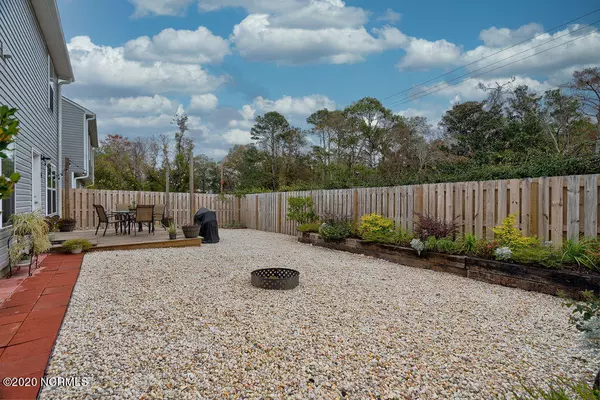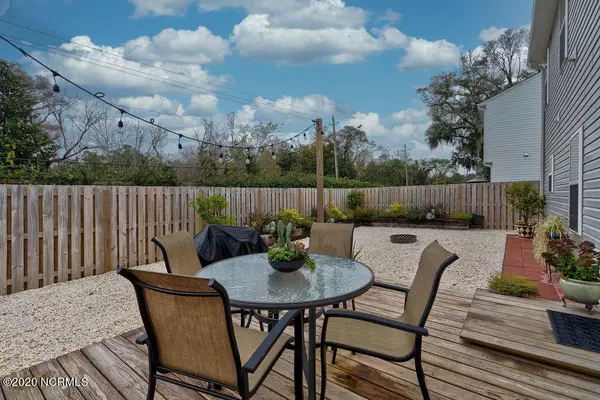$285,000
$289,000
1.4%For more information regarding the value of a property, please contact us for a free consultation.
4 Beds
3 Baths
2,073 SqFt
SOLD DATE : 02/04/2021
Key Details
Sold Price $285,000
Property Type Single Family Home
Sub Type Single Family Residence
Listing Status Sold
Purchase Type For Sale
Square Footage 2,073 sqft
Price per Sqft $137
Subdivision Deer Crossing
MLS Listing ID 100248372
Sold Date 02/04/21
Style Wood Frame
Bedrooms 4
Full Baths 2
Half Baths 1
HOA Fees $444
HOA Y/N Yes
Originating Board North Carolina Regional MLS
Year Built 2018
Annual Tax Amount $1,309
Lot Size 5,175 Sqft
Acres 0.12
Lot Dimensions 50x103x50x103
Property Description
You will love the upgrades that the Seller has put into this inviting 4 bedroom, 2.5 bath home with over 2000 square feet. The minute you walk in you can see how this Seller has meticulously maintained this home. Upgrades include the wainscoting in the hallway entrance, beautiful floating shelving, custom spice rack in the pantry, built in book case in the upstairs bedroom, amazing maintenance free back yard with built in flower beds, undermounted lighting on the deck, fire pit, new fenced yard and built-in cabinets in the 2-car garage that make you just say WOW! Other features that this home has is a separate laundry room located upstairs for your convenience, large walk in closet in the master, spacious bedrooms, pull down attic storage, half bath downstairs and a welcoming covered front porch. This home is also located less than 10 minutes to Carolina Beach. So do not delay in seeing this gem located off of Myrtle Grove Road in the Deer Crossing subdivision.
Location
State NC
County New Hanover
Community Deer Crossing
Zoning R-15
Direction South College Road to Monkey Junction, turn left on Pine Road, right on Myrtle Grove Road (Deer Crossing will be on your right), right on Deer Hill, right on Rustling Leaves, home on right.
Location Details Mainland
Rooms
Basement None
Primary Bedroom Level Non Primary Living Area
Interior
Interior Features Ceiling Fan(s), Pantry, Walk-In Closet(s)
Heating Electric, Heat Pump
Cooling Central Air
Flooring Carpet, Vinyl
Fireplaces Type None
Fireplace No
Window Features Thermal Windows,Blinds
Appliance Stove/Oven - Electric, Refrigerator, Microwave - Built-In, Ice Maker
Laundry Hookup - Dryer, Washer Hookup, Inside
Exterior
Garage Paved
Garage Spaces 2.0
Pool None
Waterfront No
Waterfront Description None
Roof Type Shingle
Accessibility None
Porch Deck, Porch
Building
Story 2
Entry Level Two
Foundation Slab
Sewer Municipal Sewer
Water Municipal Water
New Construction No
Others
Tax ID R07900-003-483-000
Acceptable Financing Cash, Conventional, FHA
Listing Terms Cash, Conventional, FHA
Special Listing Condition None
Read Less Info
Want to know what your home might be worth? Contact us for a FREE valuation!

Our team is ready to help you sell your home for the highest possible price ASAP


"My job is to find and attract mastery-based agents to the office, protect the culture, and make sure everyone is happy! "






