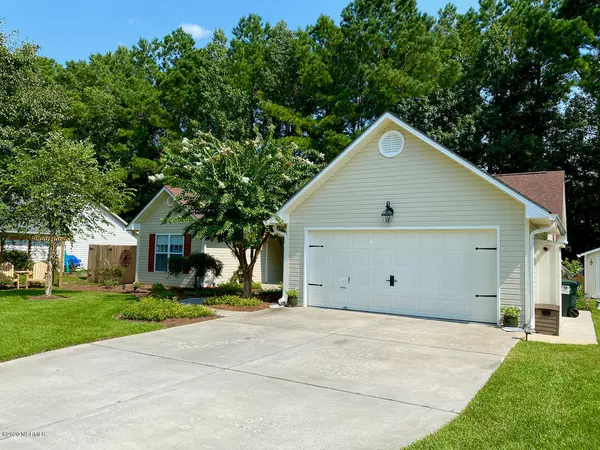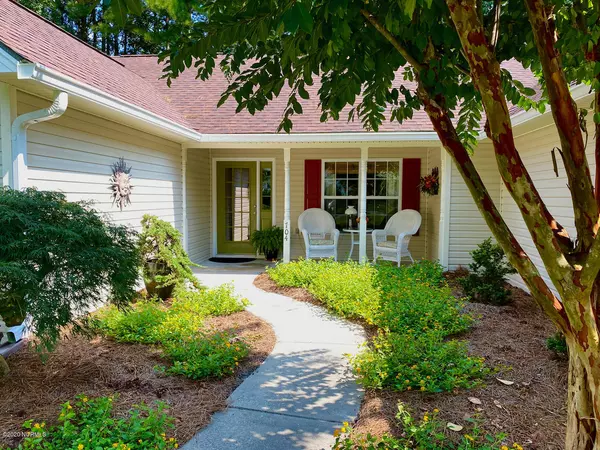$192,001
$185,000
3.8%For more information regarding the value of a property, please contact us for a free consultation.
3 Beds
2 Baths
1,600 SqFt
SOLD DATE : 10/06/2020
Key Details
Sold Price $192,001
Property Type Single Family Home
Sub Type Single Family Residence
Listing Status Sold
Purchase Type For Sale
Square Footage 1,600 sqft
Price per Sqft $120
Subdivision Village In The Woods
MLS Listing ID 100234123
Sold Date 10/06/20
Style Wood Frame
Bedrooms 3
Full Baths 2
HOA Y/N No
Originating Board North Carolina Regional MLS
Year Built 1996
Lot Size 10,149 Sqft
Acres 0.23
Lot Dimensions irregular
Property Description
This meticulously well kept home won't last long! From the luscious, well manicured and maintained, beautiful front lawn, mature landscaping, and welcoming entrance to the backyard oasis with a spacious floating deck, you'll feel like you're on vacation right at home. This gorgeous home features all new water resistant engineered laminate flooring (no carpeting) and an open floor plan with cathedral ceilings to accommodate comfortable living and easy entertaining. Popular split floor plan, with spa-like master suite on one side, near-private guest quarters on the other, and a third bedroom/office as well. A light-filled sun room off the open living and dining area gives you another beautiful place to relax and unwind. Storage space galore with closets in nearly every room, along with an accessible and generous attic above the clean, 2-car garage. Home is convenient to shopping, historic downtown, hospital and highway. This move-in ready, spotless home is a prize and will go quickly, so don't miss it.
Location
State NC
County Craven
Community Village In The Woods
Zoning residential
Direction From downtown New Bern take Broad Street to MLK Jr. Blvd, take right on Pinetree Drive, left Amhurst, left E Hightree Lane and house is on the right.
Location Details Mainland
Rooms
Other Rooms Storage
Basement None
Primary Bedroom Level Primary Living Area
Interior
Interior Features Master Downstairs, Vaulted Ceiling(s), Ceiling Fan(s), Pantry, Walk-in Shower, Walk-In Closet(s)
Heating Heat Pump, Propane
Cooling Central Air
Flooring Laminate, Tile
Fireplaces Type Gas Log
Fireplace Yes
Window Features Blinds
Appliance Washer, Stove/Oven - Gas, Refrigerator, Microwave - Built-In, Ice Maker, Dryer, Dishwasher
Laundry Inside
Exterior
Exterior Feature None
Garage Off Street, On Site, Paved
Garage Spaces 2.0
Pool None
Waterfront No
Waterfront Description None
Roof Type Architectural Shingle
Accessibility None
Porch Covered, Deck, Porch
Building
Story 1
Entry Level One
Foundation Slab
Sewer Municipal Sewer
Water Municipal Water
Structure Type None
New Construction No
Others
Tax ID 8-212-4-063
Acceptable Financing Cash, Conventional, FHA, VA Loan
Listing Terms Cash, Conventional, FHA, VA Loan
Special Listing Condition None
Read Less Info
Want to know what your home might be worth? Contact us for a FREE valuation!

Our team is ready to help you sell your home for the highest possible price ASAP


"My job is to find and attract mastery-based agents to the office, protect the culture, and make sure everyone is happy! "






