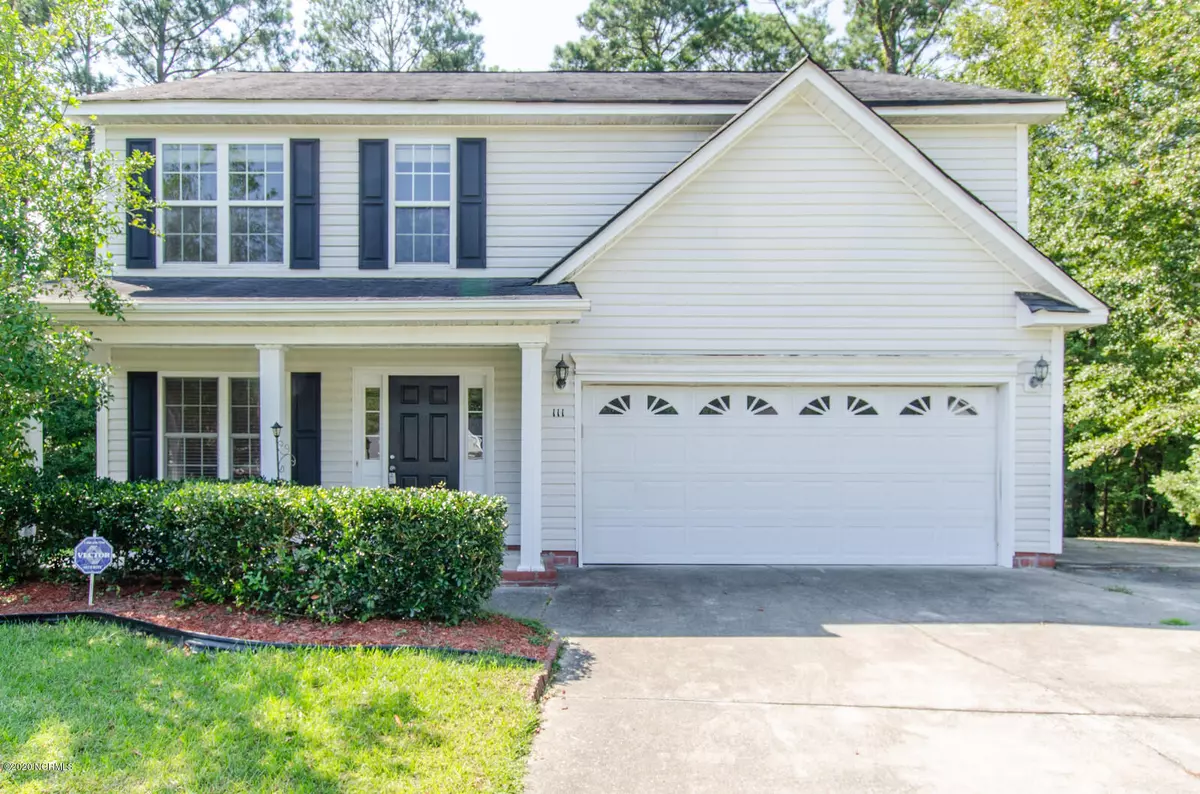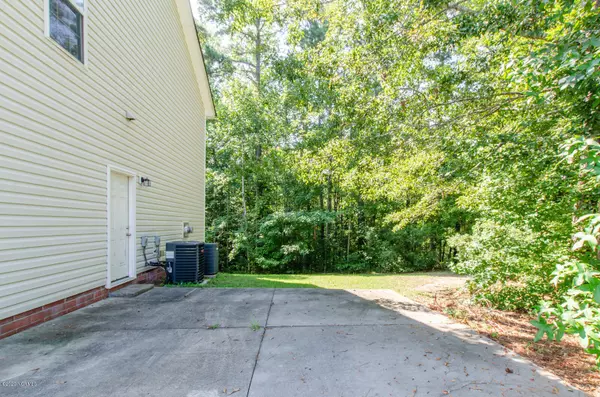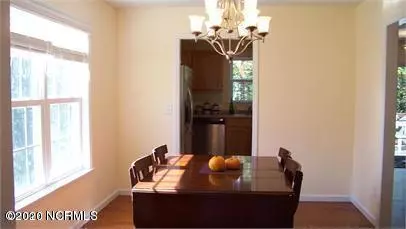$205,000
$215,000
4.7%For more information regarding the value of a property, please contact us for a free consultation.
4 Beds
3 Baths
2,209 SqFt
SOLD DATE : 12/03/2020
Key Details
Sold Price $205,000
Property Type Single Family Home
Sub Type Single Family Residence
Listing Status Sold
Purchase Type For Sale
Square Footage 2,209 sqft
Price per Sqft $92
Subdivision Tucker Creek Estates
MLS Listing ID 100220003
Sold Date 12/03/20
Style Wood Frame
Bedrooms 4
Full Baths 2
Half Baths 1
HOA Y/N No
Originating Board North Carolina Regional MLS
Year Built 2005
Lot Size 1.492 Acres
Acres 1.49
Lot Dimensions Irregular
Property Description
Beautiful home in sought after subdivision. Minutes to Cherry Point, short commute to New Bern or Morehead City. This home has much to offer it's next family. From the formal living & dining rooms, the large family room with gas log fireplace, the kitchen has some seating at the bar plus there is an additional area for a breakfast table by the sliding patio door. The master suite features 2 walk in closets, large ensuite with his & hers vanities, jetted tub, separate shower & semi private commode. The secondary bedrooms are spacious, the laundry room is at the end of the hall upstairs for your convenience. The seller states that the HOA is voluntary and is for boat ramp access. New carpet installed 8-2020, over an acre of land you need to show your clients this property! Private wooded back yard, located in a cul-de-sac so minimal traffic on the street. Seller is offering some ''use as you choose'' money, with an acceptable offer. Seller has 2-10 Home Warranty in place.
Location
State NC
County Craven
Community Tucker Creek Estates
Zoning Residential
Direction Hwy 70 to Pine Grove, then left on Tucker Creek, right on Twin Creek, home is on the left in the cul-de-sac.
Location Details Mainland
Rooms
Primary Bedroom Level Non Primary Living Area
Interior
Interior Features Ceiling Fan(s), Walk-in Shower, Walk-In Closet(s)
Heating Heat Pump
Cooling Central Air
Flooring Laminate, Vinyl
Fireplaces Type Gas Log
Fireplace Yes
Appliance Stove/Oven - Electric, Refrigerator, Microwave - Built-In
Laundry Inside
Exterior
Exterior Feature None
Parking Features On Site
Garage Spaces 2.0
Roof Type Shingle
Porch Patio, Porch
Building
Lot Description Cul-de-Sac Lot
Story 2
Entry Level Two
Foundation Slab
Sewer Municipal Sewer
Water Municipal Water
Structure Type None
New Construction No
Others
Tax ID 6-215-3-205
Acceptable Financing Cash, Conventional, FHA, VA Loan
Listing Terms Cash, Conventional, FHA, VA Loan
Special Listing Condition None
Read Less Info
Want to know what your home might be worth? Contact us for a FREE valuation!

Our team is ready to help you sell your home for the highest possible price ASAP


"My job is to find and attract mastery-based agents to the office, protect the culture, and make sure everyone is happy! "






