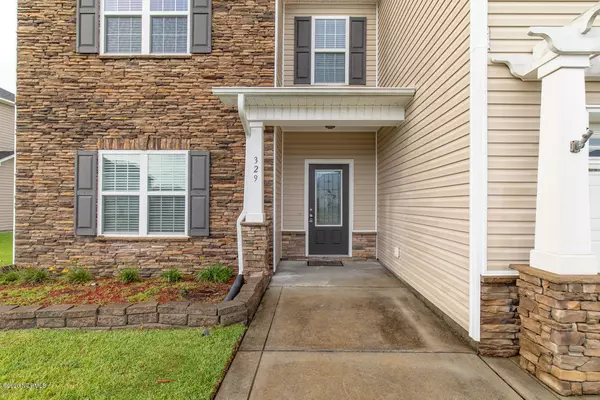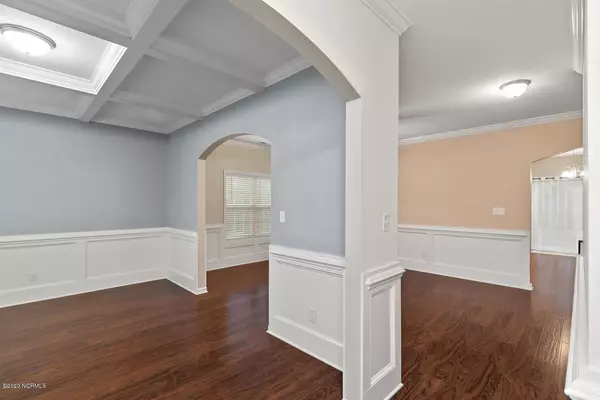$320,000
$325,000
1.5%For more information regarding the value of a property, please contact us for a free consultation.
6 Beds
3 Baths
3,561 SqFt
SOLD DATE : 09/22/2020
Key Details
Sold Price $320,000
Property Type Single Family Home
Sub Type Single Family Residence
Listing Status Sold
Purchase Type For Sale
Square Footage 3,561 sqft
Price per Sqft $89
Subdivision Carolina Plantations
MLS Listing ID 100230662
Sold Date 09/22/20
Style Wood Frame
Bedrooms 6
Full Baths 3
HOA Fees $160
HOA Y/N Yes
Originating Board North Carolina Regional MLS
Year Built 2014
Lot Size 0.260 Acres
Acres 0.26
Lot Dimensions Irregular
Property Description
Situated in the highly sought after community of Carolina Plantations, 329 Merin Height Road offers an open floor plan with tons of space and storage. Pulling up to the home you'll notice the decorative trellis above the garage door and the beautiful Magnolia tree in the front yard. Entering the house you walk into the foyer and to the left is a space that could be used as an office or formal living room with coffered ceilings. The dining room is spacious and has chair rail molding. The large kitchen features granite countertops, an island with a bar top, and staggered cabinets. The kitchen opens to a large living room with a fireplace. Downstairs you will find a bedroom with a closet. Just outside the bedroom is a full bath. Just up the stairs you will find the spacious master bedroom which features his and her closets. The master bath includes a spacious shower, a garden tub, and dual vanity. The remainder of the upstairs features four more bedrooms all with large closets. The upstairs laundry room is conveniently placed in the hallway near the bedrooms and offers lots of space. In the backyard you will find a six foot wooden privacy fence, a play set and a large screened in room. This home checks all the boxes and is a must see. This one won't last long.
Location
State NC
County Onslow
Community Carolina Plantations
Zoning R-10
Direction From Ramsey Road, take Carolina Plantations Blvd to Stop Sign, Left on Merin Height Road, home will be on your left.
Location Details Mainland
Rooms
Other Rooms Storage
Primary Bedroom Level Non Primary Living Area
Interior
Interior Features Foyer, 9Ft+ Ceilings, Tray Ceiling(s), Ceiling Fan(s), Walk-in Shower
Heating Heat Pump
Cooling Central Air
Flooring LVT/LVP
Window Features Blinds
Laundry In Hall
Exterior
Exterior Feature None
Garage Off Street
Garage Spaces 2.0
Pool None
Utilities Available Community Water
Waterfront No
Waterfront Description None
Roof Type Architectural Shingle
Porch Enclosed, Patio, Porch
Building
Story 2
Entry Level Two
Foundation Slab
Sewer Community Sewer
Water Municipal Water
Structure Type None
New Construction No
Others
Tax ID 338m-112
Acceptable Financing Cash, Conventional, FHA, USDA Loan, VA Loan
Listing Terms Cash, Conventional, FHA, USDA Loan, VA Loan
Special Listing Condition None
Read Less Info
Want to know what your home might be worth? Contact us for a FREE valuation!

Our team is ready to help you sell your home for the highest possible price ASAP


"My job is to find and attract mastery-based agents to the office, protect the culture, and make sure everyone is happy! "






